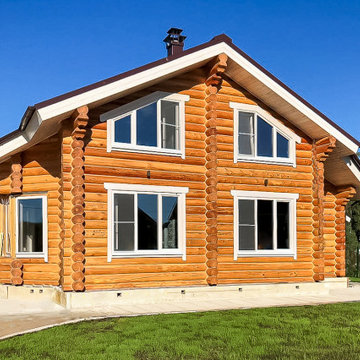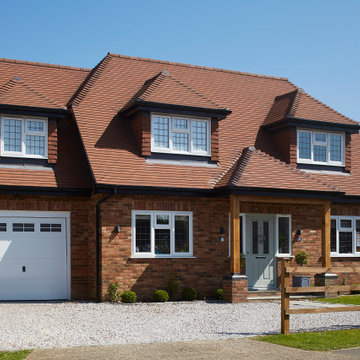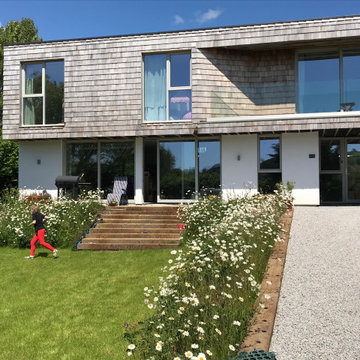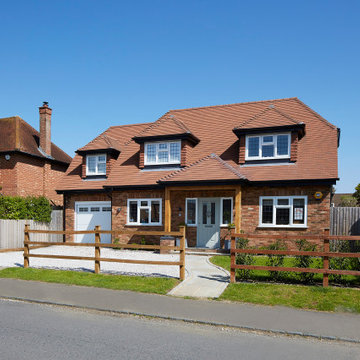お手頃価格の青い二階建ての家 (オレンジの外壁) の写真
絞り込み:
資材コスト
並び替え:今日の人気順
写真 1〜16 枚目(全 16 枚)
1/5
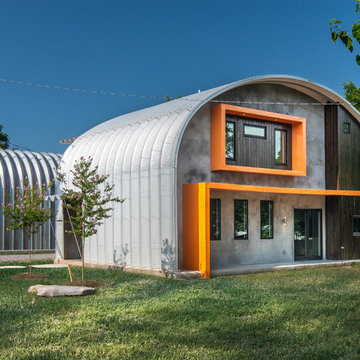
Custom Quonset Hut becomes a single family home, bridging the divide between industrial and residential zoning in a historic neighborhood.
ナッシュビルにあるお手頃価格の中くらいなインダストリアルスタイルのおしゃれな家の外観 (メタルサイディング、オレンジの外壁) の写真
ナッシュビルにあるお手頃価格の中くらいなインダストリアルスタイルのおしゃれな家の外観 (メタルサイディング、オレンジの外壁) の写真
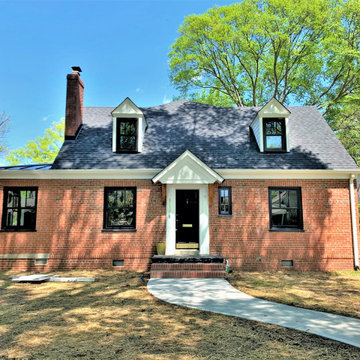
We started with a small, 3 bedroom, 2 bath brick cape and turned it into a 4 bedroom, 3 bath home, with a new kitchen/family room layout downstairs and new owner’s suite upstairs. Downstairs on the rear of the home, we added a large, deep, wrap-around covered porch with a standing seam metal roof.
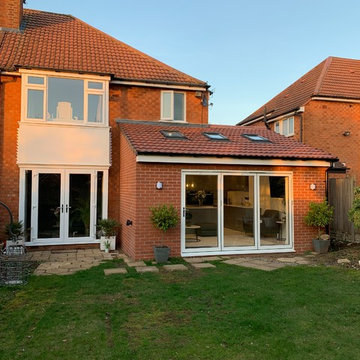
ウエストミッドランズにあるお手頃価格の中くらいなコンテンポラリースタイルのおしゃれな家の外観 (レンガサイディング、オレンジの外壁、デュープレックス) の写真
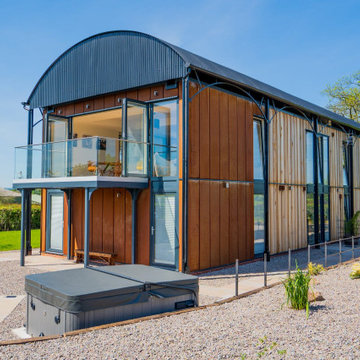
This projects takes a redundant Dutch barn and transforms it into a contemporary home.
The external spaces around the Dutch barn can be accessed directly from the bedrooms. The first floor living space as a balcony for access and to enjoy views of Herefordshire.
Architect Garry Thomas unlocked planning permission for this open countryside location to add substantial value to the farm. Project carried on whilst working at RRA. As RRA design director Garry having built up the company from a staff of 5 to 23 left in 2016 to launch Thomas Studio Architects. With Dutch barns now a speciality you can find out about how to convert a dutch barn at www.thomasstudio.co.uk
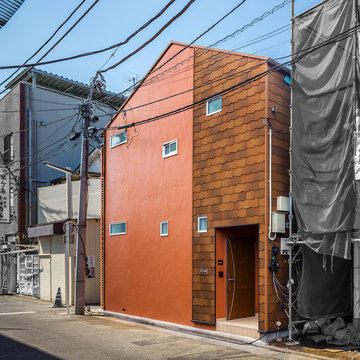
築80年の長屋をフルリノベーション。
屋根を一部架け替え、家の形に整えた外観は、可愛らしい姿に生まれ変わりました。
色彩が可愛らしさを増しながらも、周辺にはビックリするほど、馴染んでいます。正面・東側の人通りの多い通り側の窓は小さくし、プライバシーを確保し、南側窓は大きくし光を明るく取り入れながら、ルーバーテラスや土間空間を挟むことでこちらも、
プライベート空間を確保し、不安感をなくしています。
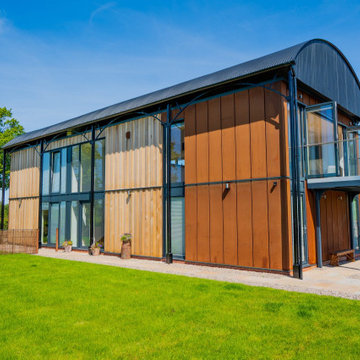
This projects takes a redundant Dutch barn and transforms it into a contemporary home.
The two storey barn has been divided into dwellings each has two floors with living accommodation at the first floor.
Architect Garry Thomas unlocked planning permission for this open countryside location to add substantial value to the farm. Project carried on whilst working at RRA. As RRA design director Garry having built up the company from a staff of 5 to 23 left in 2016 to launch Thomas Studio Architects. With Dutch barns now a speciality you can find out about how to convert a dutch barn at www.thomasstudio.co.uk
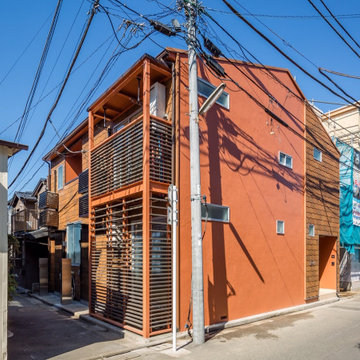
北区の家
ウロコ形状の壁が特徴的。
スタイリッシュで可愛い、自然素材を使った家です。
株式会社小木野貴光アトリエ一級建築士建築士事務所 https://www.ogino-a.com/
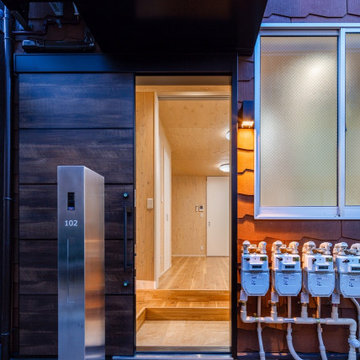
北区の家
ウロコ形状の壁が特徴的。
スタイリッシュで可愛い、自然素材を使った家です。
株式会社小木野貴光アトリエ一級建築士建築士事務所 https://www.ogino-a.com/
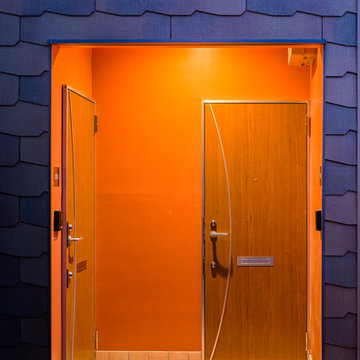
天井の間接照明から照らされた、玄関ポーチ全体が、一つの照明の様になり、前を歩く道を照らしています。外壁のオレンジ色が反射し、黄色い光があふれ、街の中の道しるべの様になり、我が家の場所を遠くからでも気がつくことが出来ます。タイマーで着いたり消えたり・人感センサーで反応させたりします。
他の地域にあるお手頃価格の中くらいな北欧スタイルのおしゃれな家の外観 (アパート・マンション、混合材サイディング、オレンジの外壁、混合材屋根、下見板張り) の写真
他の地域にあるお手頃価格の中くらいな北欧スタイルのおしゃれな家の外観 (アパート・マンション、混合材サイディング、オレンジの外壁、混合材屋根、下見板張り) の写真
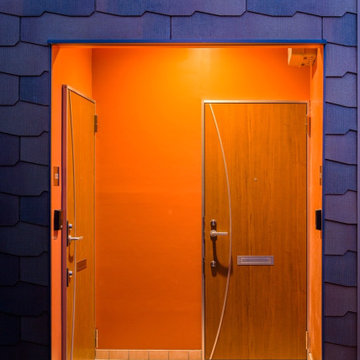
北区の家
ウロコ形状の壁が特徴的。
スタイリッシュで可愛い、自然素材を使った家です。
株式会社小木野貴光アトリエ一級建築士建築士事務所 https://www.ogino-a.com/
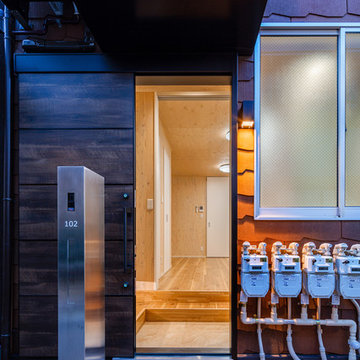
家に帰りたくなる・・・家の玄関が見えるとほっとする。照明はそんな雰囲気をつくってくれます。
淡い光で、目立たず手元だけを照らした照明。
落ち着いたあかりで、扉の鍵穴が見え、不便なく使えますが、主張はせず自分たちだけが、分かる照明の使い方です。目立ちまでせんが、雰囲気のある灯りです。
他の地域にあるお手頃価格の中くらいな北欧スタイルのおしゃれな家の外観 (アパート・マンション、混合材サイディング、オレンジの外壁、混合材屋根、下見板張り) の写真
他の地域にあるお手頃価格の中くらいな北欧スタイルのおしゃれな家の外観 (アパート・マンション、混合材サイディング、オレンジの外壁、混合材屋根、下見板張り) の写真
お手頃価格の青い二階建ての家 (オレンジの外壁) の写真
1

