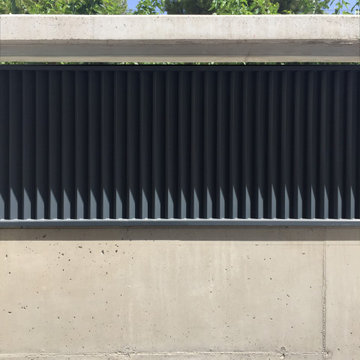お手頃価格の黒い4階建ての家の写真
絞り込み:
資材コスト
並び替え:今日の人気順
写真 1〜8 枚目(全 8 枚)
1/4
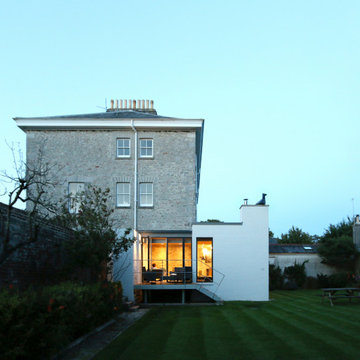
Contemporary brick and zinc clad garden room extension to a Grade II listed Georgian townhouse in the Millfields Conservation area of Plymouth.
デヴォンにあるお手頃価格の中くらいなミッドセンチュリースタイルのおしゃれな家の外観 (レンガサイディング、デュープレックス) の写真
デヴォンにあるお手頃価格の中くらいなミッドセンチュリースタイルのおしゃれな家の外観 (レンガサイディング、デュープレックス) の写真
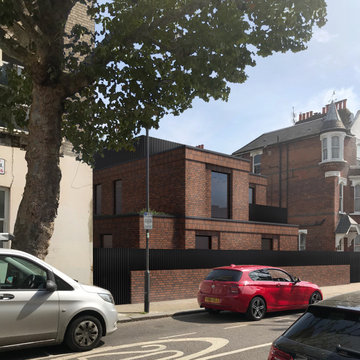
Street elevation of a stunning new build residential development in West London, comprising of 5 new-build flats. The red brick exterior relates to its' surroundings and sits well within the context, whilst internally every flat is equipped with generous private amenity spaces and the highest quality of materials and space planning.

The Marine Studies Building is heavily engineered to be a vertical evaluation structure with supplies on the rooftop to support over 920 people for up to two days post a Cascadia level event. The addition of this building thus improves the safety of those that work and play at the Hatfield Marine Science Center and in the surrounding South Beach community.
The MSB uses state-of-the-art architectural and engineering techniques to make it one of the first “vertical evacuation” tsunami sites in the United States. The building will also dramatically increase the Hatfield campus’ marine science education and research capacity.
The building is designed to withstand a 9+ earthquake and to survive an XXL tsunami event. The building is designed to be repairable after a large (L) tsunami event.
A ramp on the outside of the building leads from the ground level to the roof of this three-story structure. The roof of the building is 47 feet high, and it is designed to serve as an emergency assembly site for more than 900 people after a Cascadia Subduction Zone earthquake.
OSU’s Marine Studies Building is designed to provide a safe place for people to gather after an earthquake, out of the path — and above the water — of a possible tsunami. Additionally, several horizontal evacuation paths exist from the HMSC campus, where people can walk to avoid the tsunami inundation. These routes include Safe Haven Hill west of Highway 101 and the Oregon Coast Community College to the south.
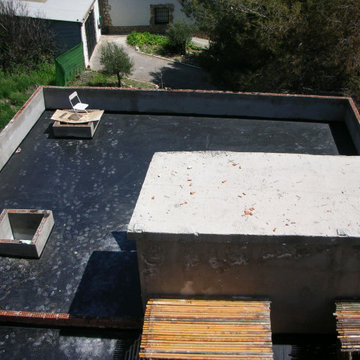
Cubierta plana transitable, no ventilada, con solado fijo, tipo invertida, pendiente del 1% al 5%, para tráfico peatonal privado.
他の地域にあるお手頃価格の巨大なモダンスタイルのおしゃれな家の外観 (レンガサイディング、アパート・マンション) の写真
他の地域にあるお手頃価格の巨大なモダンスタイルのおしゃれな家の外観 (レンガサイディング、アパート・マンション) の写真
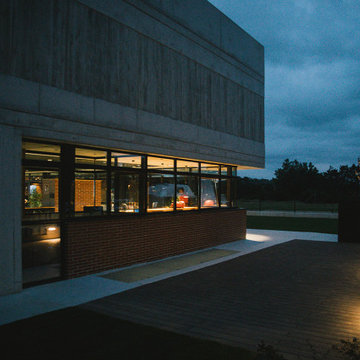
Alojar una gran cantidad de gente a un precio económico no debe ser sinónimo de una mala calidad del espacio ofrecido. En este caso, el cuidado estudio de las unidades de descanso, unido a la potenciación en cuanto a espacio y diseño de los zonas de relación, son las bases fundamentales del proyecto. El cuál se materializa con materiales económicos sin renunciar a un elevado grado de diseño.
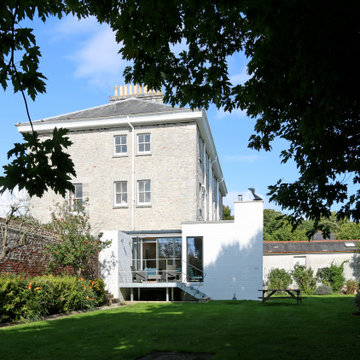
Contemporary brick and zinc clad garden room extension to a Grade II listed Georgian townhouse in the Millfields Conservation area of Plymouth.
デヴォンにあるお手頃価格の中くらいなミッドセンチュリースタイルのおしゃれな家の外観 (レンガサイディング、デュープレックス) の写真
デヴォンにあるお手頃価格の中くらいなミッドセンチュリースタイルのおしゃれな家の外観 (レンガサイディング、デュープレックス) の写真
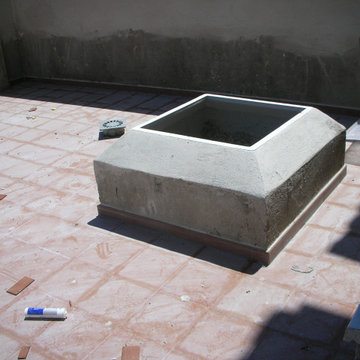
Cubierta plana transitable, no ventilada, con solado fijo, tipo invertida, pendiente del 1% al 5%, para tráfico peatonal privado.
他の地域にあるお手頃価格の巨大なモダンスタイルのおしゃれな家の外観 (レンガサイディング、アパート・マンション) の写真
他の地域にあるお手頃価格の巨大なモダンスタイルのおしゃれな家の外観 (レンガサイディング、アパート・マンション) の写真
お手頃価格の黒い4階建ての家の写真
1
