高級な板屋根の家 (メタルサイディング、下見板張り) の写真
絞り込み:
資材コスト
並び替え:今日の人気順
写真 1〜5 枚目(全 5 枚)
1/5
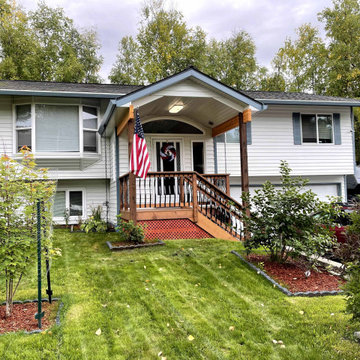
Entry and covered porch addition.
他の地域にある高級な中くらいなトラディショナルスタイルのおしゃれな家の外観 (メタルサイディング、下見板張り) の写真
他の地域にある高級な中くらいなトラディショナルスタイルのおしゃれな家の外観 (メタルサイディング、下見板張り) の写真
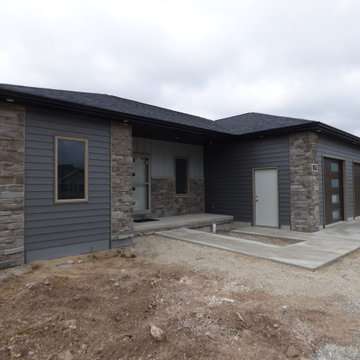
Contemporary home with brown overhead doors with tan trim, gray steel siding, ledgestone corners, black soffit, and black roof
他の地域にある高級な中くらいなコンテンポラリースタイルのおしゃれな家の外観 (メタルサイディング、下見板張り) の写真
他の地域にある高級な中くらいなコンテンポラリースタイルのおしゃれな家の外観 (メタルサイディング、下見板張り) の写真
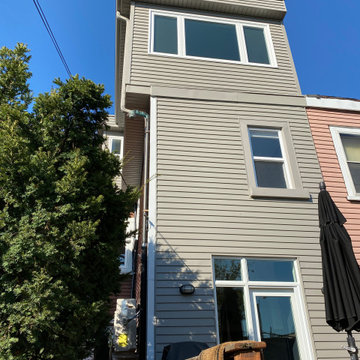
Exterior view of the new 3rd-floor addition - large, south-facing window offers a spectacular view of the city.
How do you squeeze a soaker tub, steam shower, walk-in closet, large master bedroom, and a private study into the renovation of a 2-story East Danforth semi? By going UP!
For this project, the homeowner had a firm budget and didn't dream it could include a new kitchen as well as the 3rd-floor addition. With some creative solutions and our experience remodeling older homes, Carter Fox delivered an open-concept light-filled home that preserved several original elements in order to save budget for the must-have items - AND a new, customized kitchen.
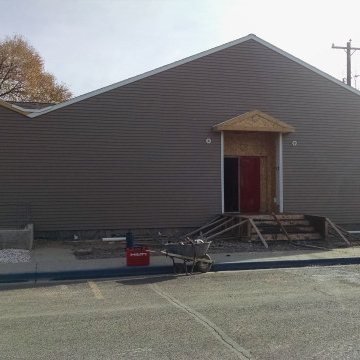
The exterior concrete being completed on the addition to Grace Fellowship Church. All new steel siding for the entire building.
他の地域にある高級なおしゃれな家の外観 (メタルサイディング、下見板張り) の写真
他の地域にある高級なおしゃれな家の外観 (メタルサイディング、下見板張り) の写真
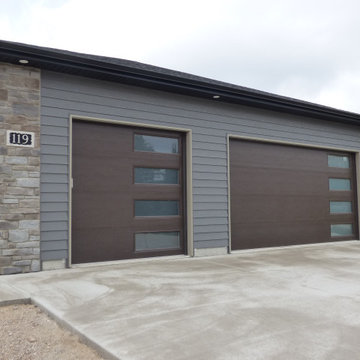
Contemporary garage overhead doors in brown with tan trim, gray steel siding, ledgestone corners. Vertical lights on the overhead doors
他の地域にある高級な中くらいなコンテンポラリースタイルのおしゃれな家の外観 (メタルサイディング、下見板張り) の写真
他の地域にある高級な中くらいなコンテンポラリースタイルのおしゃれな家の外観 (メタルサイディング、下見板張り) の写真
高級な板屋根の家 (メタルサイディング、下見板張り) の写真
1