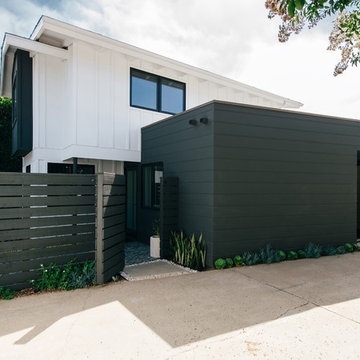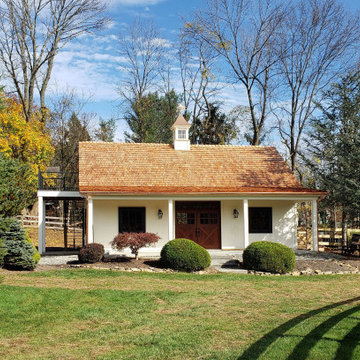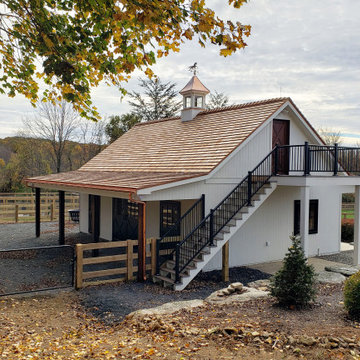高級な小さな二階建ての家 (混合材屋根、縦張り) の写真
絞り込み:
資材コスト
並び替え:今日の人気順
写真 1〜4 枚目(全 4 枚)

Fachada Cerramiento - Se planteo una fachada semipermeable en cuya superficie predomina el hormigón, pero al cual se le añade detalles en madera y pintura en color gris oscuro. Como detalle especial se le realizan unas perforaciones circulares al cerramiento, que representan movimiento y los 9 meses de gestación humana.

an asymmetrical modernist addition at the side houses an additional bedroom and provides new access into the home from the side yard and driveway
オレンジカウンティにある高級な小さなモダンスタイルのおしゃれな家の外観 (混合材サイディング、混合材屋根、縦張り) の写真
オレンジカウンティにある高級な小さなモダンスタイルのおしゃれな家の外観 (混合材サイディング、混合材屋根、縦張り) の写真

Small horse barn with 3 King Euro Stalls, a wash stall, tack room and loft. Cedar shake room, exterior entrance and deck to the second-floor loft, and a custom cupola.

Small horse barn with 3 King Euro Stalls, a wash stall, tack room and loft. Cedar shake room, exterior entrance and deck to the second-floor loft, and a custom cupola.
高級な小さな二階建ての家 (混合材屋根、縦張り) の写真
1