高級な小さな家の外観 (緑化屋根) の写真
絞り込み:
資材コスト
並び替え:今日の人気順
写真 1〜14 枚目(全 14 枚)

Curvaceous geometry shapes this super insulated modern earth-contact home-office set within the desert xeriscape landscape on the outskirts of Phoenix Arizona, USA.
This detached Desert Office or Guest House is actually set below the xeriscape desert garden by 30", creating eye level garden views when seated at your desk. Hidden below, completely underground and naturally cooled by the masonry walls in full earth contact, sits a six car garage and storage space.
There is a spiral stair connecting the two levels creating the sensation of climbing up and out through the landscaping as you rise up the spiral, passing by the curved glass windows set right at ground level.
This property falls withing the City Of Scottsdale Natural Area Open Space (NAOS) area so special attention was required for this sensitive desert land project.
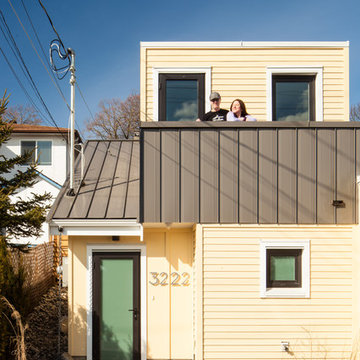
People are happier in a green environment than in grey surroundings!
Between the pavers, we planted some creeping thyme, and put a little plum tree in their small yard! An herb garden and downspout garden was a must-have for these excellent chefs.
By building a living roof, we climate-proofed this laneway.A green roof provides a rainwater buffer, purifies the air, reduces the ambient temperature, regulates the indoor temperature, saves energy and encourages biodiversity in the city.
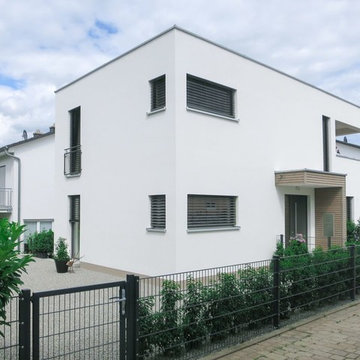
Fotos: S² Fotografie [Sabine Bartsch]
フランクフルトにある高級な小さなコンテンポラリースタイルのおしゃれな家の外観 (漆喰サイディング、緑化屋根) の写真
フランクフルトにある高級な小さなコンテンポラリースタイルのおしゃれな家の外観 (漆喰サイディング、緑化屋根) の写真
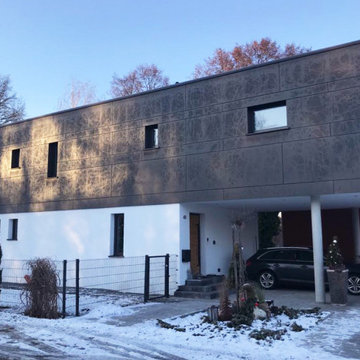
Fassade mit grauen Platten und Raureif auf der Fassade an einem kalten Wintermorgen
ミュンヘンにある高級な小さなモダンスタイルのおしゃれな家の外観 (コンクリート繊維板サイディング、緑化屋根、縦張り) の写真
ミュンヘンにある高級な小さなモダンスタイルのおしゃれな家の外観 (コンクリート繊維板サイディング、緑化屋根、縦張り) の写真

Curvaceous geometry shapes this super insulated modern earth-contact home-office set within the desert xeriscape landscape on the outskirts of Phoenix Arizona, USA.
This detached Desert Office or Guest House is actually set below the xeriscape desert garden by 30", creating eye level garden views when seated at your desk. Hidden below, completely underground and naturally cooled by the masonry walls in full earth contact, sits a six car garage and storage space.
There is a spiral stair connecting the two levels creating the sensation of climbing up and out through the landscaping as you rise up the spiral, passing by the curved glass windows set right at ground level.
This property falls withing the City Of Scottsdale Natural Area Open Space (NAOS) area so special attention was required for this sensitive desert land project.
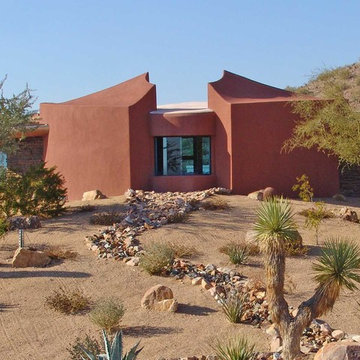
Curvaceous geometry shapes this super insulated modern earth-contact home-office set within the desert xeriscape landscape on the outskirts of Phoenix Arizona, USA.
This detached Desert Office or Guest House is actually set below the xeriscape desert garden by 30", creating eye level garden views when seated at your desk. Hidden below, completely underground and naturally cooled by the masonry walls in full earth contact, sits a six car garage and storage space.
There is a spiral stair connecting the two levels creating the sensation of climbing up and out through the landscaping as you rise up the spiral, passing by the curved glass windows set right at ground level.
This property falls withing the City Of Scottsdale Natural Area Open Space (NAOS) area so special attention was required for this sensitive desert land project.
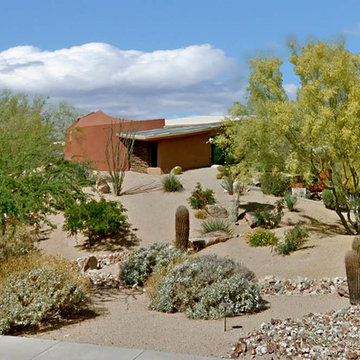
Curvaceous geometry shapes this super insulated modern earth-contact home-office set within the desert xeriscape landscape on the outskirts of Phoenix Arizona, USA.
This detached Desert Office or Guest House is actually set below the xeriscape desert garden by 30", creating eye level garden views when seated at your desk. Hidden below, completely underground and naturally cooled by the masonry walls in full earth contact, sits a six car garage and storage space.
There is a spiral stair connecting the two levels creating the sensation of climbing up and out through the landscaping as you rise up the spiral, passing by the curved glass windows set right at ground level.
This property falls withing the City Of Scottsdale Natural Area Open Space (NAOS) area so special attention was required for this sensitive desert land project.
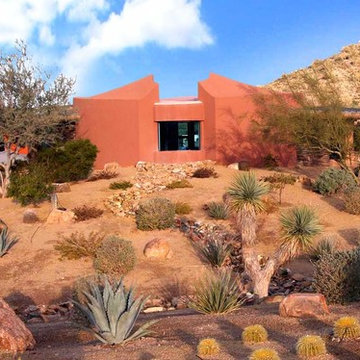
Curvaceous geometry shapes this super insulated modern earth-contact home-office set within the desert xeriscape landscape on the outskirts of Phoenix Arizona, USA.
This detached Desert Office or Guest House is actually set below the xeriscape desert garden by 30", creating eye level garden views when seated at your desk. Hidden below, completely underground and naturally cooled by the masonry walls in full earth contact, sits a six car garage and storage space.
There is a spiral stair connecting the two levels creating the sensation of climbing up and out through the landscaping as you rise up the spiral, passing by the curved glass windows set right at ground level.
This property falls withing the City Of Scottsdale Natural Area Open Space (NAOS) area so special attention was required for this sensitive desert land project.

Curvaceous geometry shapes this super insulated modern earth-contact home-office set within the desert xeriscape landscape on the outskirts of Phoenix Arizona, USA.
This detached Desert Office or Guest House is actually set below the xeriscape desert garden by 30", creating eye level garden views when seated at your desk. Hidden below, completely underground and naturally cooled by the masonry walls in full earth contact, sits a six car garage and storage space.
There is a spiral stair connecting the two levels creating the sensation of climbing up and out through the landscaping as you rise up the spiral, passing by the curved glass windows set right at ground level.
This property falls withing the City Of Scottsdale Natural Area Open Space (NAOS) area so special attention was required for this sensitive desert land project.
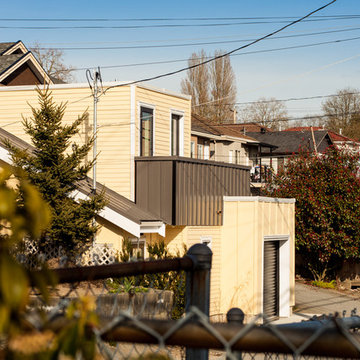
People are happier in a green environment than in grey surroundings!
Between the pavers, we planted some creeping thyme, and put a little plum tree in their small yard! An herb garden and downspout garden was a must-have for these excellent chefs.
By building a living roof, we climate-proofed this laneway.A green roof provides a rainwater buffer, purifies the air, reduces the ambient temperature, regulates the indoor temperature, saves energy and encourages biodiversity in the city.
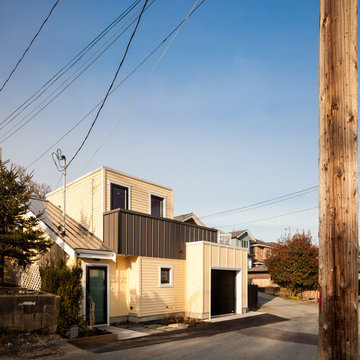
People are happier in a green environment than in grey surroundings!
Between the pavers, we planted some creeping thyme, and put a little plum tree in their small yard! An herb garden and downspout garden was a must-have for these excellent chefs.
By building a living roof, we climate-proofed this laneway.A green roof provides a rainwater buffer, purifies the air, reduces the ambient temperature, regulates the indoor temperature, saves energy and encourages biodiversity in the city.
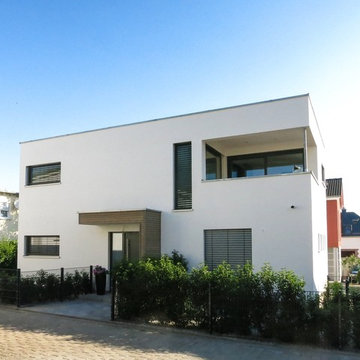
Fotos: S² Fotografie [Sabine Bartsch]
フランクフルトにある高級な小さなコンテンポラリースタイルのおしゃれな家の外観 (漆喰サイディング、緑化屋根) の写真
フランクフルトにある高級な小さなコンテンポラリースタイルのおしゃれな家の外観 (漆喰サイディング、緑化屋根) の写真
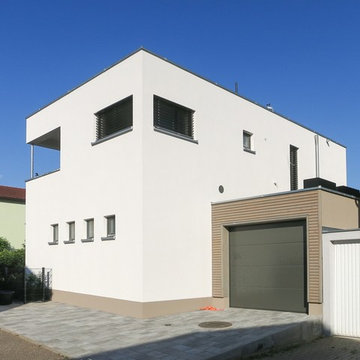
Fotos: S² Fotografie [Sabine Bartsch]
フランクフルトにある高級な小さなコンテンポラリースタイルのおしゃれな家の外観 (漆喰サイディング、緑化屋根) の写真
フランクフルトにある高級な小さなコンテンポラリースタイルのおしゃれな家の外観 (漆喰サイディング、緑化屋根) の写真
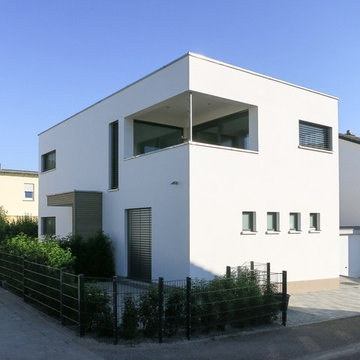
Fotos: S² Fotografie [Sabine Bartsch]
フランクフルトにある高級な小さなコンテンポラリースタイルのおしゃれな家の外観 (漆喰サイディング、緑化屋根) の写真
フランクフルトにある高級な小さなコンテンポラリースタイルのおしゃれな家の外観 (漆喰サイディング、緑化屋根) の写真
高級な小さな家の外観 (緑化屋根) の写真
1