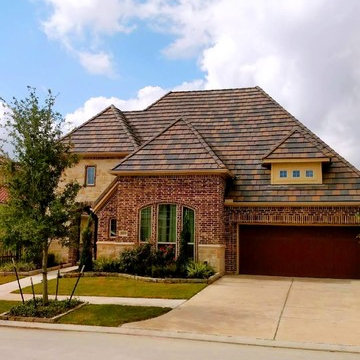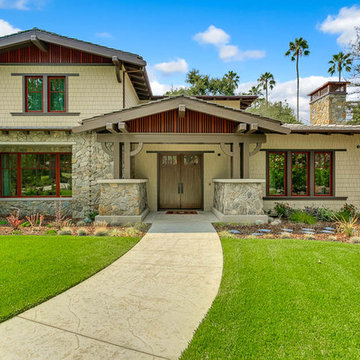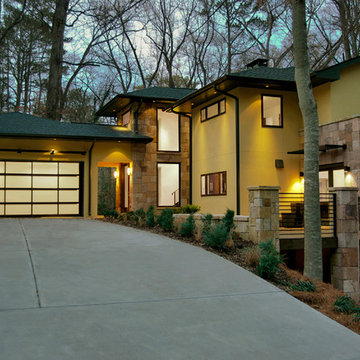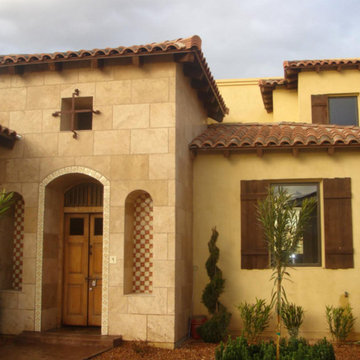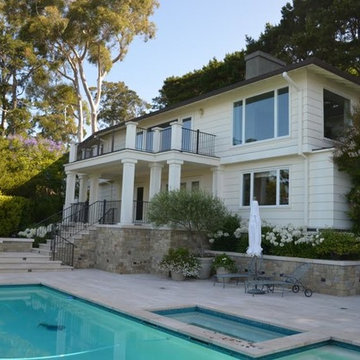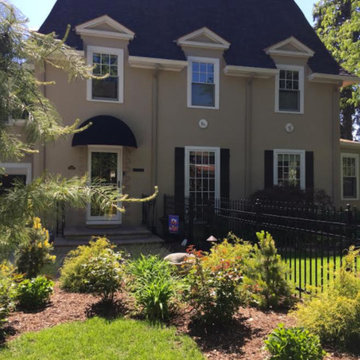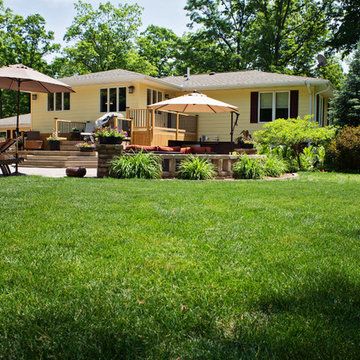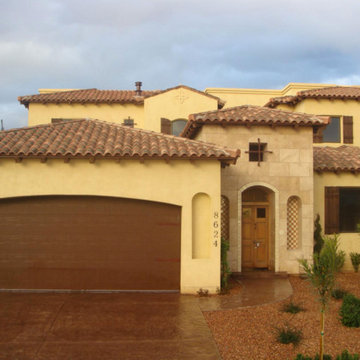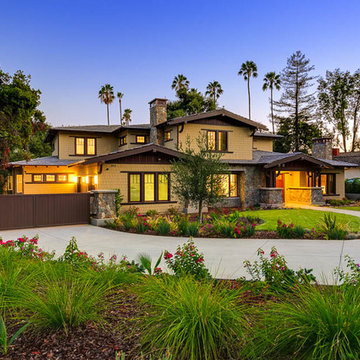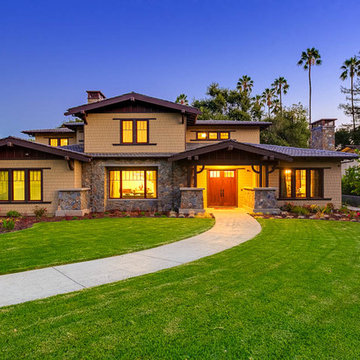高級な家の外観 (黄色い外壁、混合材サイディング) の写真
絞り込み:
資材コスト
並び替え:今日の人気順
写真 1〜20 枚目(全 26 枚)
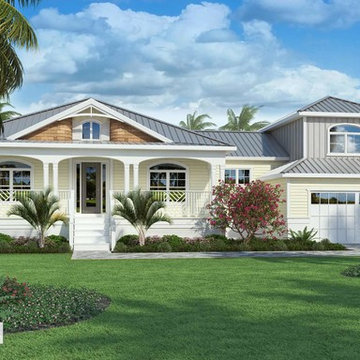
The Sea Grape House Plan whispers “it’s time to relax.” Its most iconic feature is the recessed shingle-style dormer that sits atop the entrance. Elegant curved-walls fold into the shuttered window. A decorative curved truss embraces the gable’s peak, and then repeats the shape in the slumped arches of the porch that frame the windows behind. A white picket railing and square columns line the elevated front porch. Perfect for sunny days and capturing gentle evening breezes.
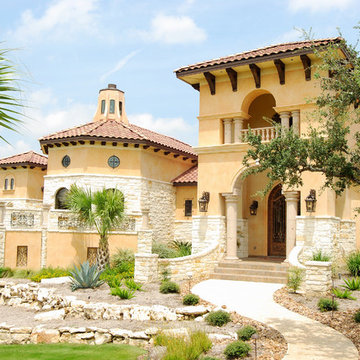
Gustavo Arredondo
オースティンにある高級な巨大な地中海スタイルのおしゃれな家の外観 (黄色い外壁、混合材サイディング) の写真
オースティンにある高級な巨大な地中海スタイルのおしゃれな家の外観 (黄色い外壁、混合材サイディング) の写真
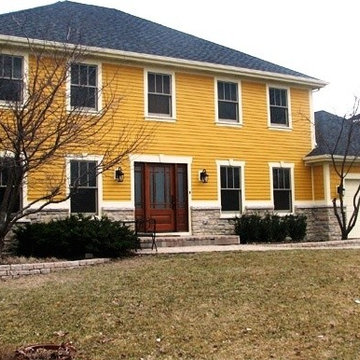
The challenge was to create an exterior look that reflected the Owner’s personal style while giving them an exterior that was virtually maintenance free. The client did not want a home that looked like every other in the neighborhood, but at the same time it needed to blend with the context of the neighborhood. Cement fiber siding was used and the reveal to the weather was reduced to give the home a more ‘vintage’ look. Natural stone veneer was used at the base on the front to anchor the elevation and help break up the very tall blank wall. Cement fiber shake shingles were used on the front of the garage to create a look of a separate element. The shakes were painted with the same color so as to create a connection between these two elements. The front door was selected to compliment the overall style and provide a focal point for the front elevation. Similar exterior elements were carried around the balance of the house so that the style would blend with the front.
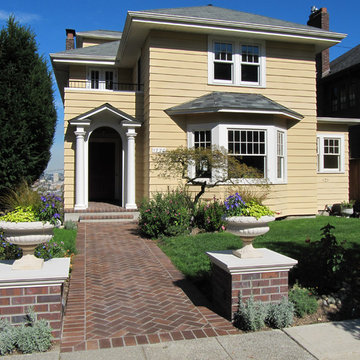
Sidewalk view of completed addition shows new covered porch and balcony. Balcony is partially enclosed within parapet walls for privacy, and accessible through French doors. Original portico had deteriorated and was rebuilt. Porch floor, walk and pylons are brick with herringbone insets.
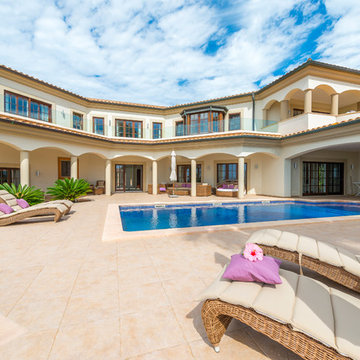
First Mallorca, Ca S`amitger, Mallorca invest
マヨルカ島にある高級なカントリー風のおしゃれな家の外観 (混合材サイディング、黄色い外壁) の写真
マヨルカ島にある高級なカントリー風のおしゃれな家の外観 (混合材サイディング、黄色い外壁) の写真
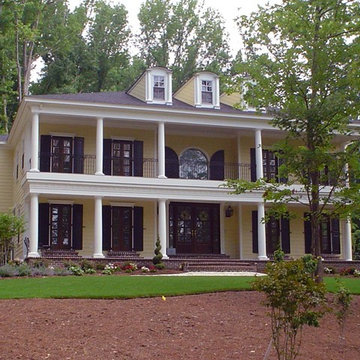
Raised Center-Hall Villa
Using a traditional New Orleans style of Design , this home, situated in Virginia Beach, commands views from all sides. Situated on a hill overlooking the ocean, the home based on historic proportions stands apart from the crowd.
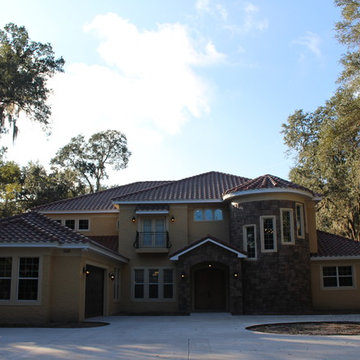
Photo by Cesar Rosario
Front view of the Southwood home with stucco finish, stone turret and entry and clay tile roof.
オーランドにある高級な地中海スタイルのおしゃれな家の外観 (混合材サイディング、黄色い外壁) の写真
オーランドにある高級な地中海スタイルのおしゃれな家の外観 (混合材サイディング、黄色い外壁) の写真
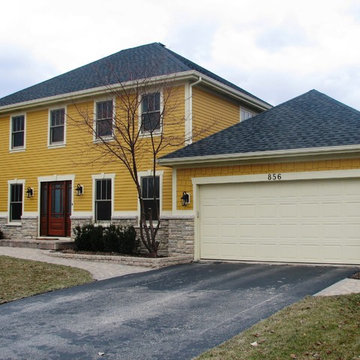
The challenge was to create an exterior look that reflected the Owner’s personal style while giving them an exterior that was virtually maintenance free. The client did not want a home that looked like every other in the neighborhood, but at the same time it needed to blend with the context of the neighborhood. Cement fiber siding was used and the reveal to the weather was reduced to give the home a more ‘vintage’ look. Natural stone veneer was used at the base on the front to anchor the elevation and help break up the very tall blank wall. Cement fiber shake shingles were used on the front of the garage to create a look of a separate element. The shakes were painted with the same color so as to create a connection between these two elements. The front door was selected to compliment the overall style and provide a focal point for the front elevation. Similar exterior elements were carried around the balance of the house so that the style would blend with the front.
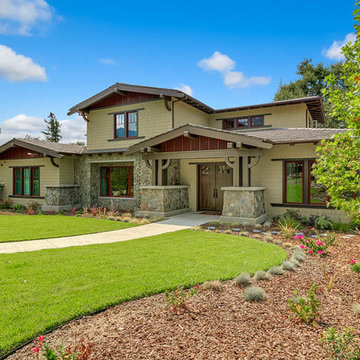
New Image Landscaping
オレンジカウンティにある高級なトラディショナルスタイルのおしゃれな家の外観 (混合材サイディング、黄色い外壁) の写真
オレンジカウンティにある高級なトラディショナルスタイルのおしゃれな家の外観 (混合材サイディング、黄色い外壁) の写真
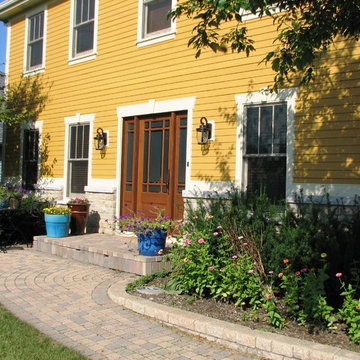
The challenge was to create an exterior look that reflected the Owner’s personal style while giving them an exterior that was virtually maintenance free. The client did not want a home that looked like every other in the neighborhood, but at the same time it needed to blend with the context of the neighborhood. Cement fiber siding was used and the reveal to the weather was reduced to give the home a more ‘vintage’ look. Natural stone veneer was used at the base on the front to anchor the elevation and help break up the very tall blank wall. Cement fiber shake shingles were used on the front of the garage to create a look of a separate element. The shakes were painted with the same color so as to create a connection between these two elements. The front door was selected to compliment the overall style and provide a focal point for the front elevation. Similar exterior elements were carried around the balance of the house so that the style would blend with the front.
高級な家の外観 (黄色い外壁、混合材サイディング) の写真
1
