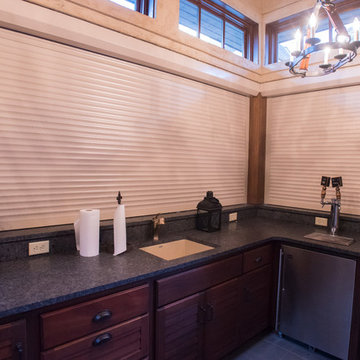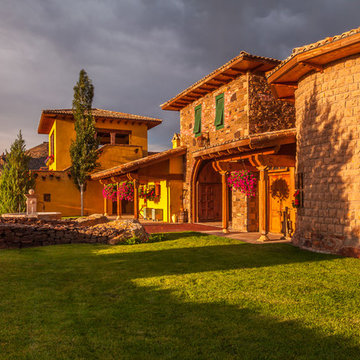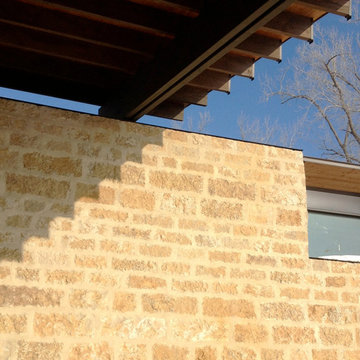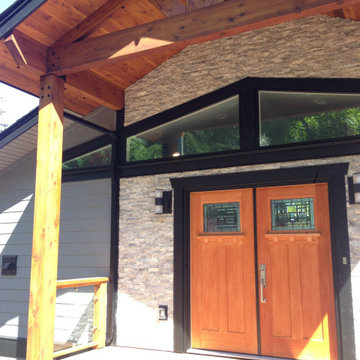高級なオレンジの家の外観 (石材サイディング) の写真
絞り込み:
資材コスト
並び替え:今日の人気順
写真 1〜15 枚目(全 15 枚)
1/4
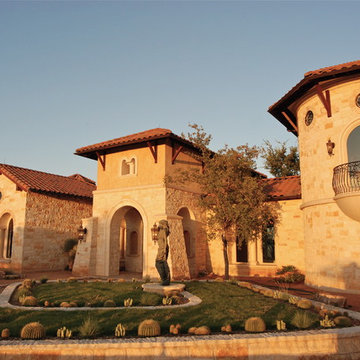
Delightful home with expansive entry and arched doorways.
オースティンにある高級な中くらいなラスティックスタイルのおしゃれな家の外観 (石材サイディング) の写真
オースティンにある高級な中くらいなラスティックスタイルのおしゃれな家の外観 (石材サイディング) の写真
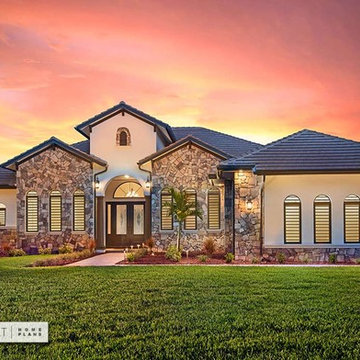
The Tuscan front façade provides much curb appeal, with its three pronounced gables. The elevated entry is flanked by tapered columns and is centered between Palladian windows. Rough cut stone contrasts with the cream stucco and the slate-colored tile roof.
Dave Jenkins - Designer
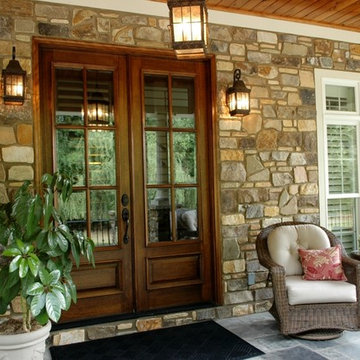
Tantallon natural thin stone veneer from the Quarry Mill gives this exterior porch a warm and inviting feel. Tantallon stone brings shades of gray, tan and gold with lighter hues to your natural stone veneer projects. The various textures of the Tantallon stones will add dimension to your space. This stone is great for large and small projects on homes and landscaping structures. Tantallon stones will look great in a rustic, country setting or a contemporary home with new appliances and electronics. This stone adds an earthy feel to any space.
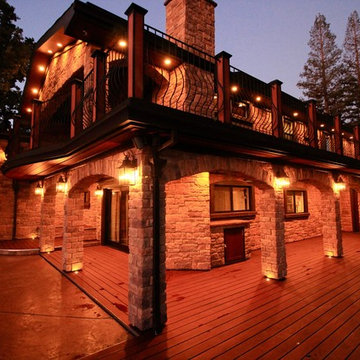
For this amazing property, we networked 119 Phillips HUE bulbs, 18 carriage lamps, 2 gas handle lamps, 24 landscaping up lights, 32 path lights, and 16 stair lights. Either individually, or smartly sectioned, our client can control it all through Alexa or on his iPhone.- Photo by Jeff Merrick
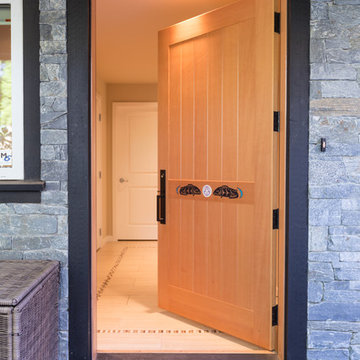
This was a 1950's lake cabin that we transformed into a permanent residence. As a cabin, the original builder hadn't taken advantage of the beautiful lake view. This became the main focus of the design, along with the homeowners request to make it bright and airy. We created the vaulted ceiling and added many large windows and skylights.
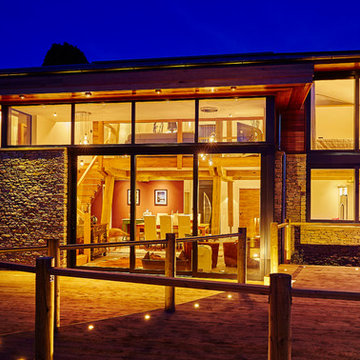
Timber and stone clad contemporary timber framed home, design by Roderick James Architects.
Photo credit: Charlie Ward
デヴォンにある高級な中くらいなコンテンポラリースタイルのおしゃれな二階建ての家 (石材サイディング) の写真
デヴォンにある高級な中くらいなコンテンポラリースタイルのおしゃれな二階建ての家 (石材サイディング) の写真
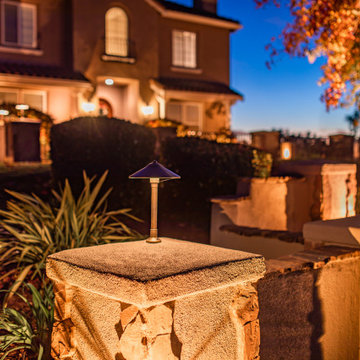
Lighting on columns and exterior walls. We built the hardscape nearly 15 years ago and just added the new lighting with the new owner.
サンルイスオビスポにある高級な地中海スタイルのおしゃれな家の外観 (石材サイディング) の写真
サンルイスオビスポにある高級な地中海スタイルのおしゃれな家の外観 (石材サイディング) の写真
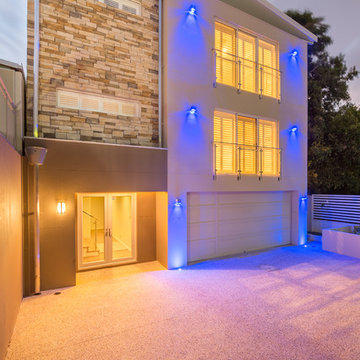
Exterior of Nedlands photographed by Joseph Gaela
パースにある高級な小さなおしゃれな家の外観 (石材サイディング) の写真
パースにある高級な小さなおしゃれな家の外観 (石材サイディング) の写真
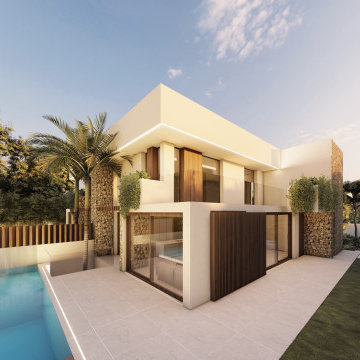
Las viviendas Caliza se encuentran a los pies de la Serra Gelada y a tan sólo 6 minutos de la Playa del Albir (Alicante).
Con un diseño actual y vanguardista nacen estas dos viviendas pareadas con vistas panorámicas al Mar Mediterráneo, con orientación Sur e inundadas de luz natural en su interior.
Ambas viviendas cuentan con 3 dormitorios y 3 baños, ascensor, sótano, piscina privada y terraza solárium con vistas panorámicas.
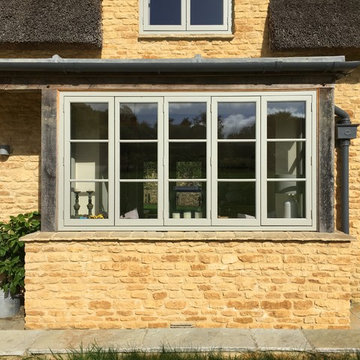
James Mackintosh Architects
オックスフォードシャーにある高級な中くらいなトラディショナルスタイルのおしゃれな家の外観 (石材サイディング) の写真
オックスフォードシャーにある高級な中くらいなトラディショナルスタイルのおしゃれな家の外観 (石材サイディング) の写真
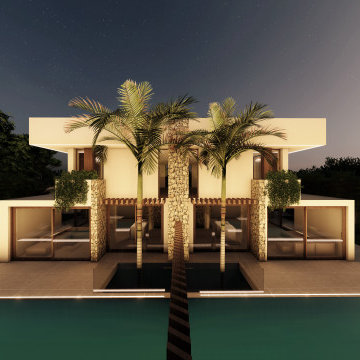
Las viviendas Caliza se encuentran a los pies de la Serra Gelada y a tan sólo 6 minutos de la Playa del Albir (Alicante).
Con un diseño actual y vanguardista nacen estas dos viviendas pareadas con vistas panorámicas al Mar Mediterráneo, con orientación Sur e inundadas de luz natural en su interior.
Ambas viviendas cuentan con 3 dormitorios y 3 baños, ascensor, sótano, piscina privada y terraza solárium con vistas panorámicas.
高級なオレンジの家の外観 (石材サイディング) の写真
1
