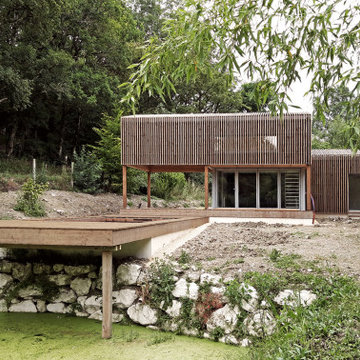高級な小さな緑色の二階建ての家 (混合材屋根) の写真
並び替え:今日の人気順
写真 1〜9 枚目(全 9 枚)
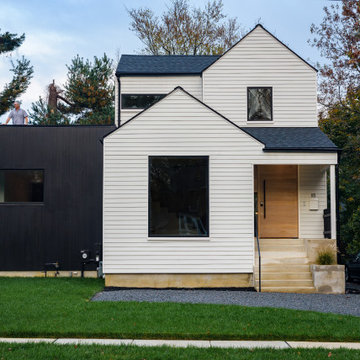
Renovation of an existing house included small adjustments to the rooflines to make a much more modern expression inspired by Scandinavian architecture. Minimal trim around windows and corners also helps the pure geometric forms emerge. While still respecting the scale and the origins of the local style, it is unmistakably distinct.
Its complementary black box master suite with roof deck creates a contrast with the more traditional, iconic house shapes in white. The result is a house that is familiar and comfortable while at the same time challenging our ideas about what a house should be.
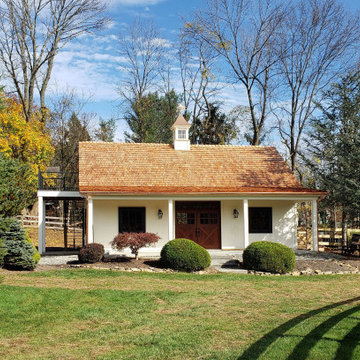
Small horse barn with 3 King Euro Stalls, a wash stall, tack room and loft. Cedar shake room, exterior entrance and deck to the second-floor loft, and a custom cupola.
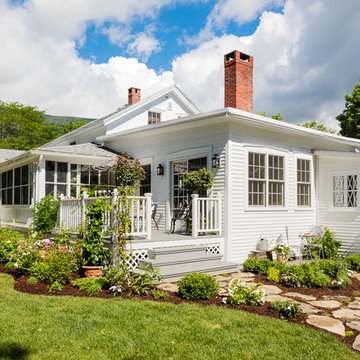
A little cottage nestled into a picturesque Vermont village.
Photo: Greg Premru
ボストンにある高級な小さなトラディショナルスタイルのおしゃれな家の外観 (混合材屋根) の写真
ボストンにある高級な小さなトラディショナルスタイルのおしゃれな家の外観 (混合材屋根) の写真
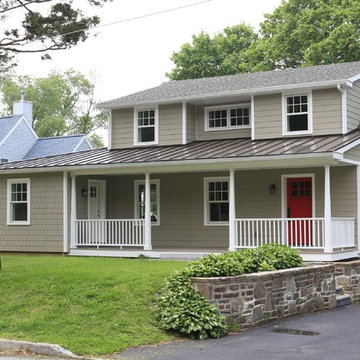
Renovated house with super low maintenance materials...Hardi-plank siding, standing metal porch roof, Versatex PVC trim, AZEK porch railing and decking, Marvin Integra windows, Therma TRU doors
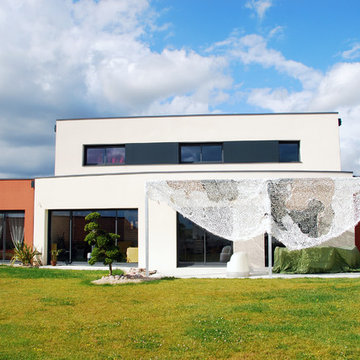
Cette maison contemporaine de 200m2 est située dans un lotissement Choletais.Les volumes simples et architecturés donnent du caractère à cette habitation. La couleur de teintes ocre sur les volumes latéraux sont un clin d’œil à la brique locale et contribuent à élancer le corps de bâtiment.
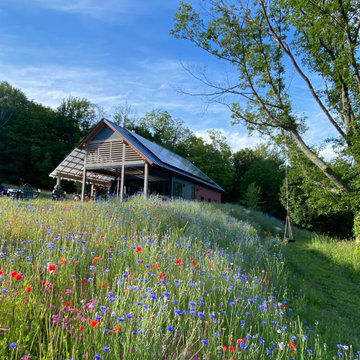
An auxiliary guest sleeping that transforms into indoor outdoor living and a music studio space. A place to rest from a day of mountain biking or skiing or gather with friends for a bbq. The two story compact living space with storage for a van and other farm equipment. Designed to replace two dilapidated structures and preserve the meadow. A structure that speaks to the Vermont architecture with a modern twist both inside and out. The sun is shaded utilizing cribbing and green house paneling.
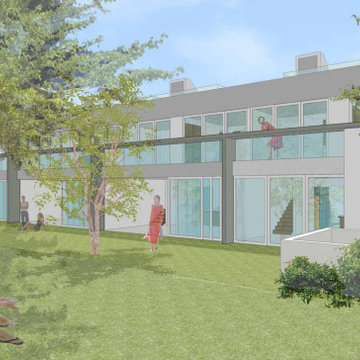
Frederic Townhomes, experience with Assembledge+
ロサンゼルスにある高級な小さなモダンスタイルのおしゃれな家の外観 (アパート・マンション、混合材屋根) の写真
ロサンゼルスにある高級な小さなモダンスタイルのおしゃれな家の外観 (アパート・マンション、混合材屋根) の写真
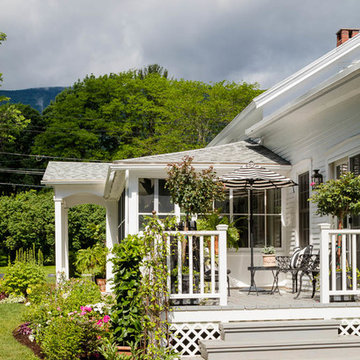
A little cottage nestled into a picturesque Vermont village.
Photo: Greg Premru
ボストンにある高級な小さなシャビーシック調のおしゃれな家の外観 (混合材屋根) の写真
ボストンにある高級な小さなシャビーシック調のおしゃれな家の外観 (混合材屋根) の写真
高級な小さな緑色の二階建ての家 (混合材屋根) の写真
1
