外観
絞り込み:
資材コスト
並び替え:今日の人気順
写真 1〜6 枚目(全 6 枚)
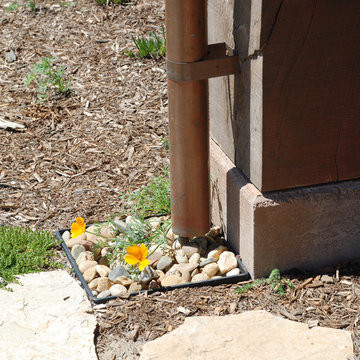
Downspout detailing. Note how downspout design leaves a gap between spout and catch basin so that debris from the roof can be trapped by the stone filter and prevented from entering the underground drainage system,
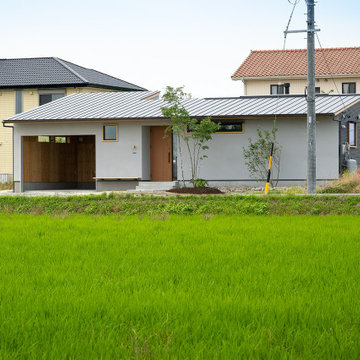
ボリュームを抑えた平屋が、緑鮮やかな水田が広がる風景に浮かびます。スタッコフレックスによる塗り壁はシンプルなライトグレーとすることで、レッドシダーで製作した玄関ドアや窓廻りや軒先の木部が映えます。玄関横はビルトインガレージとなっています。
他の地域にある高級な小さな北欧スタイルのおしゃれな家の外観 (混合材サイディング、ピンクの外壁、縦張り) の写真
他の地域にある高級な小さな北欧スタイルのおしゃれな家の外観 (混合材サイディング、ピンクの外壁、縦張り) の写真
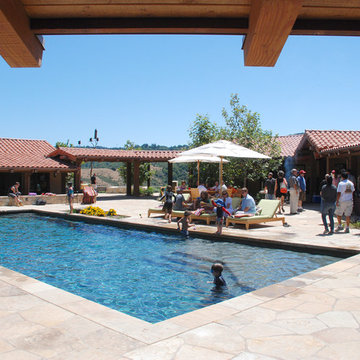
View of courtyard and pool from entry. Note gable to right of umbrella. THis is the added gable to signify location of main entry doors to visitors in courtyard.
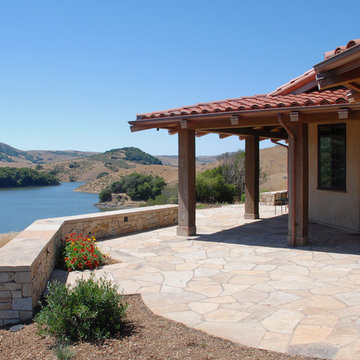
IN addition to interior courtyard circulation, a second pathway system was added to surround the buildings and provide separate partialaly-covered spaces with views of the water LOw stone benches for seating are part of the landscape elements
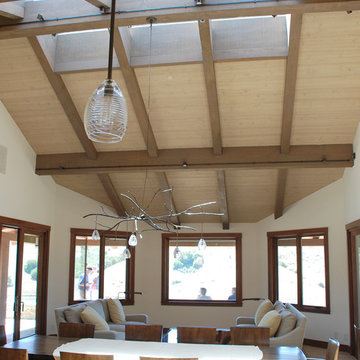
Note center window completing panoramic view of lake below. In original design, this was the loation of a massive fireplace, which completely blocked the view. We removed the fireplace and opened up the window.
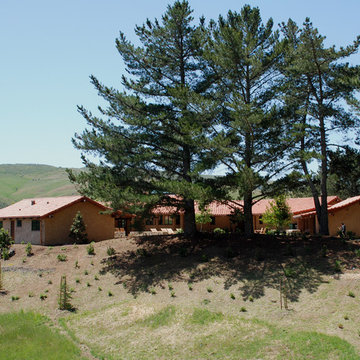
U-shaped courtyard facing east shelters pool. Covered walkway surrounds outdoor space linking the 3 building together.
サンフランシスコにある高級な巨大なコンテンポラリースタイルのおしゃれな家の外観 (漆喰サイディング、ピンクの外壁) の写真
サンフランシスコにある高級な巨大なコンテンポラリースタイルのおしゃれな家の外観 (漆喰サイディング、ピンクの外壁) の写真
1