高級な小さな金属屋根の家 (アパート・マンション) の写真
絞り込み:
資材コスト
並び替え:今日の人気順
写真 1〜17 枚目(全 17 枚)
1/5
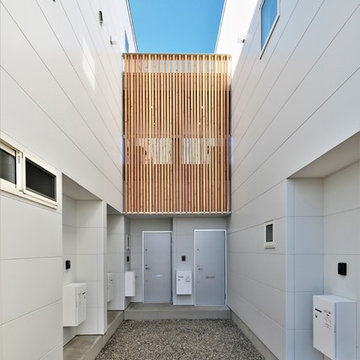
単身者に向けたアパート。6世帯すべての住戸は1階にエントランスを持つ長屋住宅形式。(1階で完結しているタイプ)(1階に広い土間を設え、2階に室を持つタイプ)(1・2階ともに同サイズのメゾネットタイプ)3種類のパターンを持ち、各パターン2住戸ずつとなっている。
他の地域にある高級な小さなアジアンスタイルのおしゃれな家の外観 (メタルサイディング、アパート・マンション) の写真
他の地域にある高級な小さなアジアンスタイルのおしゃれな家の外観 (メタルサイディング、アパート・マンション) の写真
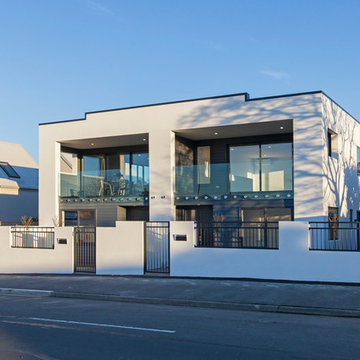
Looks like Two but there's Three. These inner-city Apartments are more like Townhouses due to their large spacious, flowing rooms. Two comprise of 3 bedrooms and the other with 2. There is more to these apartments that meet the eye. All have wonderful indoor-outdoor living and encapture all-day sun. With options of double, 1 1/2, and a single garage, these were designed with either family living or Lock n Leave in mind. The owners love the advantages of living in the city, close to the central shopping and recreational areas. Low maintenance with small easy care gardens balances everything out.
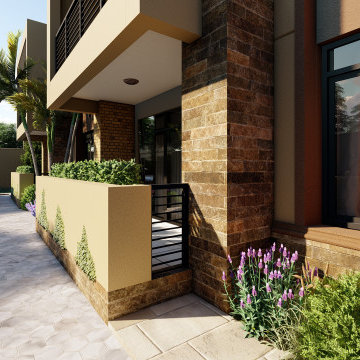
Drive way view, Front parking
他の地域にある高級な小さなコンテンポラリースタイルのおしゃれな家の外観 (混合材サイディング、マルチカラーの外壁、アパート・マンション) の写真
他の地域にある高級な小さなコンテンポラリースタイルのおしゃれな家の外観 (混合材サイディング、マルチカラーの外壁、アパート・マンション) の写真
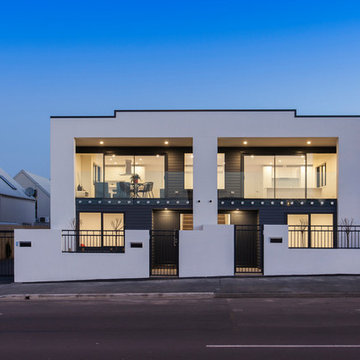
Looks like Two but there's Three. These inner-city Apartments are more like Townhouses due to their large spacious, flowing rooms. Two comprise of 3 bedrooms and the other with 2. There is more to these apartments that meet the eye. All have wonderful indoor-outdoor living and encapture all-day sun. With options of double, 1 1/2, and a single garage, these were designed with either family living or Lock n Leave in mind. The owners love the advantages of living in the city, close to the central shopping and recreational areas. Low maintenance with small easy care gardens balances everything out.
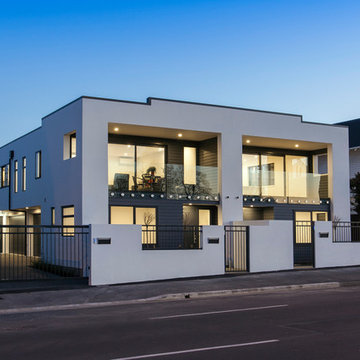
Looks like Two but there's Three. These inner-city Apartments are more like Townhouses due to their large spacious, flowing rooms. Two comprise of 3 bedrooms and the other with 2. There is more to these apartments that meet the eye. All have wonderful indoor-outdoor living and encapture all-day sun. With options of double, 1 1/2, and a single garage, these were designed with either family living or Lock n Leave in mind. The owners love the advantages of living in the city, close to the central shopping and recreational areas. Low maintenance with small easy care gardens balances everything out.
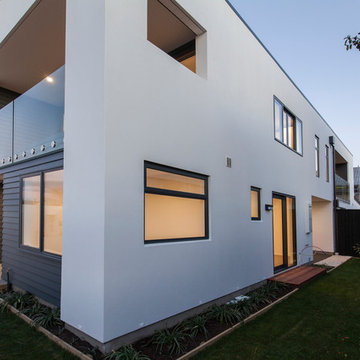
Unit 2 has 2 bedrooms downstairs with large bathroom and outside living from the large downstairs bedroom. This can be used as the Master however A large upstairs bedroom with en-suite has been designed as the Master in this project.
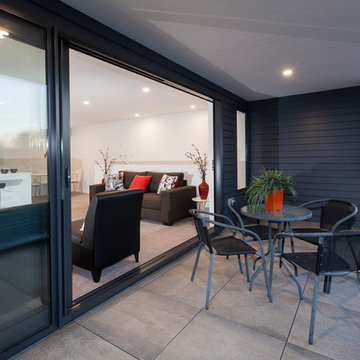
A different view of the balcony
クライストチャーチにある高級な小さなモダンスタイルのおしゃれな家の外観 (漆喰サイディング、アパート・マンション) の写真
クライストチャーチにある高級な小さなモダンスタイルのおしゃれな家の外観 (漆喰サイディング、アパート・マンション) の写真
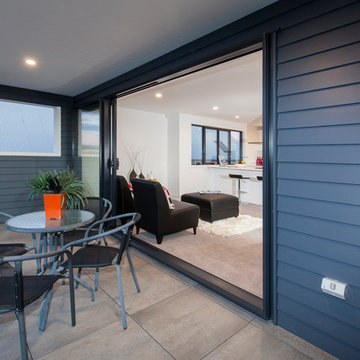
The balcony of Unit 1. All balconies have an enclosed roof to make the best use of space and also for gaining the extra room feel to this style of living.
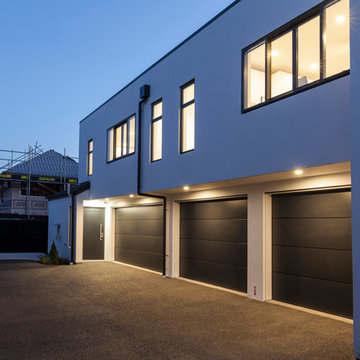
View of the garages, Unit 1 - Single garage, Unit 2 - 1.5 plus laundry and Unit 3 -Double garage
クライストチャーチにある高級な小さなモダンスタイルのおしゃれな家の外観 (漆喰サイディング、アパート・マンション) の写真
クライストチャーチにある高級な小さなモダンスタイルのおしゃれな家の外観 (漆喰サイディング、アパート・マンション) の写真
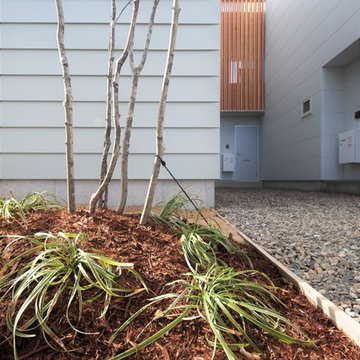
単身者に向けたアパート。6世帯すべての住戸は1階にエントランスを持つ長屋住宅形式。(1階で完結しているタイプ)(1階に広い土間を設え、2階に室を持つタイプ)(1・2階ともに同サイズのメゾネットタイプ)3種類のパターンを持ち、各パターン2住戸ずつとなっている。
他の地域にある高級な小さなアジアンスタイルのおしゃれな家の外観 (メタルサイディング、アパート・マンション) の写真
他の地域にある高級な小さなアジアンスタイルのおしゃれな家の外観 (メタルサイディング、アパート・マンション) の写真
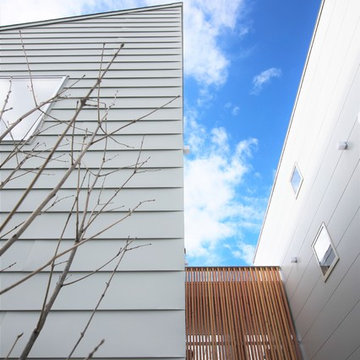
単身者に向けたアパート。6世帯すべての住戸は1階にエントランスを持つ長屋住宅形式。(1階で完結しているタイプ)(1階に広い土間を設え、2階に室を持つタイプ)(1・2階ともに同サイズのメゾネットタイプ)3種類のパターンを持ち、各パターン2住戸ずつとなっている。
他の地域にある高級な小さなアジアンスタイルのおしゃれな家の外観 (メタルサイディング、アパート・マンション) の写真
他の地域にある高級な小さなアジアンスタイルのおしゃれな家の外観 (メタルサイディング、アパート・マンション) の写真
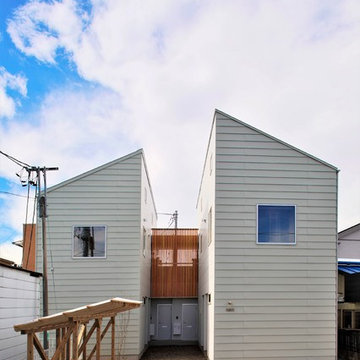
単身者に向けたアパート。6世帯すべての住戸は1階にエントランスを持つ長屋住宅形式。(1階で完結しているタイプ)(1階に広い土間を設え、2階に室を持つタイプ)(1・2階ともに同サイズのメゾネットタイプ)3種類のパターンを持ち、各パターン2住戸ずつとなっている。
他の地域にある高級な小さなアジアンスタイルのおしゃれな家の外観 (メタルサイディング、アパート・マンション) の写真
他の地域にある高級な小さなアジアンスタイルのおしゃれな家の外観 (メタルサイディング、アパート・マンション) の写真
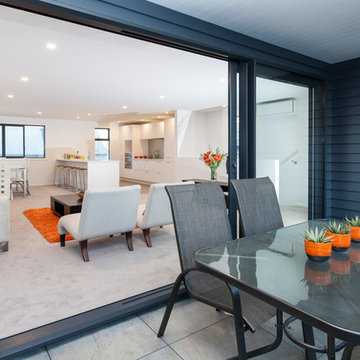
The view form the balcony
クライストチャーチにある高級な小さなモダンスタイルのおしゃれな家の外観 (漆喰サイディング、アパート・マンション) の写真
クライストチャーチにある高級な小さなモダンスタイルのおしゃれな家の外観 (漆喰サイディング、アパート・マンション) の写真
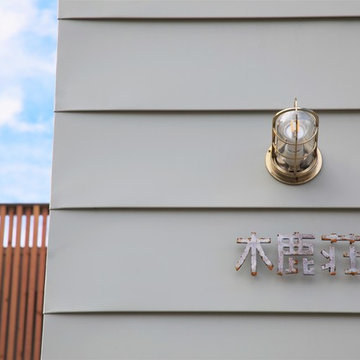
単身者に向けたアパート。6世帯すべての住戸は1階にエントランスを持つ長屋住宅形式。(1階で完結しているタイプ)(1階に広い土間を設え、2階に室を持つタイプ)(1・2階ともに同サイズのメゾネットタイプ)3種類のパターンを持ち、各パターン2住戸ずつとなっている。
他の地域にある高級な小さなアジアンスタイルのおしゃれな家の外観 (メタルサイディング、アパート・マンション) の写真
他の地域にある高級な小さなアジアンスタイルのおしゃれな家の外観 (メタルサイディング、アパート・マンション) の写真
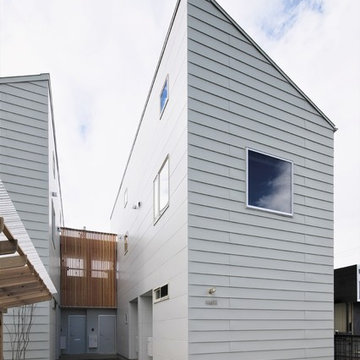
単身者に向けたアパート。6世帯すべての住戸は1階にエントランスを持つ長屋住宅形式。(1階で完結しているタイプ)(1階に広い土間を設え、2階に室を持つタイプ)(1・2階ともに同サイズのメゾネットタイプ)3種類のパターンを持ち、各パターン2住戸ずつとなっている。
他の地域にある高級な小さなアジアンスタイルのおしゃれな家の外観 (メタルサイディング、アパート・マンション) の写真
他の地域にある高級な小さなアジアンスタイルのおしゃれな家の外観 (メタルサイディング、アパート・マンション) の写真
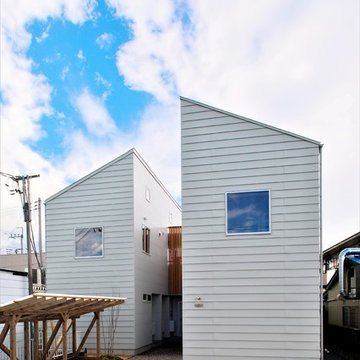
単身者に向けたアパート。6世帯すべての住戸は1階にエントランスを持つ長屋住宅形式。(1階で完結しているタイプ)(1階に広い土間を設え、2階に室を持つタイプ)(1・2階ともに同サイズのメゾネットタイプ)3種類のパターンを持ち、各パターン2住戸ずつとなっている。
他の地域にある高級な小さなアジアンスタイルのおしゃれな家の外観 (メタルサイディング、アパート・マンション) の写真
他の地域にある高級な小さなアジアンスタイルのおしゃれな家の外観 (メタルサイディング、アパート・マンション) の写真
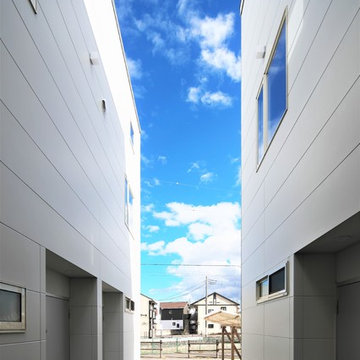
単身者に向けたアパート。6世帯すべての住戸は1階にエントランスを持つ長屋住宅形式。(1階で完結しているタイプ)(1階に広い土間を設え、2階に室を持つタイプ)(1・2階ともに同サイズのメゾネットタイプ)3種類のパターンを持ち、各パターン2住戸ずつとなっている。
他の地域にある高級な小さなアジアンスタイルのおしゃれな家の外観 (メタルサイディング、アパート・マンション) の写真
他の地域にある高級な小さなアジアンスタイルのおしゃれな家の外観 (メタルサイディング、アパート・マンション) の写真
高級な小さな金属屋根の家 (アパート・マンション) の写真
1