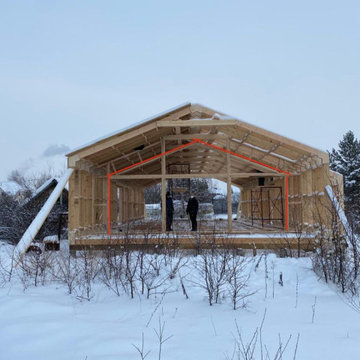ラグジュアリーな家の外観 (メタルサイディング) の写真
絞り込み:
資材コスト
並び替え:今日の人気順
写真 1〜13 枚目(全 13 枚)
1/5

Introducing our charming two-bedroom Barndominium, brimming with cozy vibes. Step onto the inviting porch into an open dining area, kitchen, and living room with a crackling fireplace. The kitchen features an island, and outside, a 2-car carport awaits. Convenient utility room and luxurious master suite with walk-in closet and bath. Second bedroom with its own walk-in closet. Comfort and convenience await in every corner!

mid century house style design by OSCAR E FLORES DESIGN STUDIO north of boerne texas
オースティンにあるラグジュアリーなミッドセンチュリースタイルのおしゃれな家の外観 (メタルサイディング) の写真
オースティンにあるラグジュアリーなミッドセンチュリースタイルのおしゃれな家の外観 (メタルサイディング) の写真
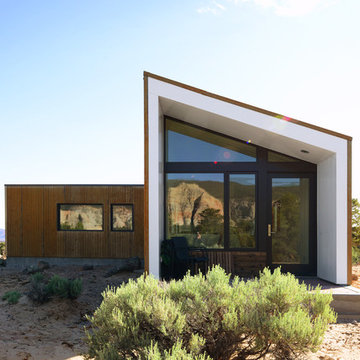
Modern Desert Home | Guest House | Imbue Design
ソルトレイクシティにあるラグジュアリーな小さなコンテンポラリースタイルのおしゃれな家の外観 (メタルサイディング) の写真
ソルトレイクシティにあるラグジュアリーな小さなコンテンポラリースタイルのおしゃれな家の外観 (メタルサイディング) の写真
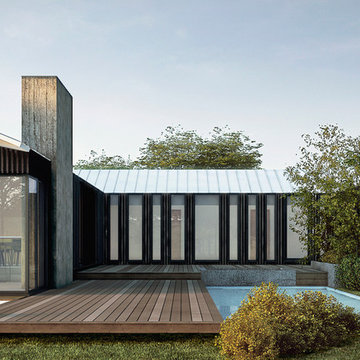
A sheltered courtyard provides relaxation and views to the property.
トロントにあるラグジュアリーな巨大なモダンスタイルのおしゃれな家の外観 (メタルサイディング) の写真
トロントにあるラグジュアリーな巨大なモダンスタイルのおしゃれな家の外観 (メタルサイディング) の写真
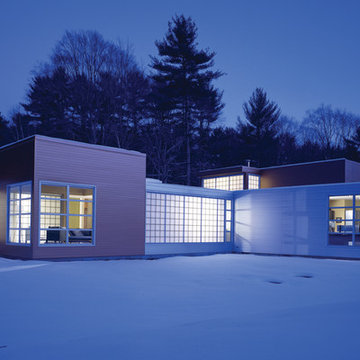
When decorative window film is installed it can add privacy to a home while the light still shines through in cold or warm temperatures. Photo Courtesy of Eastman
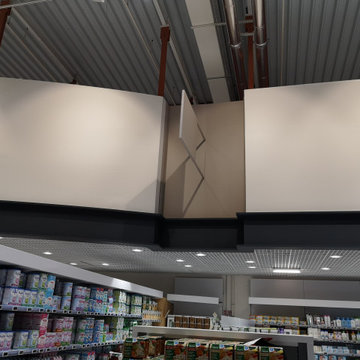
Zone commerciale "Bréau" à Varennes (département du 77), dans le magasin Leclerc. Rénovation des façades des rayons de toute la superficie du point de vente.
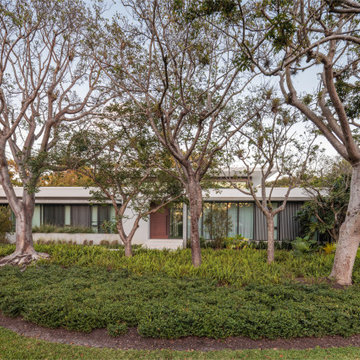
Florida's natural beauty meets modern architecture. Exposed Concrete, wood cladding, floor-to-ceiling windows, and decorative metal louvers accentuate the sharp lines of this modern build. Surrounded by native Florida landscaping adds, depth, seclusion, and warmth.
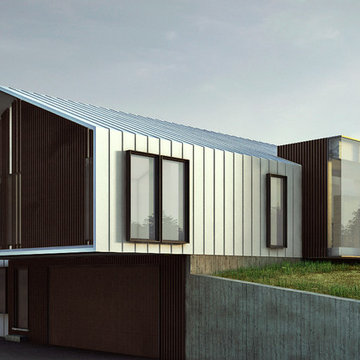
A new home in a rural setting, the homeowners wanted something that feels modern but still reads as a farmhouse.
トロントにあるラグジュアリーな巨大なカントリー風のおしゃれな家の外観 (メタルサイディング) の写真
トロントにあるラグジュアリーな巨大なカントリー風のおしゃれな家の外観 (メタルサイディング) の写真
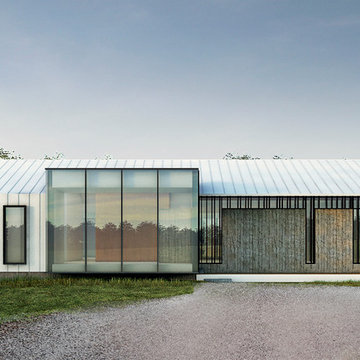
A new home in a rural setting, the homeowners wanted something that feels modern but still reads as a farmhouse
トロントにあるラグジュアリーな巨大なモダンスタイルのおしゃれな家の外観 (メタルサイディング) の写真
トロントにあるラグジュアリーな巨大なモダンスタイルのおしゃれな家の外観 (メタルサイディング) の写真
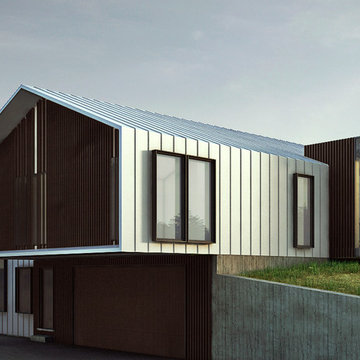
This cantilevered section shades the entrance to the lower garage.
トロントにあるラグジュアリーな巨大なカントリー風のおしゃれな家の外観 (メタルサイディング) の写真
トロントにあるラグジュアリーな巨大なカントリー風のおしゃれな家の外観 (メタルサイディング) の写真
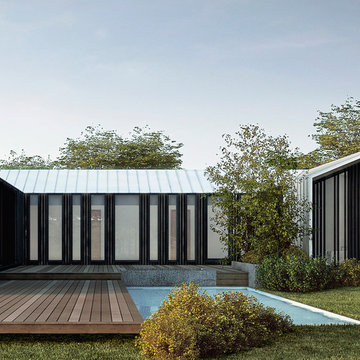
Courtyard shielding the pool area with views along the entire area.
トロントにあるラグジュアリーな巨大なカントリー風のおしゃれな家の外観 (メタルサイディング) の写真
トロントにあるラグジュアリーな巨大なカントリー風のおしゃれな家の外観 (メタルサイディング) の写真
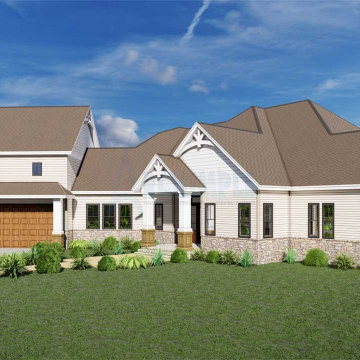
Craftsman-style single-family residence with abundant natural light and a cozy fireplace. This two-bedroom, two-bath house plan features a spacious living area, well-organized dining space, and kitchen with seating bars and walk-in pantry. Bedrooms include walk-in closets and large bathrooms, fostering emotional well-being.
ラグジュアリーな家の外観 (メタルサイディング) の写真
1
