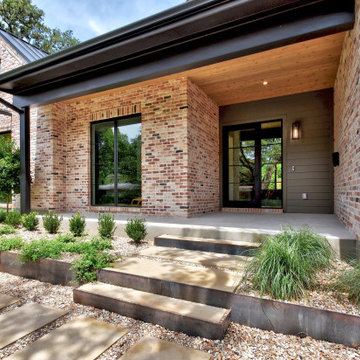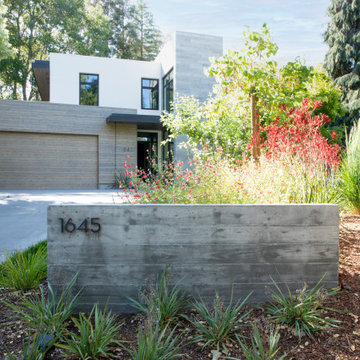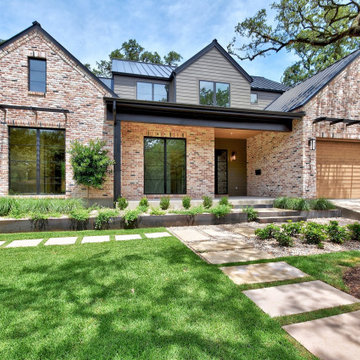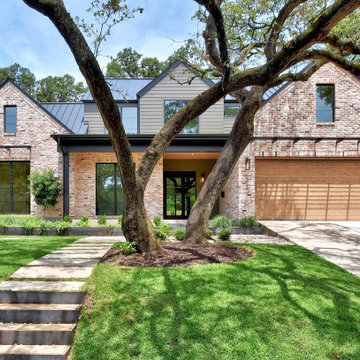ラグジュアリーな大きな家 (マルチカラーの外壁、下見板張り) の写真
絞り込み:
資材コスト
並び替え:今日の人気順
写真 1〜19 枚目(全 19 枚)
1/5
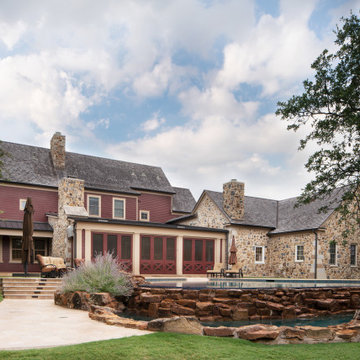
The back of the design. Stone structure to the right is designed to appear as the original living structure for the property, and is now used as the master suite and sitting room. The attached 1 story structure to the left was conceived as the "summer kitchen" for the fictional story of the home, and is now the "Three Seasons" room with sliding screen doors that open that space to the backyard and pool.
Materials include: random rubble stonework with cornerstones, traditional lap siding at the central massing, standing seam metal roof with wood shingles (Wallaba wood provides a 'class A' fire rating).
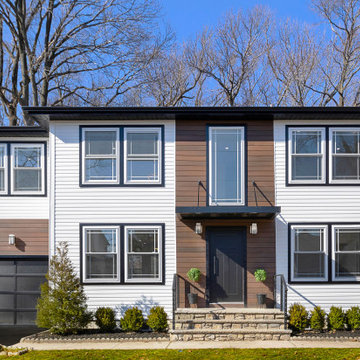
4000SF New Residential reconstruction
ニューアークにあるラグジュアリーなモダンスタイルのおしゃれな家の外観 (混合材サイディング、マルチカラーの外壁、下見板張り) の写真
ニューアークにあるラグジュアリーなモダンスタイルのおしゃれな家の外観 (混合材サイディング、マルチカラーの外壁、下見板張り) の写真
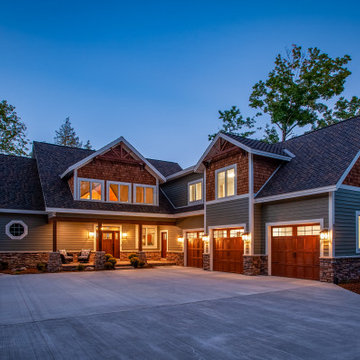
The sunrise view over Lake Skegemog steals the show in this classic 3963 sq. ft. craftsman home. This Up North Retreat was built with great attention to detail and superior craftsmanship. The expansive entry with floor to ceiling windows and beautiful vaulted 28 ft ceiling frame a spectacular lake view.
This well-appointed home features hickory floors, custom built-in mudroom bench, pantry, and master closet, along with lake views from each bedroom suite and living area provides for a perfect get-away with space to accommodate guests. The elegant custom kitchen design by Nowak Cabinets features quartz counter tops, premium appliances, and an impressive island fit for entertaining. Hand crafted loft barn door, artfully designed ridge beam, vaulted tongue and groove ceilings, barn beam mantle and custom metal worked railing blend seamlessly with the clients carefully chosen furnishings and lighting fixtures to create a graceful lakeside charm.
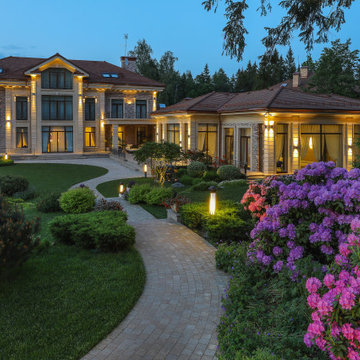
Шикарный загородный дом в Подмосковье. С отдельно стоящими - столовой, баней и беседкой для отдыха.
Архитекторы: Дмитрий Глушков, Фёдор Селенин; Фото: Андрей Лысиков
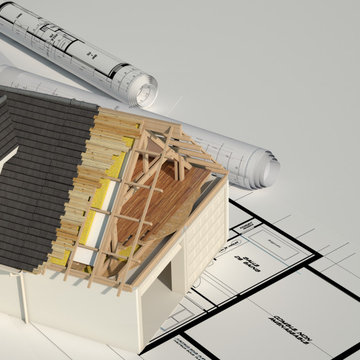
オレンジカウンティにあるラグジュアリーなモダンスタイルのおしゃれな家の外観 (ビニールサイディング、マルチカラーの外壁、下見板張り) の写真
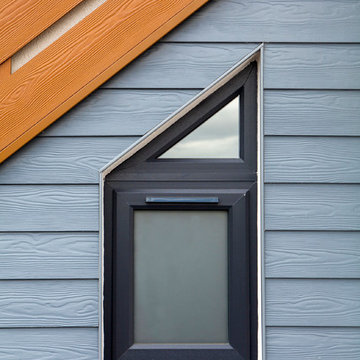
One of our most remarkable transformations, this remains a stunning property in a very prominent location on the street scene. The house previously was very dated but with a large footprint to work with. The footprint was extended again by about 50%, in order to accommodate effectively two families. Our client was willing to take a risk and go for a contemporary design that pushed the boundaries of what many others would feel comfortable with. We were able to explore materials, glazing and the overall form of the proposal to such an extent that the cladding manufacturers even used this project as a case study.
The proposal contains a cinema room, dedicated playroom and a vast living space leading to the orangery. The children’s bedrooms were all customised by way of hand-painted murals in individual themes.
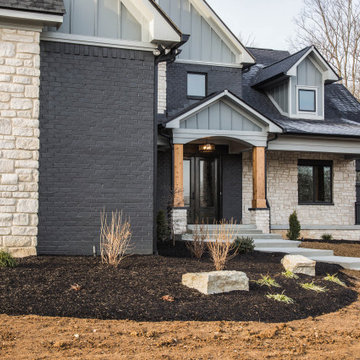
A large front porch greets visitors as they approach the front entrance.
インディアナポリスにあるラグジュアリーなトランジショナルスタイルのおしゃれな家の外観 (混合材サイディング、マルチカラーの外壁、下見板張り) の写真
インディアナポリスにあるラグジュアリーなトランジショナルスタイルのおしゃれな家の外観 (混合材サイディング、マルチカラーの外壁、下見板張り) の写真
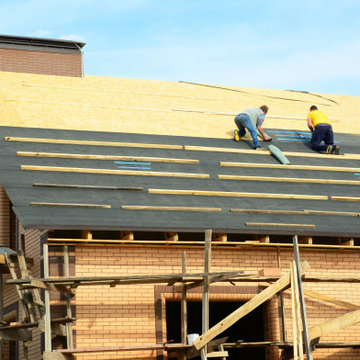
オレンジカウンティにあるラグジュアリーなモダンスタイルのおしゃれな家の外観 (ビニールサイディング、マルチカラーの外壁、下見板張り) の写真

Front elevation of the design. Materials include: random rubble stonework with cornerstones, traditional lap siding at the central massing, standing seam metal roof with wood shingles (Wallaba wood provides a 'class A' fire rating).
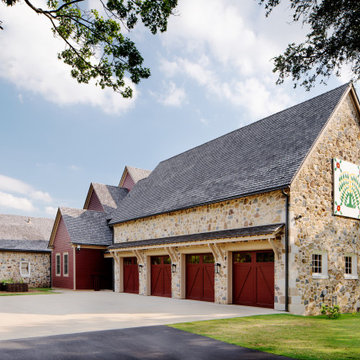
Side view of the design. The garage was designed with the intent of representing what would have been the original Barn structure which had been converted. A traditional 'Barn Quit' with a stylized will tree decorated the front of the facade.
Materials include: random rubble stonework with cornerstones, traditional lap siding at the central massing, standing seam metal roof with wood shingles (Wallaba wood provides a 'class A' fire rating).
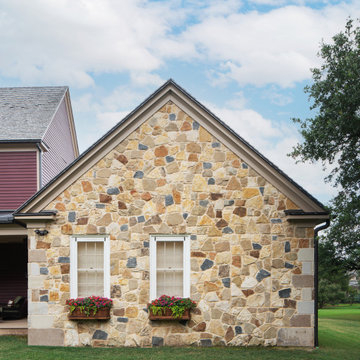
A detail of the front facade. This was (fictionally) designed as the caretaker's structure which evolved into being an integrated part of the building during a later expansion. Functionally that portion of the house serves as the guest suite. Not the missing and filled in 'window' at the right side, which was part of the design that was done to help the house feel renovated at a later date.
Materials include: random rubble stonework with cornerstones, traditional lap siding at the central massing, standing seam metal roof with wood shingles (Wallaba wood provides a 'class A' fire rating).
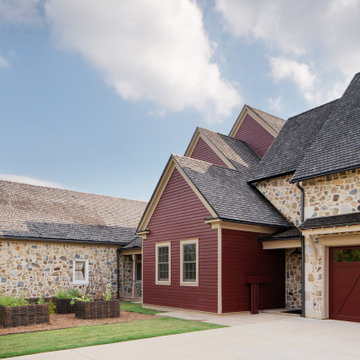
A view of the side porch which connects to the mud room and craft room (finished in wood siding, painted red)
Materials include: random rubble stonework with. The layered and intentionally complex massing of the design was designed reinforce the fictional history of a structure that evolved over the years with new homeowners.
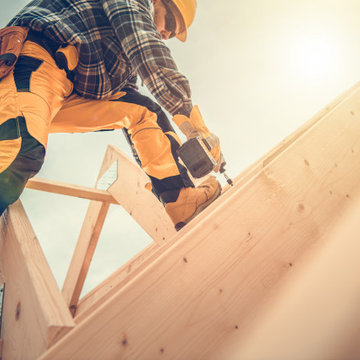
オレンジカウンティにあるラグジュアリーなモダンスタイルのおしゃれな家の外観 (ビニールサイディング、マルチカラーの外壁、下見板張り) の写真
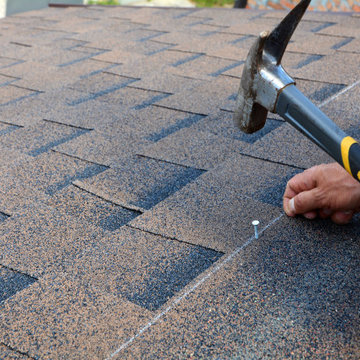
オレンジカウンティにあるラグジュアリーなモダンスタイルのおしゃれな家の外観 (ビニールサイディング、マルチカラーの外壁、下見板張り) の写真
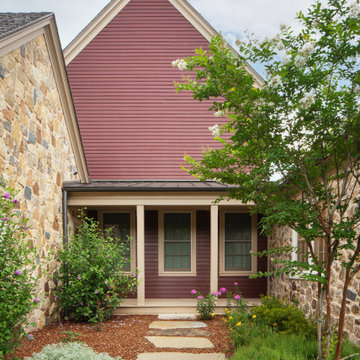
A side porch looking out to a courtyard, which was designed to resemble a converted breezeway that had become enclosed.
Materials include: random rubble stonework with cornerstones, traditional lap siding at the central massing, standing seam metal roof with wood shingles (Wallaba wood provides a 'class A' fire rating).
ラグジュアリーな大きな家 (マルチカラーの外壁、下見板張り) の写真
1
