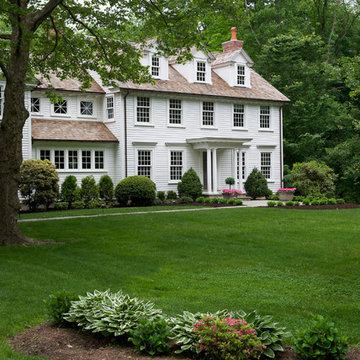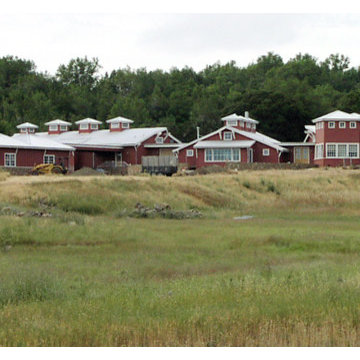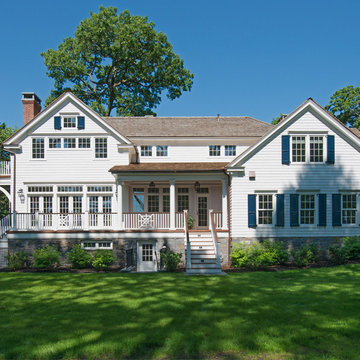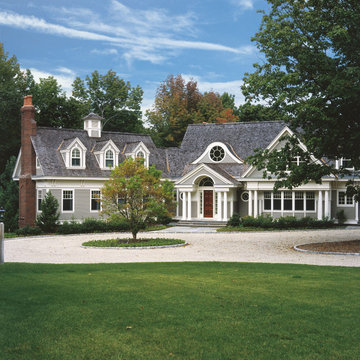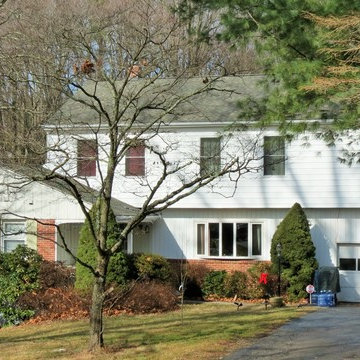ラグジュアリーなベージュの、緑色の切妻屋根の家 (ビニールサイディング) の写真
絞り込み:
資材コスト
並び替え:今日の人気順
写真 1〜20 枚目(全 87 枚)
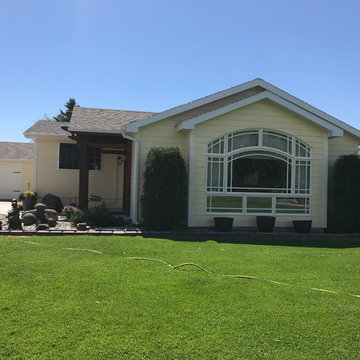
Big Sky Tuition Painting worked closely with home owners, Jack & Barb, to great the perfect colors on the house. Changing both the trim and siding to create a bright farmhouse ambiance. A Beautiful entrance was added to the home creating a rustic focal point. In the end the home was left feeling inviting and full of warmth and spirit.
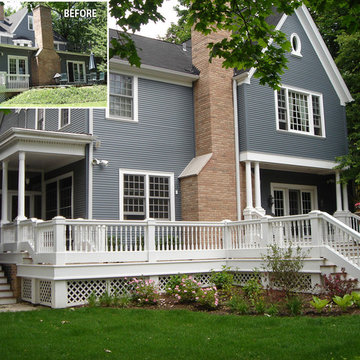
Glencoe IL House renovation with wrap around porch gray siding and white trim.
シカゴにあるラグジュアリーなトラディショナルスタイルのおしゃれな家の外観 (ビニールサイディング) の写真
シカゴにあるラグジュアリーなトラディショナルスタイルのおしゃれな家の外観 (ビニールサイディング) の写真
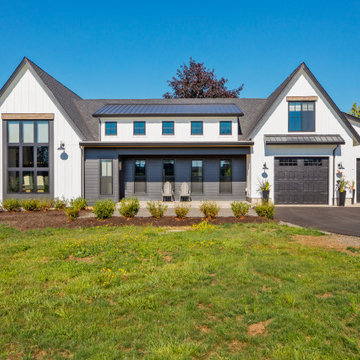
The exterior of this modern farmhouse exterior uses board and batten as well as horizontal Hardie siding with a crisp color palette of Pure White (SW 7005), Iron Ore (SW 7069), and Tricorn Black (SW 6258).
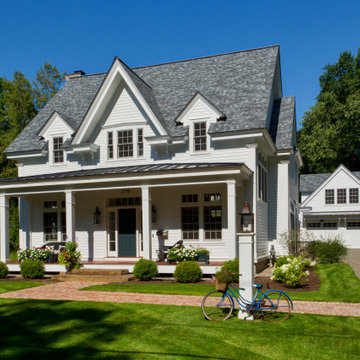
Located in a historical district, this new home fits right in with its 120+ year old neighbors. The front walkway is made up of reclaimed bricks while bluestone pavers line the walkway from the house to the garage adjacent to the driveway. A gas lantern lamp decorates the yard along the walkway. The front porch is constructed of classic tongue and groove mahogany complete with traditional soft blue hue ceiling. The garage doors resemble authentic carriage house doors.
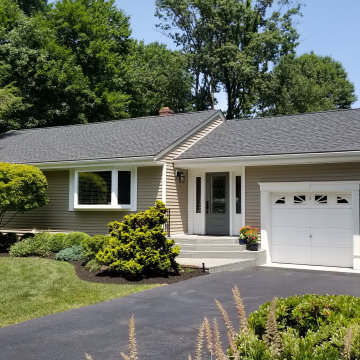
Check out this complete exterior changeover of this fabulous looking home!
ニューヨークにあるラグジュアリーな中くらいなトラディショナルスタイルのおしゃれな家の外観 (ビニールサイディング) の写真
ニューヨークにあるラグジュアリーな中くらいなトラディショナルスタイルのおしゃれな家の外観 (ビニールサイディング) の写真
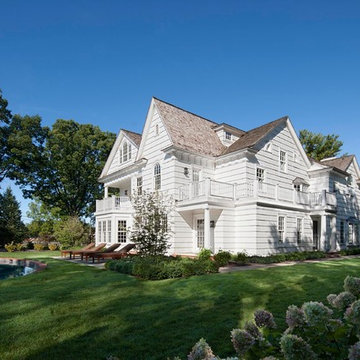
The home is roughly 80 years old and had a strong character to start our design from. The home had been added onto and updated several times previously so we stripped back most of these areas in order to get back to the original house before proceeding. The addition started around the Kitchen, updating and re-organizing this space making a beautiful, simply elegant space that makes a strong statement with its barrel vault ceiling. We opened up the rest of the family living area to the kitchen and pool patio areas, making this space flow considerably better than the original house. The remainder of the house, including attic areas, was updated to be in similar character and style of the new kitchen and living areas. Additional baths were added as well as rooms for future finishing. We added a new attached garage with a covered drive that leads to rear facing garage doors. The addition spaces (including the new garage) also include a full basement underneath for future finishing – this basement connects underground to the original homes basement providing one continuous space. New balconies extend the home’s interior to the quiet, well groomed exterior. The homes additions make this project’s end result look as if it all could have been built in the 1930’s.
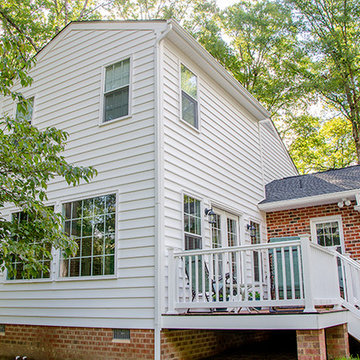
Two-story home addition with a bedroom on the top level and a sunroom on the lower level with an attached deck
リッチモンドにあるラグジュアリーな中くらいなトランジショナルスタイルのおしゃれな家の外観 (ビニールサイディング) の写真
リッチモンドにあるラグジュアリーな中くらいなトランジショナルスタイルのおしゃれな家の外観 (ビニールサイディング) の写真
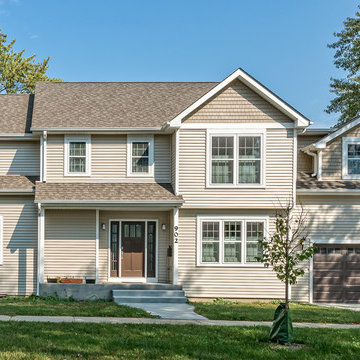
Simple yet elegant curb appeal embracing the brown and beige palette.
シカゴにあるラグジュアリーなトラディショナルスタイルのおしゃれな家の外観 (ビニールサイディング) の写真
シカゴにあるラグジュアリーなトラディショナルスタイルのおしゃれな家の外観 (ビニールサイディング) の写真
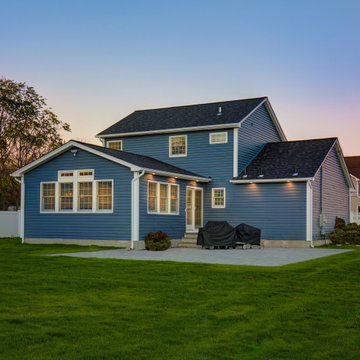
Complete Remodel of a home with a new family room addition in the rear. This remodel included expanding the kitchen space to create a new larger kitchen open into the new family room, a formal dining room, two new bathrooms a new open front entryway and a much needed update to the exterior of the home.
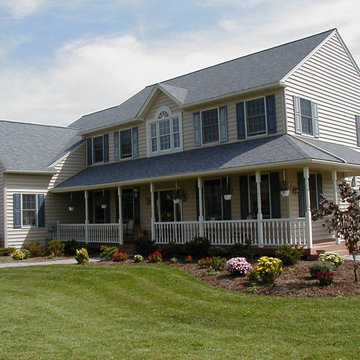
3,390 sq.ft. four bedroom farmhouse style custom home with wrap around porch, master suite with sitting area, two-story foyer and attached 2-car garage. Project located in Bedminster, Bucks County, PA.
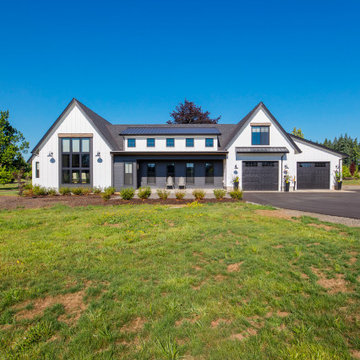
The exterior of this modern farmhouse exterior uses board and batten as well as horizontal Hardie siding with a crisp color palette of Pure White (SW 7005), Iron Ore (SW 7069), and Tricorn Black (SW 6258).
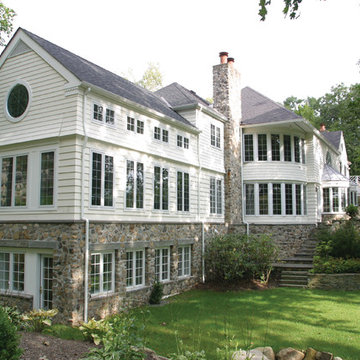
Photo Courtesy of Eastman
Homeowners can enjoy privacy and natural light with window film
カンザスシティにあるラグジュアリーな巨大なトラディショナルスタイルのおしゃれな家の外観 (ビニールサイディング) の写真
カンザスシティにあるラグジュアリーな巨大なトラディショナルスタイルのおしゃれな家の外観 (ビニールサイディング) の写真
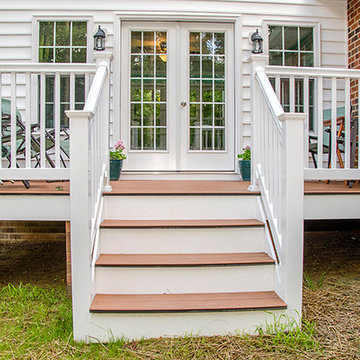
Two-story home addition with a bedroom on the top level and a sunroom on the lower level with an attached deck
リッチモンドにあるラグジュアリーな中くらいなトランジショナルスタイルのおしゃれな家の外観 (ビニールサイディング) の写真
リッチモンドにあるラグジュアリーな中くらいなトランジショナルスタイルのおしゃれな家の外観 (ビニールサイディング) の写真
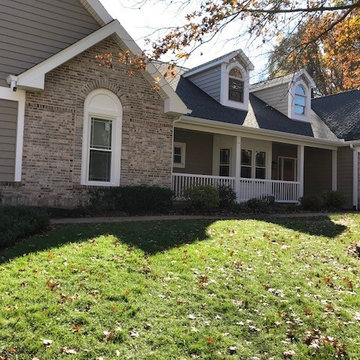
Crane SolidCore Double 7"wide x 16' long Insulated Vinyl Siding, Afco - Wellington style aluminum load bearing columns, new vinyl railing with square pickets, PVC trim boards and panels - some custom cut or bent, new Triple 3" vinyl Hidden Vent soffit, new custom bent aluminum fascia board covers and new Polaris UltraWeld premium vinyl replacement windows with internal Prairie Grids
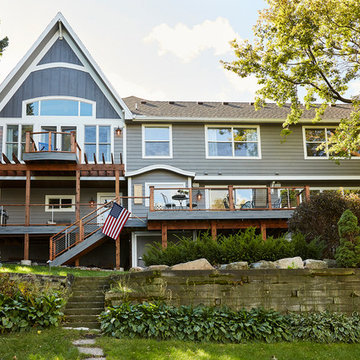
Back - new exterior and decks overlooking Prior Lake!
ミネアポリスにあるラグジュアリーな巨大なトラディショナルスタイルのおしゃれな家の外観 (ビニールサイディング) の写真
ミネアポリスにあるラグジュアリーな巨大なトラディショナルスタイルのおしゃれな家の外観 (ビニールサイディング) の写真
ラグジュアリーなベージュの、緑色の切妻屋根の家 (ビニールサイディング) の写真
1
