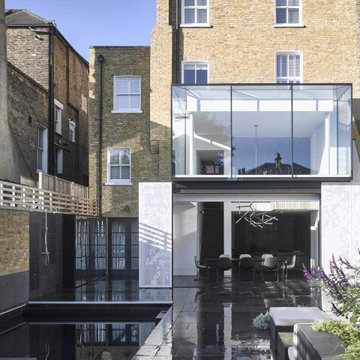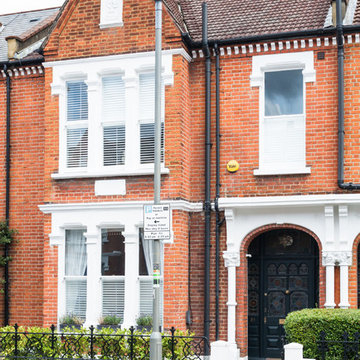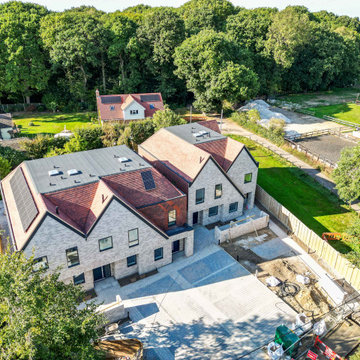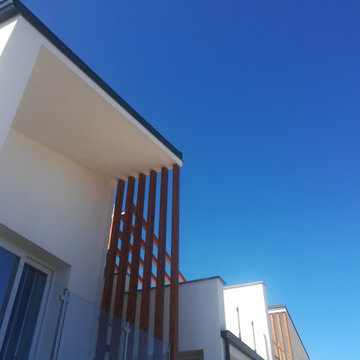ラグジュアリーな家の外観 (デュープレックス) の写真
絞り込み:
資材コスト
並び替え:今日の人気順
写真 1〜20 枚目(全 59 枚)

Double fronted Victorian Villa, original fascia and front door all renovated and refurbished. The front door is painted to match the cloakroom and the replacement Victorian tiles flow all the way through the ground floor hallway.
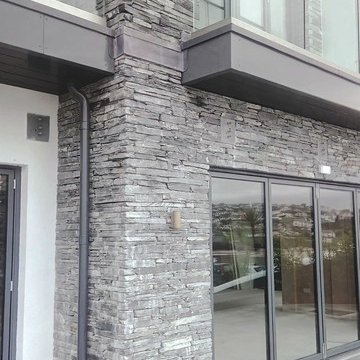
Atlantic House in New Polzeath, using our popular Grey Slate Walling, Mid Grey Granite and Bullnosed Granite Steps, to lend that lovely finishing touch which we know so well of houses in this area. A large thank you to Clark Frost Construction for using our products.
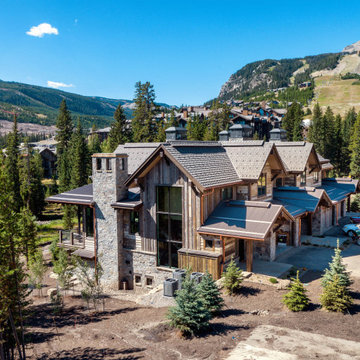
Project is in the final steps of completion
他の地域にあるラグジュアリーなラスティックスタイルのおしゃれな家の外観 (デュープレックス) の写真
他の地域にあるラグジュアリーなラスティックスタイルのおしゃれな家の外観 (デュープレックス) の写真
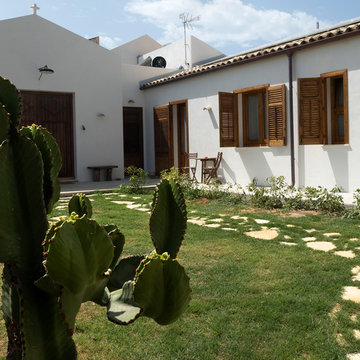
Fotografie di Giacomo D'Aguanno
カターニア/パルレモにあるラグジュアリーな巨大な地中海スタイルのおしゃれな家の外観 (混合材サイディング、デュープレックス) の写真
カターニア/パルレモにあるラグジュアリーな巨大な地中海スタイルのおしゃれな家の外観 (混合材サイディング、デュープレックス) の写真
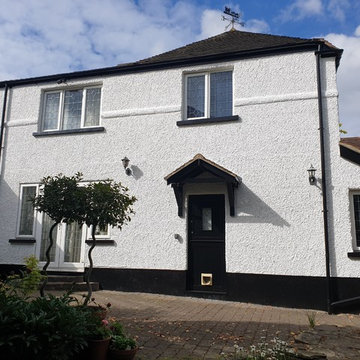
Full cottage house external painting project. I required solid was and antifungal - I discover that all of the back walls were loose and required stripping - 11h of a pressure wash. When all was drying all woodwork was repair, epoxy resin installed. Clean pebble dash was stabilized in 2 top coats and leave to dry while top coat soft gloss was sprayed to the woodwork. All white exterior was spray in 2 solid top coats and all sain from some was fully treated.
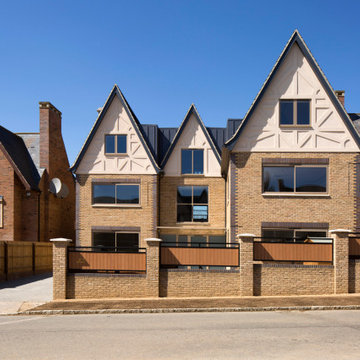
These are large houses at 775 sqm each comprising: 7 bedrooms with en-suite bathrooms, including 2 rooms with walk-in cupboards (the master suite also incorporates a lounge); fully fitted Leicht kitchen and pantry; 3 reception rooms; dining room; lift, stair, study and gym within a communal area; staff and security guard bedrooms with en-suite bathrooms and a laundry; as well as external areas for parking and front and rear gardens.
The concept was to create a grand and open feeling home with an immediate connection from entrance to garden, whilst maintaining a sense of privacy and retreat. The family want to be able to relax or to entertain comfortably. Our brief for the interior was to create a modern but classic feeling home and we have responded with a simple palette of soft colours and natural materials – often with a twist on a traditional theme.
Our design was very much inspired by the Arts & Crafts movement. The new houses blend in with the surroundings but stand out in terms of quality. Facades are predominantly buff facing brick with embedded niches. Deep blue engineering brick quoins highlight the building’s edges and soldier courses highlight window heads. Aluminium windows are powder-coated to match the facade and limestone cills underscore openings and cap the chimney. Gables are rendered off-white and patterned in relief and the dark blue clay tiled roof is striking. Overall, the impression of the house is bold but soft, clean and well proportioned, intimate and elegant despite its size.
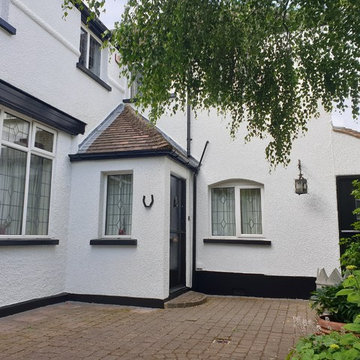
Full cottage house external painting project. I required solid was and antifungal - I discover that all of the back walls were loose and required stripping - 11h of a pressure wash. When all was drying all woodwork was repair, epoxy resin installed. Clean pebble dash was stabilized in 2 top coats and leave to dry while top coat soft gloss was sprayed to the woodwork. All white exterior was spray in 2 solid top coats and all sain from some was fully treated.
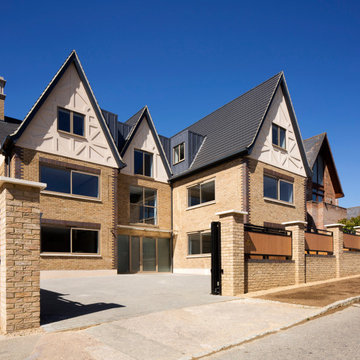
These are large houses at 775 sqm each comprising: 7 bedrooms with en-suite bathrooms, including 2 rooms with walk-in cupboards (the master suite also incorporates a lounge); fully fitted Leicht kitchen and pantry; 3 reception rooms; dining room; lift, stair, study and gym within a communal area; staff and security guard bedrooms with en-suite bathrooms and a laundry; as well as external areas for parking and front and rear gardens.
The concept was to create a grand and open feeling home with an immediate connection from entrance to garden, whilst maintaining a sense of privacy and retreat. The family want to be able to relax or to entertain comfortably. Our brief for the interior was to create a modern but classic feeling home and we have responded with a simple palette of soft colours and natural materials – often with a twist on a traditional theme.
Our design was very much inspired by the Arts & Crafts movement. The new houses blend in with the surroundings but stand out in terms of quality. Facades are predominantly buff facing brick with embedded niches. Deep blue engineering brick quoins highlight the building’s edges and soldier courses highlight window heads. Aluminium windows are powder-coated to match the facade and limestone cills underscore openings and cap the chimney. Gables are rendered off-white and patterned in relief and the dark blue clay tiled roof is striking. Overall, the impression of the house is bold but soft, clean and well proportioned, intimate and elegant despite its size.
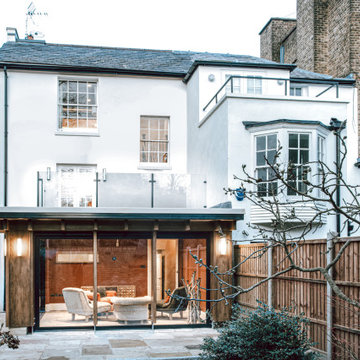
The exterior of this 19th century property in Hampstead has been sensitively restored with a small rear extension by Lathams. The design respects the surrounding Conservation Area and the settings of nearby listed buildings.
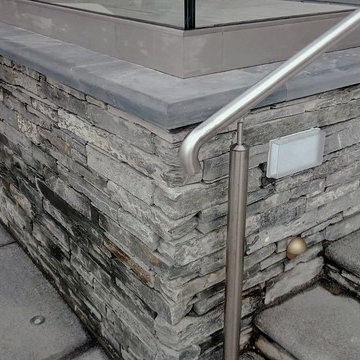
Atlantic House in New Polzeath, using our popular Grey Slate Walling, Mid Grey Granite and Bullnosed Granite Steps, to lend that lovely finishing touch which we know so well of houses in this area. A large thank you to Clark Frost Construction for using our products.
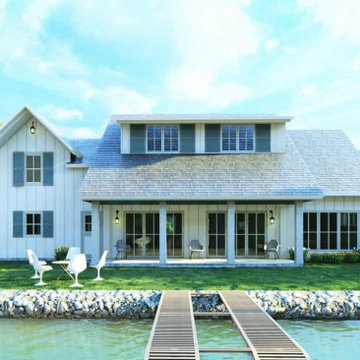
This beach-style traditional duplex home design is ideal for narrow, flat lots, perfect for vacation or second homes. With a focus on customer comfort, it features a two-car garage with the option for living space conversion, promoting happier living. The stunning front porch includes a screened section for relaxation. Inside, there are 3 bedrooms, 2.5 bathrooms, a utility room, kitchen, and a versatile future room for storage, office, or workout space. The master bedroom prioritizes natural light and airflow, while the kitchen boasts a convenient island, Butler's Storehouse, and Eating Bar. Two additional bedrooms and a standard bathroom complete the first floor. With its pitched roof and sustainable design, this home offers convenience, comfort, and affordability for its residents.
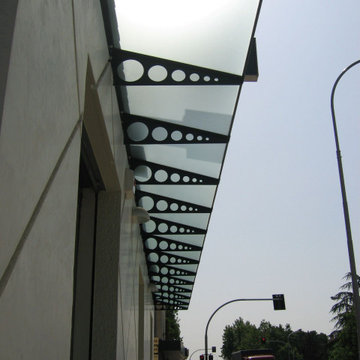
Edificio a destinazione mista a lavoro terminato. Particolare pensilina.
ボローニャにあるラグジュアリーな中くらいなコンテンポラリースタイルのおしゃれな家の外観 (黄色い外壁、デュープレックス) の写真
ボローニャにあるラグジュアリーな中くらいなコンテンポラリースタイルのおしゃれな家の外観 (黄色い外壁、デュープレックス) の写真
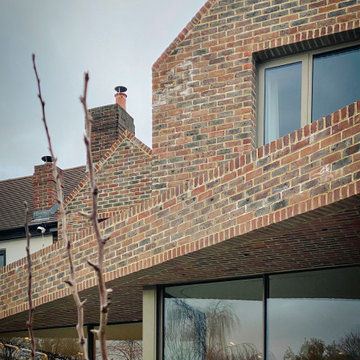
The lighthouse is a complete rebuild of a 1950's semi detached house. The design is a modern reflection of the neighbouring property, allowing the house be contextually appropriate whilst also demonstrating a new contemporary architectural approach.
The house includes a new extensive basement and is characterised by the use of exposed brickwork and oak joinery.
The overhanging brickwork provides shading from the high summer sun to combat overheating whilst also providing a sheltered terrace space for outdoor entertaining.
Brickwork was used on the external soffit (ceilings) to emphasise the sense of brickwork weight and portray a heavy 'carved' character.
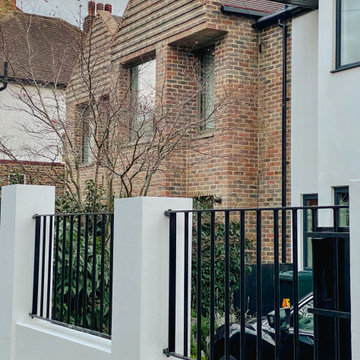
The lighthouse is a complete rebuild of a 1950's semi detached house. The design is a modern reflection of the neighbouring property, allowing the house be contextually appropriate whilst also demonstrating a new contemporary architectural approach.
The house includes a new extensive basement and is characterised by the use of exposed brickwork and oak joinery.
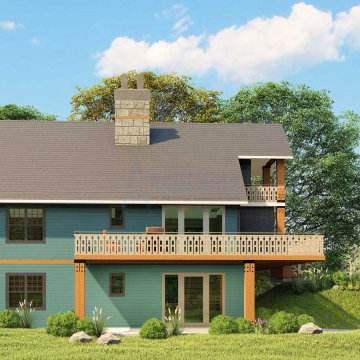
This cabin-style duplex home offers a conventional yet appealing architecture suitable for rental investment. Visitors are welcomed by an expansive outdoor living area, while the open dining area seamlessly connects to the kitchen. The kitchen island features both a butler's pantry and an eating counter for convenience.
The main floor plan includes a formal living room for casual gatherings, a guest room with a shower, and a powder room. Unique features such as a mechanical room, privacy screen for the porch, mud space, open spa area, and a library add to its charm.
The master suite boasts a spacious bedroom with a dedicated toilet, oversized shower, and a double bathroom sink. The roof's eye-catching Inwood shake mixed theme adds to its visual appeal. Situated in a lovely location, this spacious three-bedroom home offers comfort and functionality.
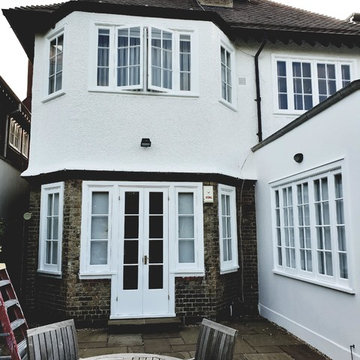
On this exterior, I have a lot of doors, windows, and glass to be masked. full preparation for the woodwork and big cleaning. Woodwork repair was pretty big and many elements were replaced. All windows and doors were spray-painted from primers to the topcoat. masonry rendering was brush and roll.
ラグジュアリーな家の外観 (デュープレックス) の写真
1
