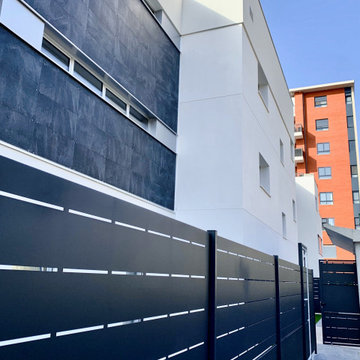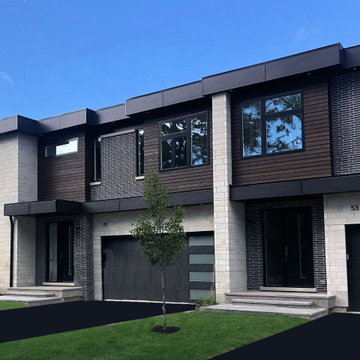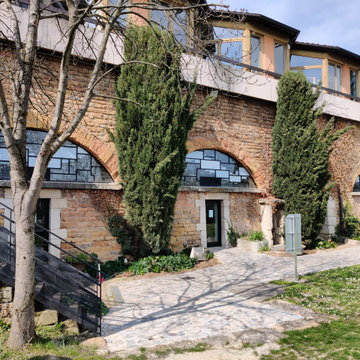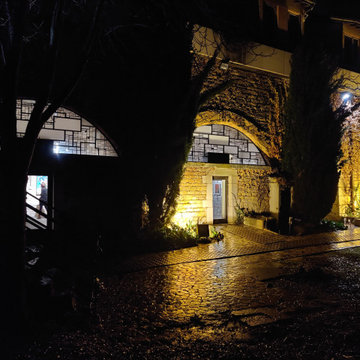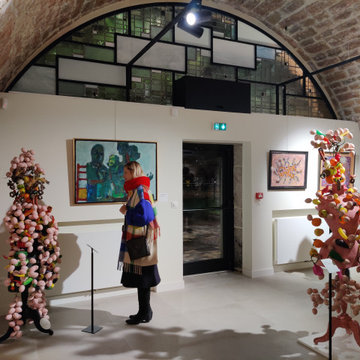ラグジュアリーな黒い外観の家 (デュープレックス、オレンジの外壁、黄色い外壁) の写真
絞り込み:
資材コスト
並び替え:今日の人気順
写真 1〜15 枚目(全 15 枚)
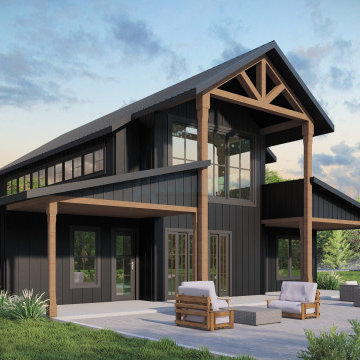
Indulge in the perfect fusion of modern comfort and rustic allure with our exclusive Barndominium House Plan. Spanning 3915 sq-ft, it begins with a captivating entry porch, setting the stage for the elegance that lies within.

An exterior picture form our recently complete single storey extension in Bedford, Bedfordshire.
This double-hipped lean to style with roof windows, downlighters and bifold doors make the perfect combination for open plan living in the brightest way.
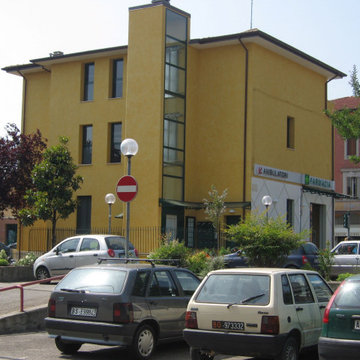
Edificio a destinazione mista a lavoro terminato. Prospetto retro
ボローニャにあるラグジュアリーな中くらいなコンテンポラリースタイルのおしゃれな家の外観 (黄色い外壁、デュープレックス) の写真
ボローニャにあるラグジュアリーな中くらいなコンテンポラリースタイルのおしゃれな家の外観 (黄色い外壁、デュープレックス) の写真
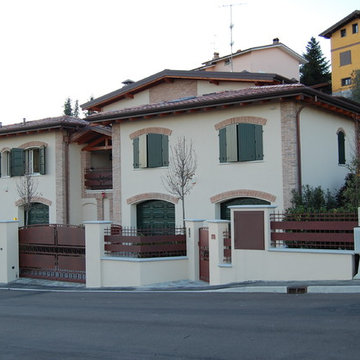
Progetto di una villa bifamiliare concepita per esaltare il meraviglioso contesto collinare nel quale si colloca. Situata a pochi passi da Maranello la villa si adagia sulle colline con rigoroso rispetto.
L'edificio si sviluppa impercettibilmente su tre piani oltre il ciglio stradale ed è contornata da aree verdi realizzate su terrazzamenti.
Di grande impatto la copertura e la capriata in legno, oltre alle altre finiture tipiche delle zone rurali del territorio modenese.
Nella foto la facciata principale
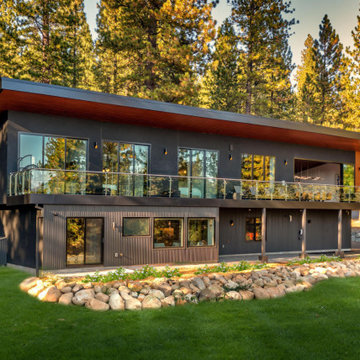
A front yard soaked in sunshine. All the rooms in this home face the views in front
サンフランシスコにあるラグジュアリーなコンテンポラリースタイルのおしゃれな家の外観 (デュープレックス) の写真
サンフランシスコにあるラグジュアリーなコンテンポラリースタイルのおしゃれな家の外観 (デュープレックス) の写真
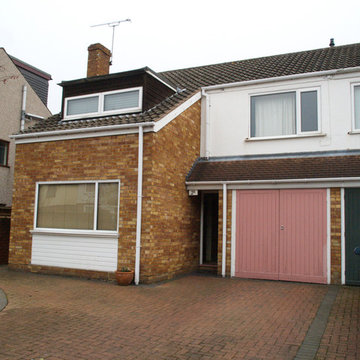
Original house.
Photo: Steve Adams
ウエストミッドランズにあるラグジュアリーな中くらいなコンテンポラリースタイルのおしゃれな家の外観 (レンガサイディング、デュープレックス) の写真
ウエストミッドランズにあるラグジュアリーな中くらいなコンテンポラリースタイルのおしゃれな家の外観 (レンガサイディング、デュープレックス) の写真
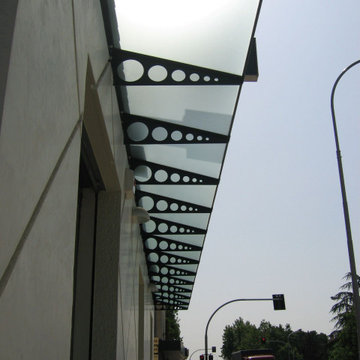
Edificio a destinazione mista a lavoro terminato. Particolare pensilina.
ボローニャにあるラグジュアリーな中くらいなコンテンポラリースタイルのおしゃれな家の外観 (黄色い外壁、デュープレックス) の写真
ボローニャにあるラグジュアリーな中くらいなコンテンポラリースタイルのおしゃれな家の外観 (黄色い外壁、デュープレックス) の写真
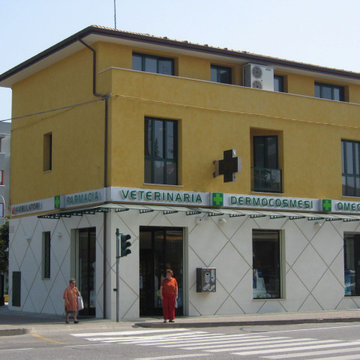
Edificio a destinazione mista a lavoro terminato. Prospetto principale
ボローニャにあるラグジュアリーな中くらいなコンテンポラリースタイルのおしゃれな家の外観 (黄色い外壁、デュープレックス) の写真
ボローニャにあるラグジュアリーな中くらいなコンテンポラリースタイルのおしゃれな家の外観 (黄色い外壁、デュープレックス) の写真
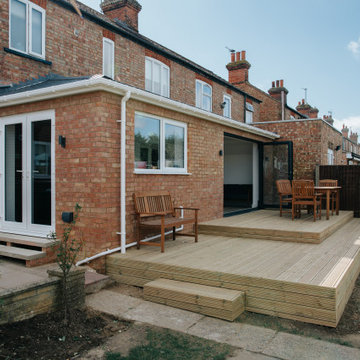
An exterior picture form our recently complete single storey extension in Bedford, Bedfordshire.
This double-hipped lean to style with roof windows, downlighters and bifold doors make the perfect combination for open plan living in the brightest way.

Indulge in the perfect fusion of modern comfort and rustic allure with our exclusive Barndominium House Plan. Spanning 3915 sq-ft, it begins with a captivating entry porch, setting the stage for the elegance that lies within.
ラグジュアリーな黒い外観の家 (デュープレックス、オレンジの外壁、黄色い外壁) の写真
1
