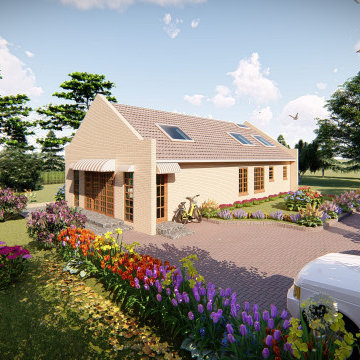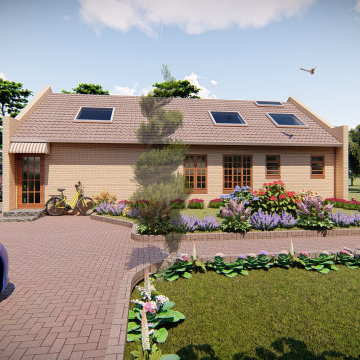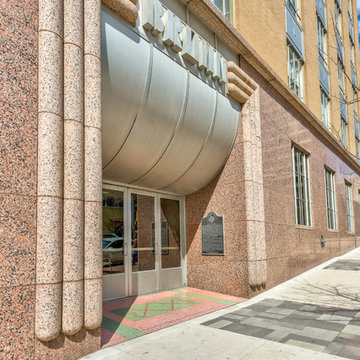ラグジュアリーな小さな家の外観 (アパート・マンション) の写真
絞り込み:
資材コスト
並び替え:今日の人気順
写真 1〜14 枚目(全 14 枚)
1/4

Located in the Surrey countryside is this classically styled orangery. Belonging to a client who sought our advice on how they can create an elegant living space, connected to the kitchen. The perfect room for informal entertaining, listen and play music, or read a book and enjoy a peaceful weekend.
Previously the home wasn’t very generous on available living space and the flow between rooms was less than ideal; A single lounge to the south side of the property that was a short walk from the kitchen, located on the opposite side of the home.
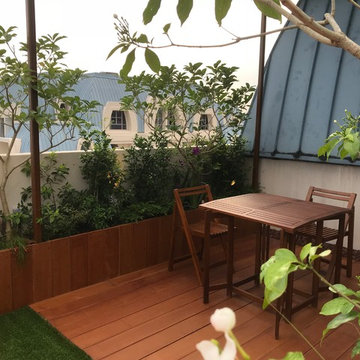
www.singaporelandscapedesign.com
シンガポールにあるラグジュアリーな小さなトロピカルスタイルのおしゃれな家の外観 (コンクリート繊維板サイディング、アパート・マンション) の写真
シンガポールにあるラグジュアリーな小さなトロピカルスタイルのおしゃれな家の外観 (コンクリート繊維板サイディング、アパート・マンション) の写真
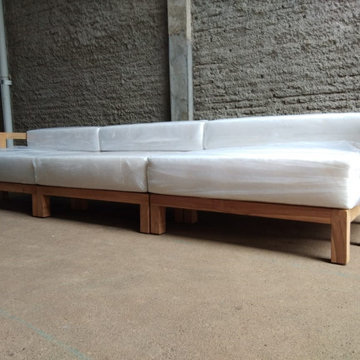
Loose teak furniture from custom design furniture manufacturing. Feel free to contact us at https://wikiteak.com
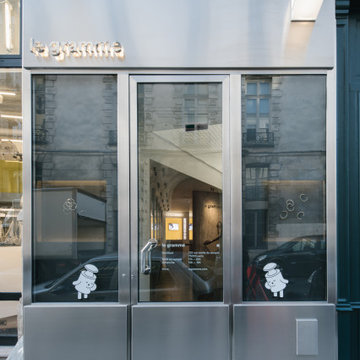
Conception d'une façade en inox brossé pour marquer l'entrée dans la boutique de bijoux masculins, le gramme.
パリにあるラグジュアリーな小さなコンテンポラリースタイルのおしゃれな家の外観 (メタルサイディング、アパート・マンション) の写真
パリにあるラグジュアリーな小さなコンテンポラリースタイルのおしゃれな家の外観 (メタルサイディング、アパート・マンション) の写真
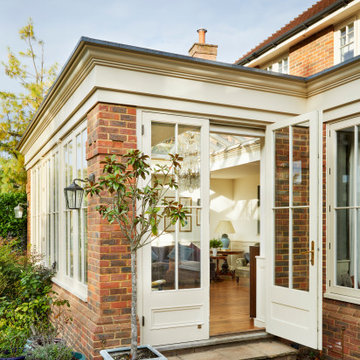
Of the two sides of joinery we supplied, one of them included elegant French doors that opened out to the existing patio area. Welcoming all to the grand multi-levelled garden. The third wall was built using bricks to match those from the existing building. Cleverly concealing a short alley that led to a Garden store, whilst also providing the opportunity for a gallery wall internally. Adjacent to the orangery, we removed the existing bay area and introduced a small extension to match the timeless style of the orangery and provide a more usable and well-balanced dining room.
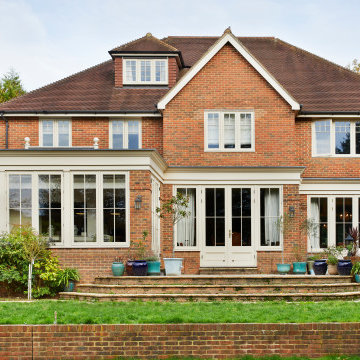
Located in the Surrey countryside is this classically styled orangery. Belonging to a client who sought our advice on how they can create an elegant living space, connected to the kitchen. The perfect room for informal entertaining, listen and play music, or read a book and enjoy a peaceful weekend.
Previously the home wasn’t very generous on available living space and the flow between rooms was less than ideal; A single lounge to the south side of the property that was a short walk from the kitchen, located on the opposite side of the home.
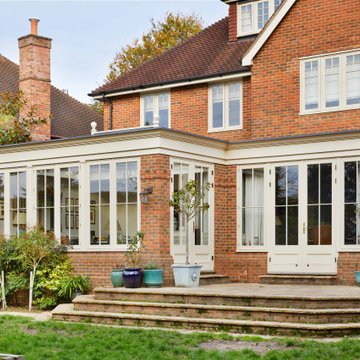
Located in the Surrey countryside is this classically styled orangery. Belonging to a client who sought our advice on how they can create an elegant living space, connected to the kitchen. The perfect room for informal entertaining, listen and play music, or read a book and enjoy a peaceful weekend.
Previously the home wasn’t very generous on available living space and the flow between rooms was less than ideal; A single lounge to the south side of the property that was a short walk from the kitchen, located on the opposite side of the home.
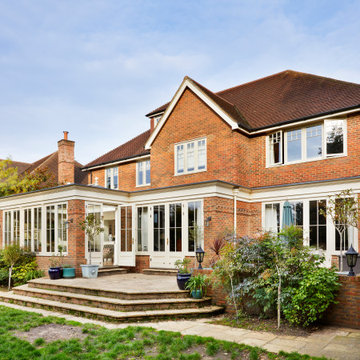
To ensure that these new additions would sit comfortably against the house and maintain continuity, we carried the architectural entablature across the entire west elevation. Blending them seamlessly into the property and completely modernising the rear of the home. The original extruded brickwork detailing that ran the length of the building, was also included in the brickwork of the new orangery. For further continuity, we replaced the lower portions of downpipes with our hoppers and downpipes finished in the same Upton White of the timber framework.
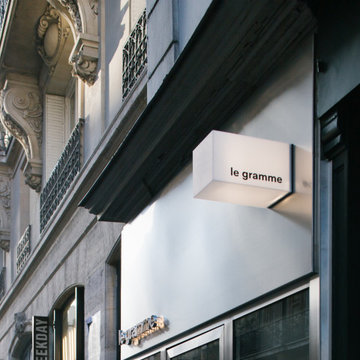
Conception d'une façade en inox brossé pour marquer l'entrée dans la boutique de bijoux masculins, le gramme.
パリにあるラグジュアリーな小さなコンテンポラリースタイルのおしゃれな家の外観 (メタルサイディング、アパート・マンション) の写真
パリにあるラグジュアリーな小さなコンテンポラリースタイルのおしゃれな家の外観 (メタルサイディング、アパート・マンション) の写真
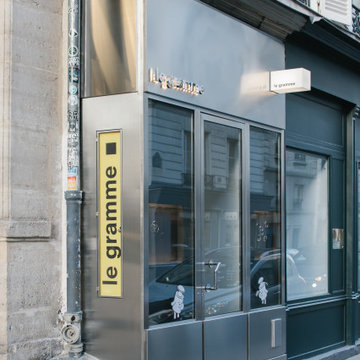
Conception d'une façade en inox brossé pour marquer l'entrée dans la boutique de bijoux masculins, le gramme.
パリにあるラグジュアリーな小さなコンテンポラリースタイルのおしゃれな家の外観 (メタルサイディング、アパート・マンション) の写真
パリにあるラグジュアリーな小さなコンテンポラリースタイルのおしゃれな家の外観 (メタルサイディング、アパート・マンション) の写真
ラグジュアリーな小さな家の外観 (アパート・マンション) の写真
1
