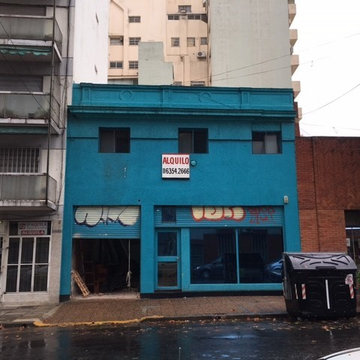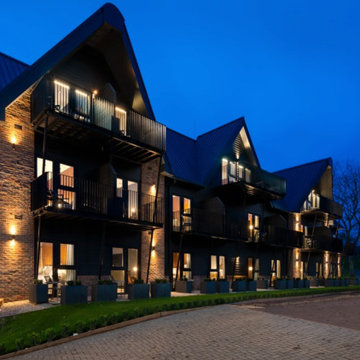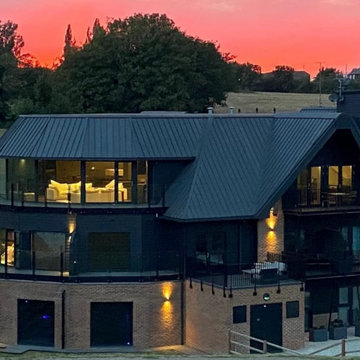ラグジュアリーな黒い外観の家 (アパート・マンション、オレンジの外壁) の写真
絞り込み:
資材コスト
並び替え:今日の人気順
写真 1〜14 枚目(全 14 枚)
1/5
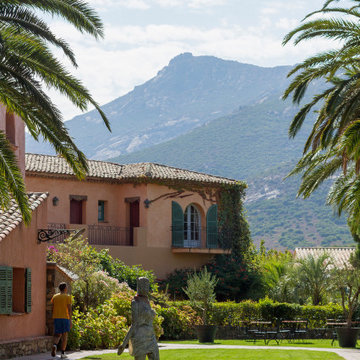
Hotel 5 étoiles Relais et Châteaux
ボルドーにあるラグジュアリーな地中海スタイルのおしゃれな家の外観 (漆喰サイディング、オレンジの外壁、アパート・マンション) の写真
ボルドーにあるラグジュアリーな地中海スタイルのおしゃれな家の外観 (漆喰サイディング、オレンジの外壁、アパート・マンション) の写真

These modern condo buildings overlook downtown Minneapolis and are stunningly placed on a narrow lot that used to use one low rambler home. Each building has 2 condos, all with beautiful views. The main levels feel like you living in the trees and the upper levels have beautiful views of the skyline. The buildings are a combination of metal and stucco. The heated driveway carries you down between the buildings to the garages beneath the units. Each unit has a separate entrance and has been customized entirely by each client.
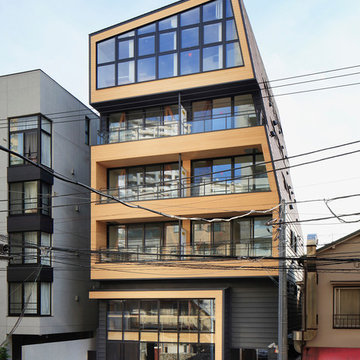
共同住宅外観。
外壁と軒天の一部に桧を張り、見た目にも温かみのある外観を形成しています。
Photo by 海老原一己/Grass Eye Inc
東京23区にあるラグジュアリーな巨大なモダンスタイルのおしゃれな家の外観 (メタルサイディング、アパート・マンション) の写真
東京23区にあるラグジュアリーな巨大なモダンスタイルのおしゃれな家の外観 (メタルサイディング、アパート・マンション) の写真
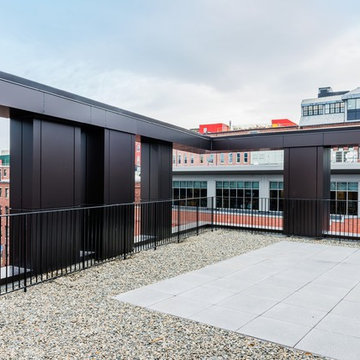
At the corner of 10 Farnsworth Street + 338 Congress Street in Boston's exclusive Fort Point neighborhood: a collaboration amongst CBT Architects, Sea-Dar Construction, JBVentures, TCR Development, and Divine Design Center
Photography by Keitaro Yoshioka

Hotel 5 étoiles Relais et Châteaux
ボルドーにあるラグジュアリーな地中海スタイルのおしゃれな家の外観 (漆喰サイディング、オレンジの外壁、アパート・マンション) の写真
ボルドーにあるラグジュアリーな地中海スタイルのおしゃれな家の外観 (漆喰サイディング、オレンジの外壁、アパート・マンション) の写真
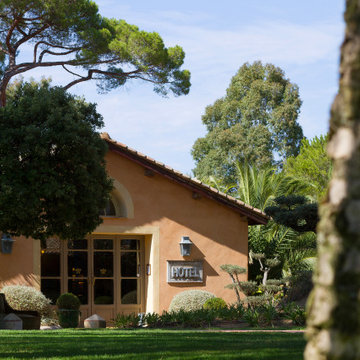
Hotel 5 étoiles Relais et Châteaux
コルシカにあるラグジュアリーな巨大な地中海スタイルのおしゃれな三階建ての家 (漆喰サイディング、オレンジの外壁、アパート・マンション) の写真
コルシカにあるラグジュアリーな巨大な地中海スタイルのおしゃれな三階建ての家 (漆喰サイディング、オレンジの外壁、アパート・マンション) の写真
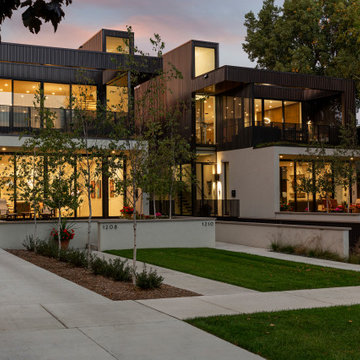
These modern condo buildings overlook downtown Minneapolis and are stunningly placed on a narrow lot that used to use one low rambler home. Each building has 2 condos, all with beautiful views. The main levels feel like you living in the trees and the upper levels have beautiful views of the skyline. The buildings are a combination of metal and stucco. The heated driveway carries you down between the buildings to the garages beneath the units. Each unit has a separate entrance and has been customized entirely by each client.
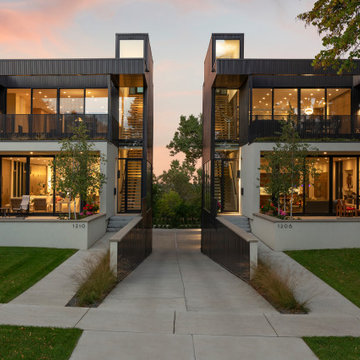
These modern condo buildings overlook downtown Minneapolis and are stunningly placed on a narrow lot that used to use one low rambler home. Each building has 2 condos, all with beautiful views. The main levels feel like you living in the trees and the upper levels have beautiful views of the skyline. The buildings are a combination of metal and stucco. The heated driveway carries you down between the buildings to the garages beneath the units. Each unit has a separate entrance and has been customized entirely by each client.

These modern condo buildings overlook downtown Minneapolis and are stunningly placed on a narrow lot that used to use one low rambler home. Each building has 2 condos, all with beautiful views. The main levels feel like you living in the trees and the upper levels have beautiful views of the skyline. The buildings are a combination of metal and stucco. The heated driveway carries you down between the buildings to the garages beneath the units. Each unit has a separate entrance and has been customized entirely by each client.
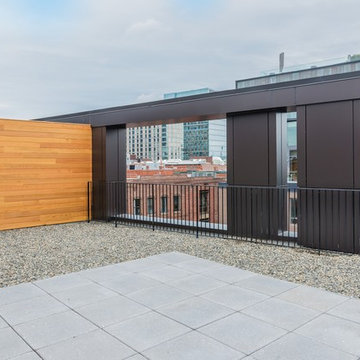
At the corner of 10 Farnsworth Street + 338 Congress Street in Boston's exclusive Fort Point neighborhood: a collaboration amongst CBT Architects, Sea-Dar Construction, JBVentures, TCR Development, and Divine Design Center
Photography by Keitaro Yoshioka
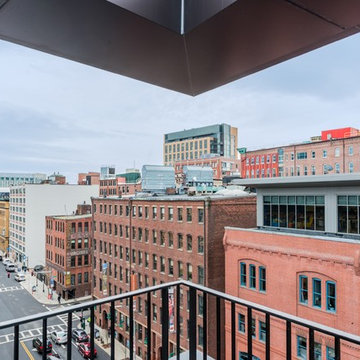
At the corner of 10 Farnsworth Street + 338 Congress Street in Boston's exclusive Fort Point neighborhood: a collaboration amongst CBT Architects, Sea-Dar Construction, JBVentures, TCR Development, and Divine Design Center
Photography by Keitaro Yoshioka
ラグジュアリーな黒い外観の家 (アパート・マンション、オレンジの外壁) の写真
1
