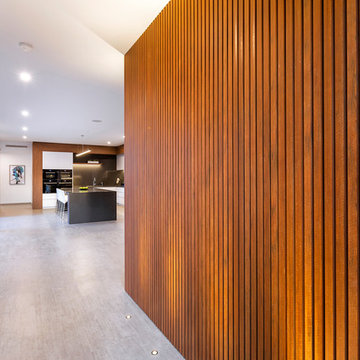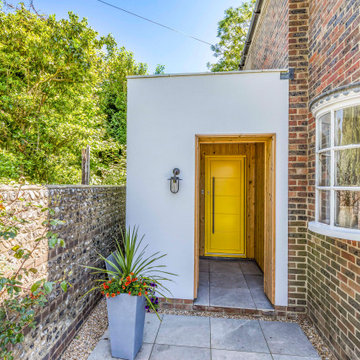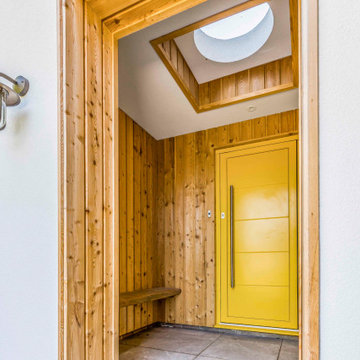玄関ロビー (茶色い壁、レンガ壁、塗装板張りの壁) の写真
並び替え:今日の人気順
写真 1〜3 枚目(全 3 枚)
1/5

Heralding a new benchmark in contemporary, cutting edge design, this latest display home from Atrium takes modern family living to a whole new level. From the striking, architectural facade to an intelligent family friendly floorplan and Atrium’s renowned quality craftsmanship, this home makes a distinctive statement – with a real ‘wow’ factor thrown in!
A spectacular street presence is just the beginning. Throughout the home, the quality of the finishes and fixtures, the thoughtful
design features and attention to detail combine to ensure this is a home like no other.
On the lower level, a study and a guest suite are discretely located at the front of the home. The rest of the space is given over to total laidback luxury – a large designer kitchen with premium appliances and separate scullery, and a huge family living and dining area that flows seamlessly to an alfresco entertaining area complete with built-in barbecue kitchen.
玄関ロビー (茶色い壁、レンガ壁、塗装板張りの壁) の写真
1

