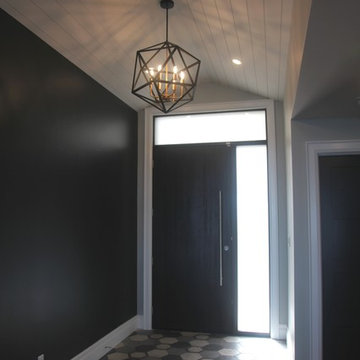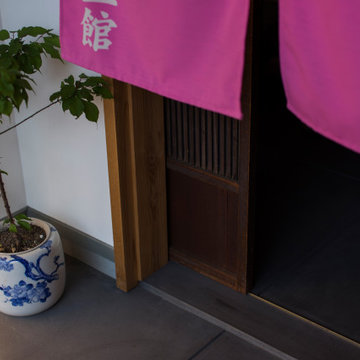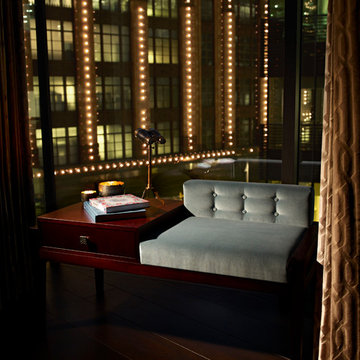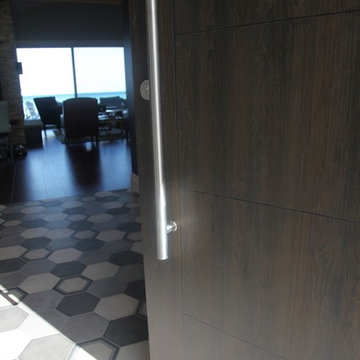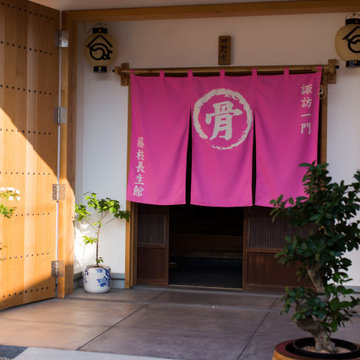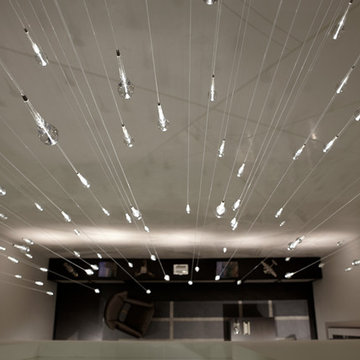引き戸玄関ロビー (濃色木目調のドア) の写真
絞り込み:
資材コスト
並び替え:今日の人気順
写真 1〜13 枚目(全 13 枚)
1/4
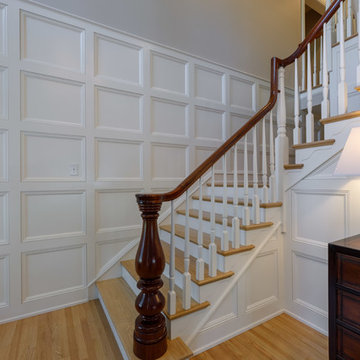
Complete renovation of a colonial home in Villanova. We installed custom millwork, moulding and coffered ceilings throughout the house. The stunning two-story foyer features custom millwork and moulding with raised panels, and mahogany stair rail and front door. The brand-new kitchen has a clean look with black granite counters and a European, crackled blue subway tile back splash. The large island has seating and storage. The master bathroom is a classic gray, with Carrera marble floors and a unique Carrera marble shower.
RUDLOFF Custom Builders has won Best of Houzz for Customer Service in 2014, 2015 2016 and 2017. We also were voted Best of Design in 2016, 2017 and 2018, which only 2% of professionals receive. Rudloff Custom Builders has been featured on Houzz in their Kitchen of the Week, What to Know About Using Reclaimed Wood in the Kitchen as well as included in their Bathroom WorkBook article. We are a full service, certified remodeling company that covers all of the Philadelphia suburban area. This business, like most others, developed from a friendship of young entrepreneurs who wanted to make a difference in their clients’ lives, one household at a time. This relationship between partners is much more than a friendship. Edward and Stephen Rudloff are brothers who have renovated and built custom homes together paying close attention to detail. They are carpenters by trade and understand concept and execution. RUDLOFF CUSTOM BUILDERS will provide services for you with the highest level of professionalism, quality, detail, punctuality and craftsmanship, every step of the way along our journey together.
Specializing in residential construction allows us to connect with our clients early in the design phase to ensure that every detail is captured as you imagined. One stop shopping is essentially what you will receive with RUDLOFF CUSTOM BUILDERS from design of your project to the construction of your dreams, executed by on-site project managers and skilled craftsmen. Our concept: envision our client’s ideas and make them a reality. Our mission: CREATING LIFETIME RELATIONSHIPS BUILT ON TRUST AND INTEGRITY.
Photo Credit: JMB Photoworks

Très belle réalisation d'une Tiny House sur Lacanau fait par l’entreprise Ideal Tiny.
A la demande du client, le logement a été aménagé avec plusieurs filets LoftNets afin de rentabiliser l’espace, sécuriser l’étage et créer un espace de relaxation suspendu permettant de converser un maximum de luminosité dans la pièce.
Références : Deux filets d'habitation noirs en mailles tressées 15 mm pour la mezzanine et le garde-corps à l’étage et un filet d'habitation beige en mailles tressées 45 mm pour la terrasse extérieure.
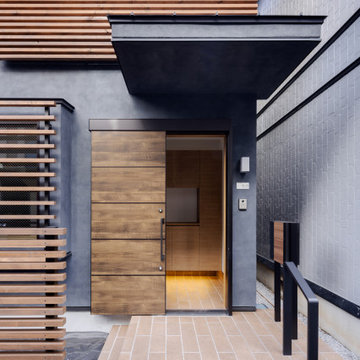
外壁は、墨を入れた左官仕上。グレーの左官基材に、墨を入れてコテ塗りしています。斑が入った感じのニュアンスがでた仕上で、左官職人さんの腕が極上でした。めちゃくちゃ上手いです。
他の地域にあるお手頃価格の小さな北欧スタイルのおしゃれな玄関ロビー (グレーの壁、テラコッタタイルの床、濃色木目調のドア、ベージュの床) の写真
他の地域にあるお手頃価格の小さな北欧スタイルのおしゃれな玄関ロビー (グレーの壁、テラコッタタイルの床、濃色木目調のドア、ベージュの床) の写真
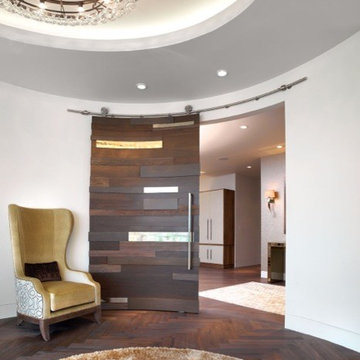
This anteroom creates the feel in this Utah home. Crowder's Curved Round Track accents this door perfectly.
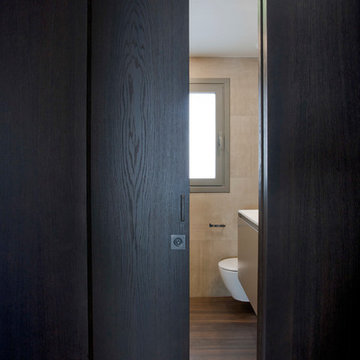
En este nuevo #proyectoLoft47 , un ático situado en el centro de Pamplona, hemos realizado una reforma integral eliminando el techo de origen para levantar una vivienda nueva con dos alturas.
Desde la entrada, la vivienda te recibe con la calidez de la madera termotratada, un revestimiento diseñado a medida, en el que las puertas correderas de suelo a techo quedan completamente integradas. Este material sirve como nexo de unión entre los extremos de la vivienda. A un lado, la zona living abierta, en la que destaca el diseño de la cocina COMPREX en isla de acabado metalizado, en el lado opuesto el gran comedor, dónde los azules petróleo del papel de pared y sillería se convierten en los protagonistas. A través del despacho y por medio de una escalera volada accedemos al dormitorio de la parte superior. Por último, la vivienda se abre al exterior a través de dos grandes terrazas con vistas a pleno centro de la ciudad de Pamplona.

土間のある空間 Design by Ogino Takamitsu ATELIER ・Photo by Ippei Shinzawa
東京都下にある中くらいな北欧スタイルのおしゃれな玄関ロビー (茶色い壁、リノリウムの床、濃色木目調のドア、茶色い床) の写真
東京都下にある中くらいな北欧スタイルのおしゃれな玄関ロビー (茶色い壁、リノリウムの床、濃色木目調のドア、茶色い床) の写真

土間のある空間 Design by Ogino Takamitsu ATELIER ・Photo by Ippei Shinzawa
東京都下にある中くらいな北欧スタイルのおしゃれな玄関ロビー (茶色い壁、リノリウムの床、濃色木目調のドア、茶色い床) の写真
東京都下にある中くらいな北欧スタイルのおしゃれな玄関ロビー (茶色い壁、リノリウムの床、濃色木目調のドア、茶色い床) の写真
引き戸玄関ロビー (濃色木目調のドア) の写真
1
