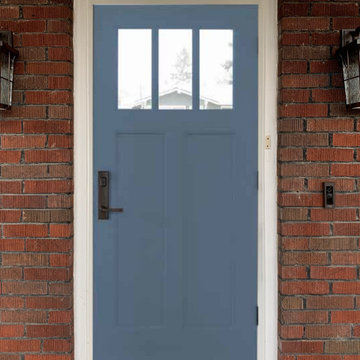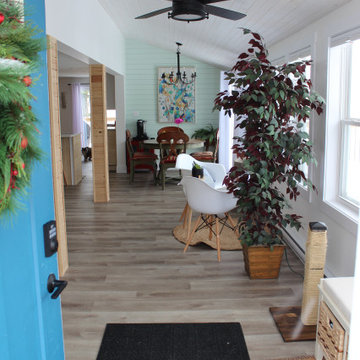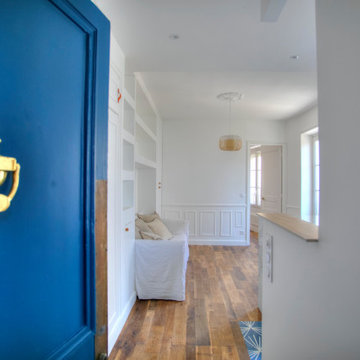片開きドア玄関 (青いドア、紫のドア、板張り壁) の写真
絞り込み:
資材コスト
並び替え:今日の人気順
写真 1〜13 枚目(全 13 枚)
1/5

Eastview Before & After Exterior Renovation
Enhancing a home’s exterior curb appeal doesn’t need to be a daunting task. With some simple design refinements and creative use of materials we transformed this tired 1950’s style colonial with second floor overhang into a classic east coast inspired gem. Design enhancements include the following:
• Replaced damaged vinyl siding with new LP SmartSide, lap siding and trim
• Added additional layers of trim board to give windows and trim additional dimension
• Applied a multi-layered banding treatment to the base of the second-floor overhang to create better balance and separation between the two levels of the house
• Extended the lower-level window boxes for visual interest and mass
• Refined the entry porch by replacing the round columns with square appropriately scaled columns and trim detailing, removed the arched ceiling and increased the ceiling height to create a more expansive feel
• Painted the exterior brick façade in the same exterior white to connect architectural components. A soft blue-green was used to accent the front entry and shutters
• Carriage style doors replaced bland windowless aluminum doors
• Larger scale lantern style lighting was used throughout the exterior
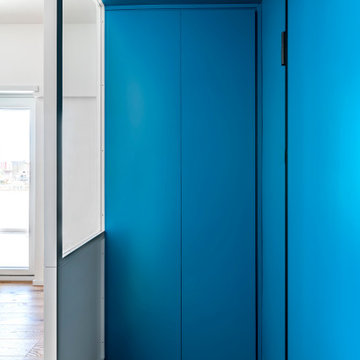
L'ingresso di casa c70 è la quinta scenica che filtra la zona giorno open space. Si caratterizza dal contrasto cromatico tra la vernice blu di pareti e soffitto e il bianco della vetrina in falegnameria realizzata su disegno. La parete in legno bianca nasconde una piccola cabina armadio e un soppalco.

The home was a ex state house which had been re sited to this location.
Re sited homes take a lot of care to become show peaces like this home did.
オークランドにある高級な中くらいなトラディショナルスタイルのおしゃれな玄関ドア (白い壁、セラミックタイルの床、青いドア、グレーの床、塗装板張りの天井、板張り壁) の写真
オークランドにある高級な中くらいなトラディショナルスタイルのおしゃれな玄関ドア (白い壁、セラミックタイルの床、青いドア、グレーの床、塗装板張りの天井、板張り壁) の写真
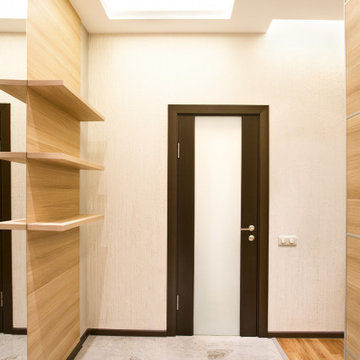
モスクワにある高級な小さなコンテンポラリースタイルのおしゃれなマッドルーム (グレーの壁、セラミックタイルの床、紫のドア、グレーの床、板張り壁) の写真
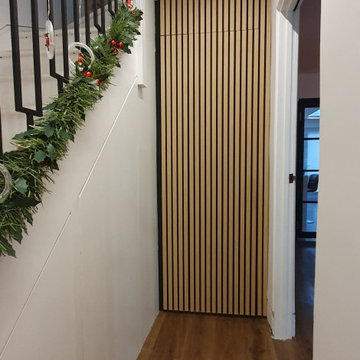
Accupanel concealed the cloakroom entrance, giving the entrance/corridor a clean, neat appearance.
The long LED light in the ceiling and wall is clean and modern
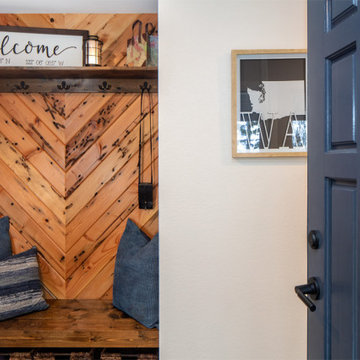
We gave the entry way some life and function with a convenient walnut bench seat with basket storage underneath and a walnut shelf with coat hooks. The stand out feature is the wood-paneled accent wall with reclaimed wood set in a chevron design.
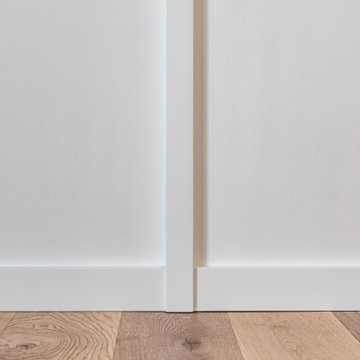
L'ingresso di casa c70 è la quinta scenica che filtra la zona giorno open space. Si caratterizza dal contrasto cromatico tra la vernice blu di pareti e soffitto e il bianco della vetrina in falegnameria realizzata su disegno. La parete in legno bianca nasconde una piccola cabina armadio e un soppalco.
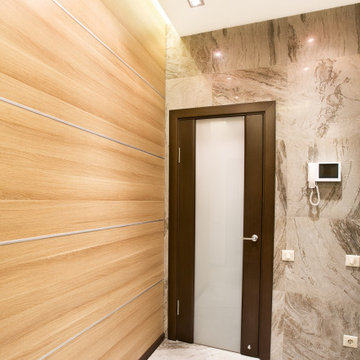
モスクワにある高級な小さなコンテンポラリースタイルのおしゃれなマッドルーム (グレーの壁、セラミックタイルの床、紫のドア、グレーの床、板張り壁) の写真
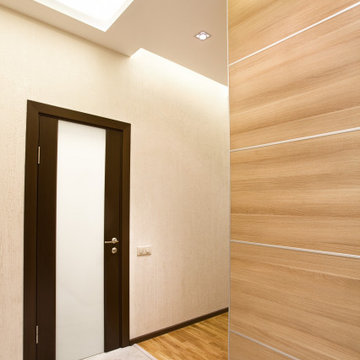
モスクワにある高級な小さなコンテンポラリースタイルのおしゃれなマッドルーム (グレーの壁、セラミックタイルの床、紫のドア、グレーの床、板張り壁) の写真
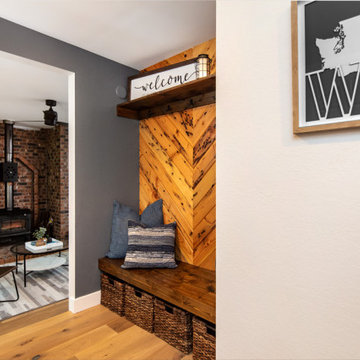
We gave the entry way some life and function with a convenient walnut bench seat with basket storage underneath and a walnut shelf with coat hooks. The stand out feature is the wood-paneled accent wall with reclaimed wood set in a chevron design.
片開きドア玄関 (青いドア、紫のドア、板張り壁) の写真
1
