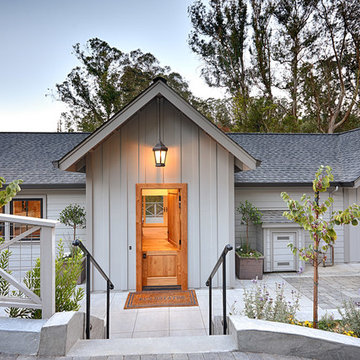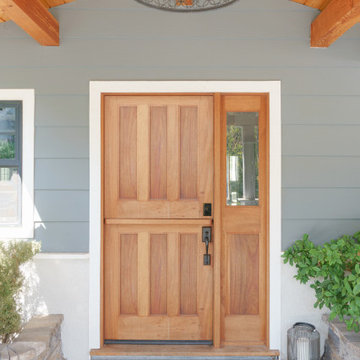ダッチドア玄関 (淡色木目調のドア、茶色い壁、グレーの壁、黄色い壁) の写真
絞り込み:
資材コスト
並び替え:今日の人気順
写真 1〜8 枚目(全 8 枚)
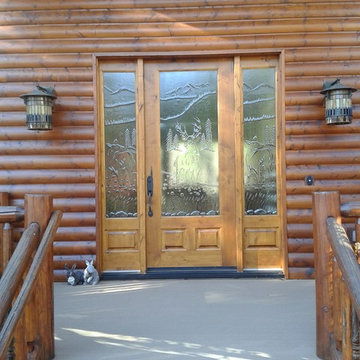
フェニックスにあるお手頃価格の中くらいなラスティックスタイルのおしゃれな玄関ドア (淡色木目調のドア、茶色い壁、淡色無垢フローリング、グレーの床) の写真
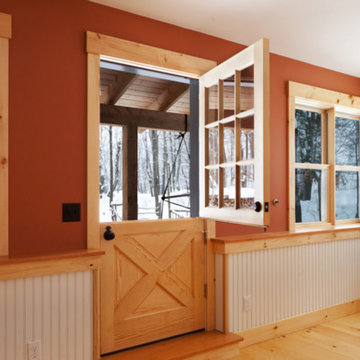
This family was growing and needed to make more room. Rather than move to a new location, they decided to do a gut renovation and addition to their existing home. Part of what the client was looking for was to open up the house quite a bit more, which can be seen below in the flow from the kitchen into the living areas.
We really like using timber framing when completing structural updates and we were able to implement that in this project for both practical and aesthetic purposes. In the kitchen we used walnut and birch and pine wide-plank flooring to further this look.
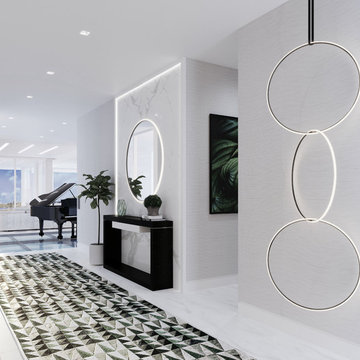
Britto Charette designed the interiors for the entire home, from the master bedroom and bathroom to the children’s and guest bedrooms, to an office suite and a “play terrace” for the family and their guests to enjoy.Ocean views. Custom interiors. Architectural details. Located in Miami’s Venetian Islands, Rivo Alto is a new-construction interior design project that our Britto Charette team is proud to showcase.
Our clients are a family from South America that values time outdoors. They’ve tasked us with creating a sense of movement in this vacation home and a seamless transition between indoor/outdoor spaces—something we’ll achieve with lots of glass.
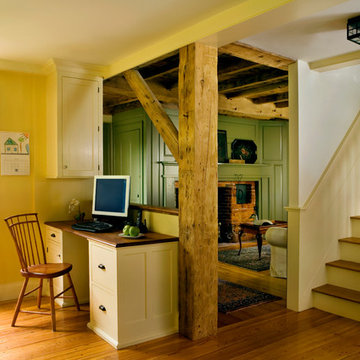
Eric Roth Photography
ボストンにあるお手頃価格の広いトラディショナルスタイルのおしゃれな玄関ロビー (淡色無垢フローリング、黄色い壁、淡色木目調のドア) の写真
ボストンにあるお手頃価格の広いトラディショナルスタイルのおしゃれな玄関ロビー (淡色無垢フローリング、黄色い壁、淡色木目調のドア) の写真
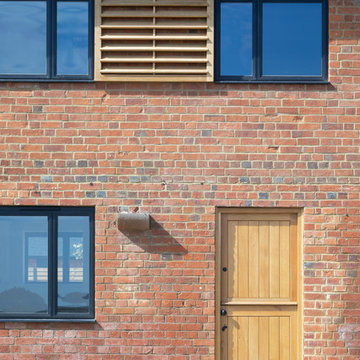
Stable door entrance of the converted barn.
Photo credit: Richard Chivers
バークシャーにあるラスティックスタイルのおしゃれな玄関 (茶色い壁、淡色木目調のドア) の写真
バークシャーにあるラスティックスタイルのおしゃれな玄関 (茶色い壁、淡色木目調のドア) の写真
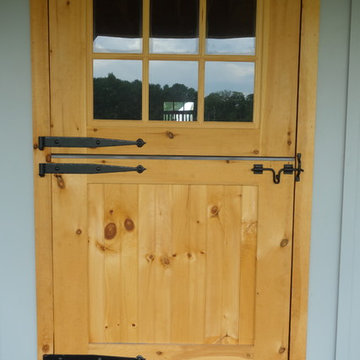
We provided our clients with a variety of design options for their project. The project was particularly unique because it had a second story apartment, wash stall, custom built stall fronts, dormers, timber frame work, and hardiplank siding. The siding was especially important to our clients because it's low maintenance.
ダッチドア玄関 (淡色木目調のドア、茶色い壁、グレーの壁、黄色い壁) の写真
1
