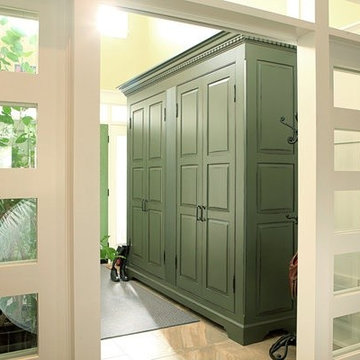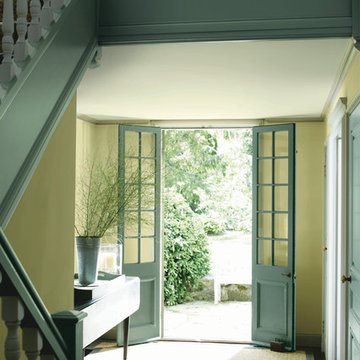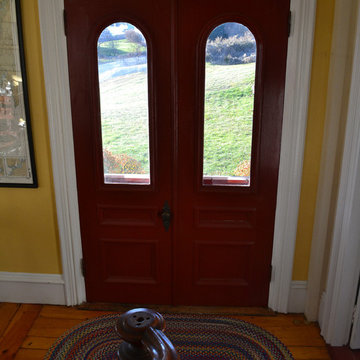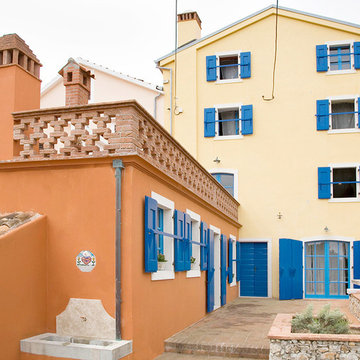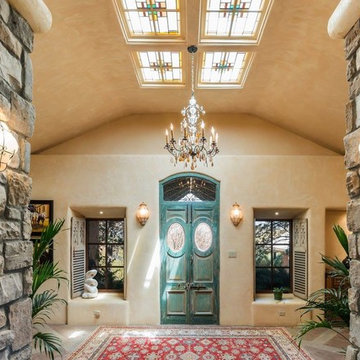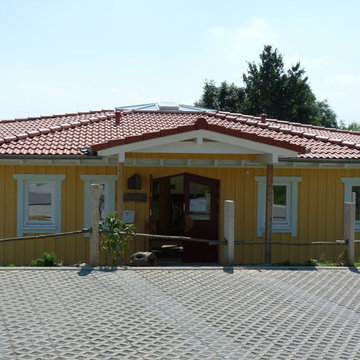両開きドア玄関 (青いドア、緑のドア、赤いドア、黄色い壁) の写真
絞り込み:
資材コスト
並び替え:今日の人気順
写真 1〜13 枚目(全 13 枚)
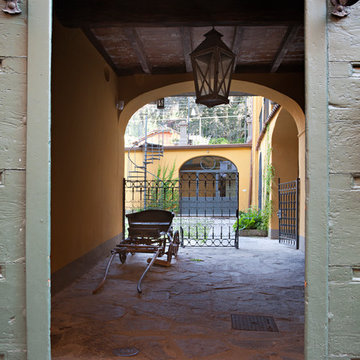
ph. Aurora di Girolamo
ミラノにある高級な広いカントリー風のおしゃれな玄関ロビー (黄色い壁、ライムストーンの床、緑のドア、グレーの床) の写真
ミラノにある高級な広いカントリー風のおしゃれな玄関ロビー (黄色い壁、ライムストーンの床、緑のドア、グレーの床) の写真
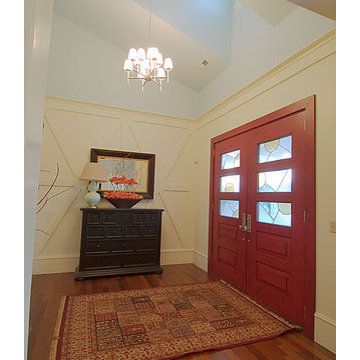
Designed by Hyrum Bates. Chris Parkinson Photography
ソルトレイクシティにあるお手頃価格の広いカントリー風のおしゃれな玄関ロビー (黄色い壁、無垢フローリング、赤いドア) の写真
ソルトレイクシティにあるお手頃価格の広いカントリー風のおしゃれな玄関ロビー (黄色い壁、無垢フローリング、赤いドア) の写真
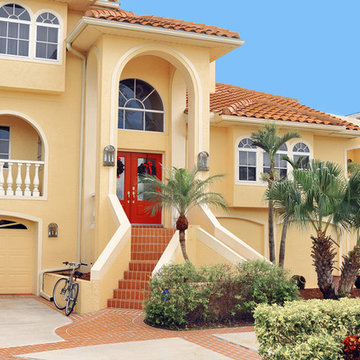
Venice, Florida New Windows and Front Entry Door
タンパにある広い地中海スタイルのおしゃれな玄関ドア (黄色い壁、赤いドア) の写真
タンパにある広い地中海スタイルのおしゃれな玄関ドア (黄色い壁、赤いドア) の写真
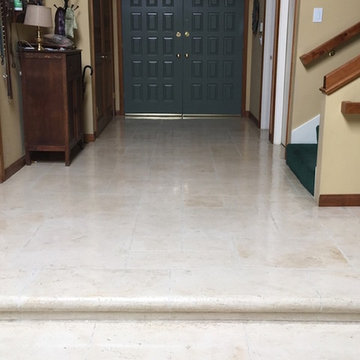
originally a tile floor over wood raised foundation, this home was transformed using a modified cement overlay
ロサンゼルスにあるトラディショナルスタイルのおしゃれな玄関ロビー (黄色い壁、コンクリートの床、緑のドア) の写真
ロサンゼルスにあるトラディショナルスタイルのおしゃれな玄関ロビー (黄色い壁、コンクリートの床、緑のドア) の写真
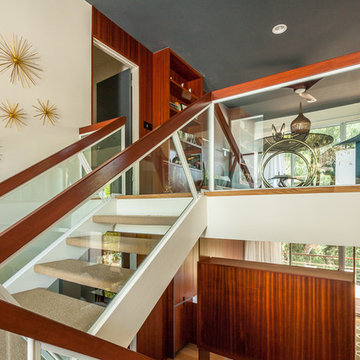
Shawn Bishop Photography
ロサンゼルスにある高級な中くらいなコンテンポラリースタイルのおしゃれな玄関ロビー (黄色い壁、淡色無垢フローリング、青いドア、茶色い床) の写真
ロサンゼルスにある高級な中くらいなコンテンポラリースタイルのおしゃれな玄関ロビー (黄色い壁、淡色無垢フローリング、青いドア、茶色い床) の写真
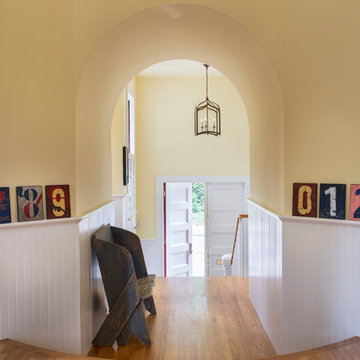
The building was originally a simple but elegant and functional Swedish Evangelical Congregational Church, built in 1894. An addition was added to the church at the back corner in the 1950’s. The church was later sold and converted to a residence by a local architect in the 1980’s. During the conversion, the rear addition to the structure was transformed into a master bedroom, and the lower level of the church was re-purposed as additional bedrooms and living space.
Nat Rea Photography
Instagram: @redhousedesignbuild
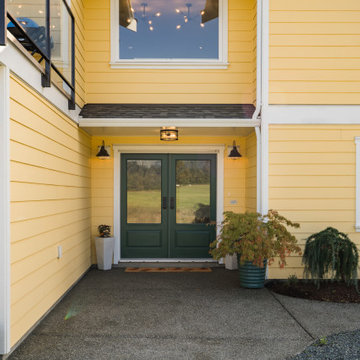
This modern farmhouse is a complete custom renovation to transform an existing rural Duncan house into a home that was suitable for our clients’ growing family and lifestyle. The original farmhouse was too small and dark. The layout for this house was also ineffective for a family with parents who work from home.
The new design was carefully done to meet the clients’ needs. As a result, the layout of the home was completely flipped. The kitchen was switched to the opposite corner of the house from its original location. In addition, Made to Last constructed multiple additions to increase the size.
An important feature to the design was to capture the surrounding views of the Cowichan Valley countryside with strategically placed windows.
両開きドア玄関 (青いドア、緑のドア、赤いドア、黄色い壁) の写真
1
