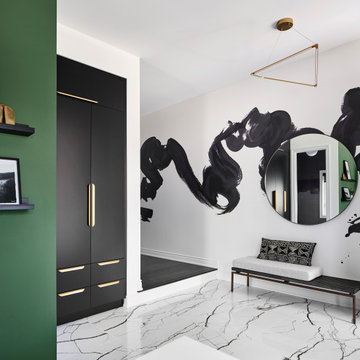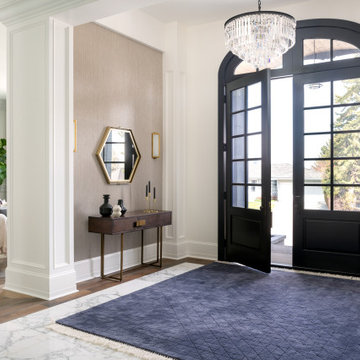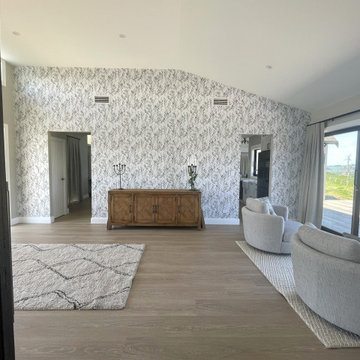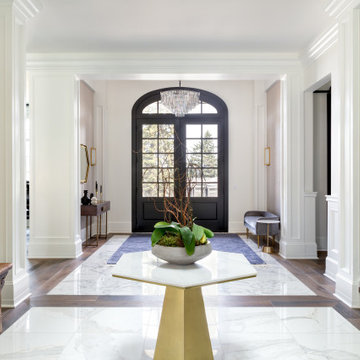両開きドア玄関 (黒いドア、緑の壁、白い壁、壁紙) の写真
絞り込み:
資材コスト
並び替え:今日の人気順
写真 1〜19 枚目(全 19 枚)

Grand Foyer
オレンジカウンティにある高級な中くらいなトランジショナルスタイルのおしゃれな玄関ロビー (白い壁、淡色無垢フローリング、黒いドア、ベージュの床、表し梁、壁紙) の写真
オレンジカウンティにある高級な中くらいなトランジショナルスタイルのおしゃれな玄関ロビー (白い壁、淡色無垢フローリング、黒いドア、ベージュの床、表し梁、壁紙) の写真

Dreaming of a farmhouse life in the middle of the city, this custom new build on private acreage was interior designed from the blueprint stages with intentional details, durability, high-fashion style and chic liveable luxe materials that support this busy family's active and minimalistic lifestyle. | Photography Joshua Caldwell
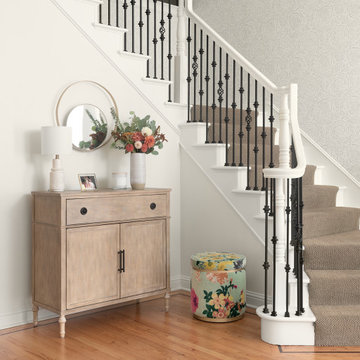
Bohemian chic entryway
サンフランシスコにある高級な中くらいなおしゃれな玄関ロビー (白い壁、無垢フローリング、黒いドア、ベージュの床、三角天井、壁紙) の写真
サンフランシスコにある高級な中くらいなおしゃれな玄関ロビー (白い壁、無垢フローリング、黒いドア、ベージュの床、三角天井、壁紙) の写真
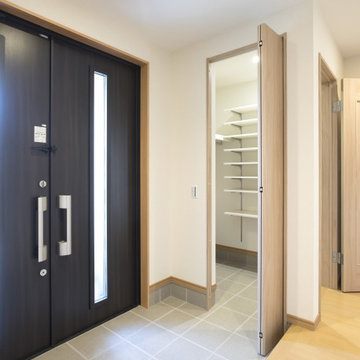
5人家族でもスッキリ暮らしたい。大容量のウォークインクロゼットを採用した玄関は、急な来客でもすっきりとした印象を。対面にはニッチを設けて。
名古屋にあるお手頃価格の広い和モダンなおしゃれな玄関 (白い壁、セラミックタイルの床、黒いドア、グレーの床、クロスの天井、壁紙、白い天井) の写真
名古屋にあるお手頃価格の広い和モダンなおしゃれな玄関 (白い壁、セラミックタイルの床、黒いドア、グレーの床、クロスの天井、壁紙、白い天井) の写真

However,3D Exterior Modeling is most, associate degree obligatory part these days, nonetheless, it’s not simply an associate degree indicator of luxury. It is, as a matter of truth, the hub of all leisure activities in one roofing. whereas trying to find homes accessible, one will make sure that their area unit massive edifice centers. Moreover, it offers you some space to participate in health and fitness activities additionally to recreation. this is often wherever specifically the duty of a spa, health clubs, etc is on the market.
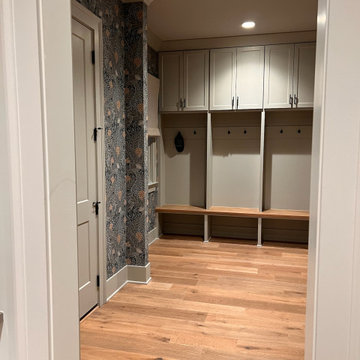
This downstairs mud room had all four walls covered in Thibaut wallpaper. We designed around the built in cubbies and brought a fresh new look to the space. The blue and grey color palette flows into the attached laundry room as well as the adjoining kitchen & dining area.
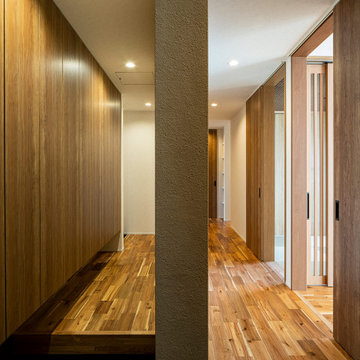
来客用玄関と家族が使用する大容量の収納付き玄関
他の地域にあるお手頃価格の広いコンテンポラリースタイルのおしゃれな玄関 (白い壁、無垢フローリング、黒いドア、茶色い床、クロスの天井、壁紙、白い天井) の写真
他の地域にあるお手頃価格の広いコンテンポラリースタイルのおしゃれな玄関 (白い壁、無垢フローリング、黒いドア、茶色い床、クロスの天井、壁紙、白い天井) の写真
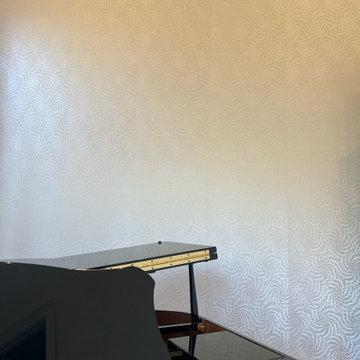
The downstairs bonus room was turned into the family's piano room so we added an accent wall of beaded wallpaper to bring a sophisticated look & feel to the space. This design compliments the floor to ceiling fireplace as well as the piano itself.
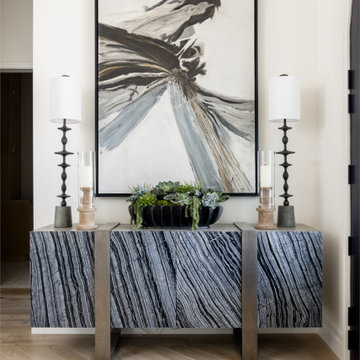
Grand Foyer
オレンジカウンティにある高級な中くらいなトランジショナルスタイルのおしゃれな玄関ロビー (白い壁、淡色無垢フローリング、黒いドア、表し梁、壁紙) の写真
オレンジカウンティにある高級な中くらいなトランジショナルスタイルのおしゃれな玄関ロビー (白い壁、淡色無垢フローリング、黒いドア、表し梁、壁紙) の写真
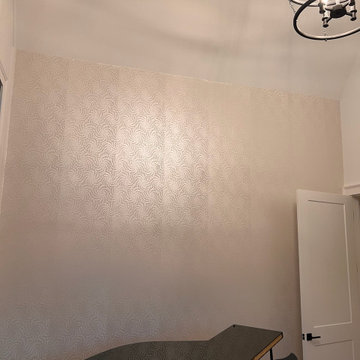
The downstairs bonus room was turned into the family's piano room so we added an accent wall of beaded wallpaper to bring a sophisticated look & feel to the space. This design compliments the floor to ceiling fireplace as well as the piano itself.

Grand Foyer
オレンジカウンティにある高級な中くらいなトランジショナルスタイルのおしゃれな玄関ロビー (白い壁、淡色無垢フローリング、黒いドア、表し梁、壁紙) の写真
オレンジカウンティにある高級な中くらいなトランジショナルスタイルのおしゃれな玄関ロビー (白い壁、淡色無垢フローリング、黒いドア、表し梁、壁紙) の写真
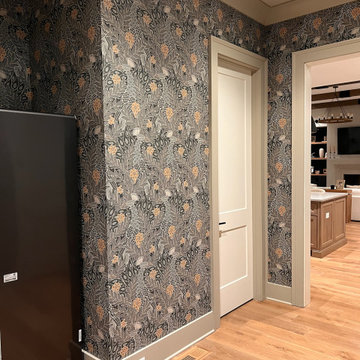
This downstairs mud room had all four walls covered in Thibaut wallpaper. We designed around the built in cubbies and brought a fresh new look to the space. The blue and grey color palette flows into the attached laundry room as well as the adjoining kitchen & dining area.
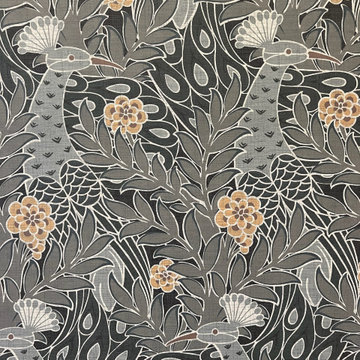
This downstairs mud room had all four walls covered in Thibaut wallpaper. We designed around the built in cubbies and brought a fresh new look to the space. The blue and grey color palette flows into the attached laundry room as well as the adjoining kitchen & dining area.
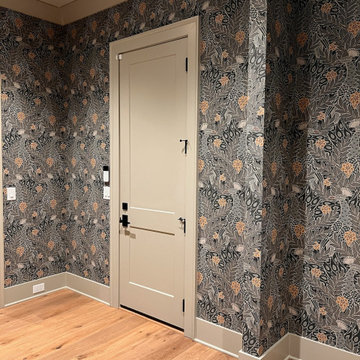
This downstairs mud room had all four walls covered in Thibaut wallpaper. We designed around the built in cubbies and brought a fresh new look to the space. The blue and grey color palette flows into the attached laundry room as well as the adjoining kitchen & dining area.
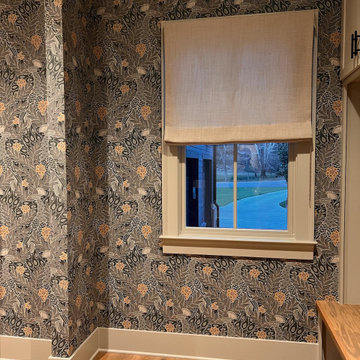
This downstairs mud room had all four walls covered in Thibaut wallpaper. We designed around the built in cubbies and brought a fresh new look to the space. The blue and grey color palette flows into the attached laundry room as well as the adjoining kitchen & dining area.
両開きドア玄関 (黒いドア、緑の壁、白い壁、壁紙) の写真
1
