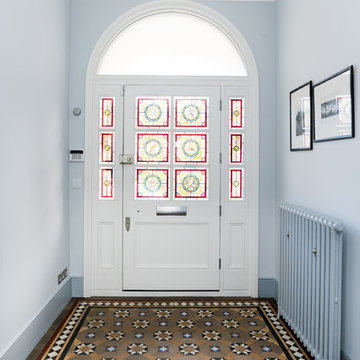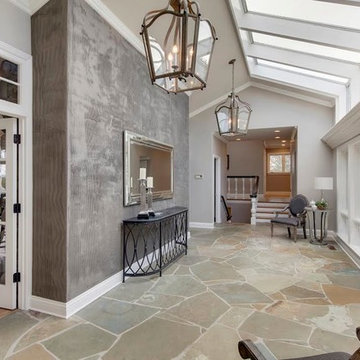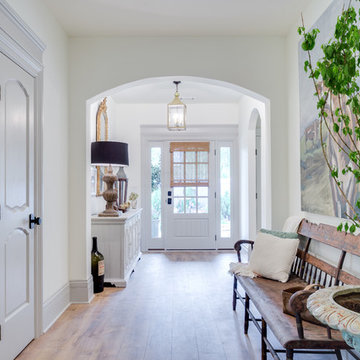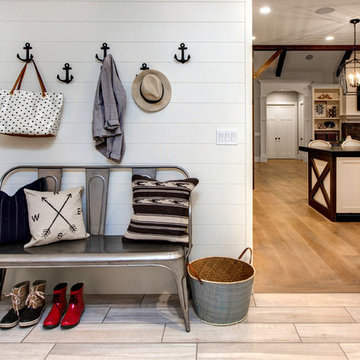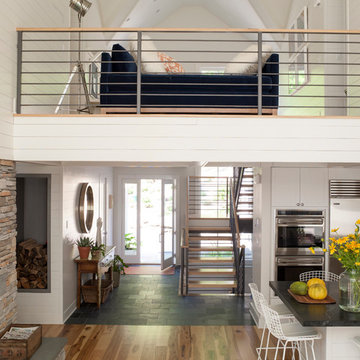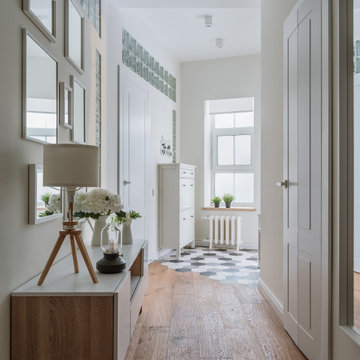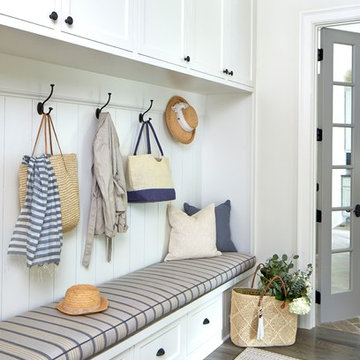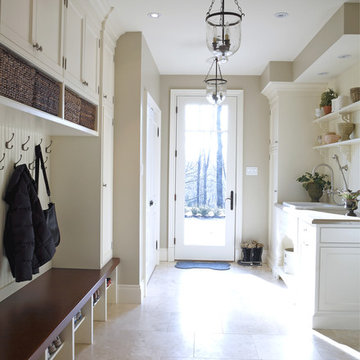広い両開きドア、片開きドア玄関 (白いドア) の写真
絞り込み:
資材コスト
並び替え:今日の人気順
写真 1〜20 枚目(全 3,547 枚)
1/5
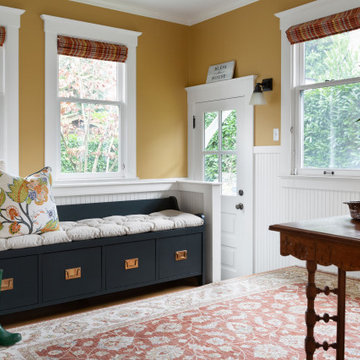
Large mudroom with storage bench
シアトルにあるお手頃価格の広いトラディショナルスタイルのおしゃれなマッドルーム (黄色い壁、淡色無垢フローリング、白いドア) の写真
シアトルにあるお手頃価格の広いトラディショナルスタイルのおしゃれなマッドルーム (黄色い壁、淡色無垢フローリング、白いドア) の写真

Enhance your entrance with double modern doors. These are gorgeous with a privacy rating of 9 out of 10. Also, The moulding cleans up the look and makes it look cohesive.
Base: 743MUL-6
Case: 145MUL
Interior Door: HFB2PS
Exterior Door: BLS-228-119-4C
Check out more options at ELandELWoodProducts.com
(©Iriana Shiyan/AdobeStock)
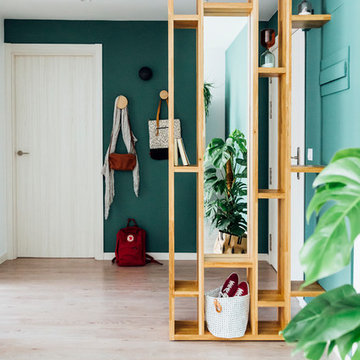
他の地域にある広い北欧スタイルのおしゃれな玄関ラウンジ (緑の壁、淡色無垢フローリング、茶色い床、白いドア) の写真
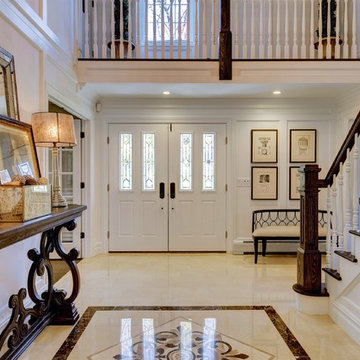
David Nelson
ニューヨークにある広いトラディショナルスタイルのおしゃれな玄関 (白い壁、セラミックタイルの床、白いドア) の写真
ニューヨークにある広いトラディショナルスタイルのおしゃれな玄関 (白い壁、セラミックタイルの床、白いドア) の写真
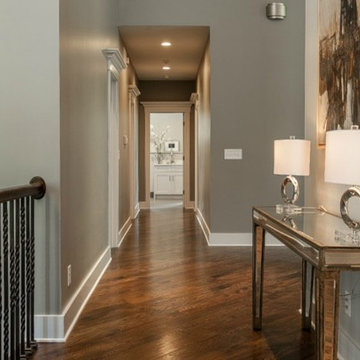
Refined Interior Staging Solutions
カンザスシティにあるお手頃価格の広いトラディショナルスタイルのおしゃれな玄関ホール (グレーの壁、濃色無垢フローリング、白いドア) の写真
カンザスシティにあるお手頃価格の広いトラディショナルスタイルのおしゃれな玄関ホール (グレーの壁、濃色無垢フローリング、白いドア) の写真
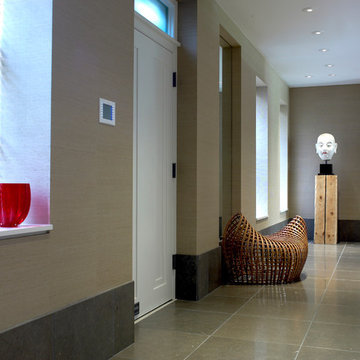
Don Pearse Photographers
フィラデルフィアにあるラグジュアリーな広いモダンスタイルのおしゃれな玄関ロビー (ベージュの壁、ライムストーンの床、白いドア) の写真
フィラデルフィアにあるラグジュアリーな広いモダンスタイルのおしゃれな玄関ロビー (ベージュの壁、ライムストーンの床、白いドア) の写真
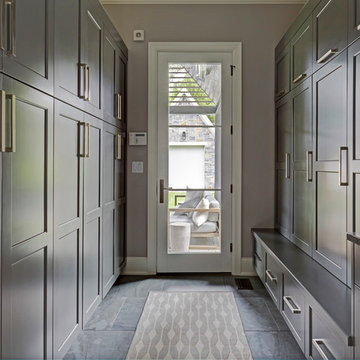
Free ebook, Creating the Ideal Kitchen. DOWNLOAD NOW
Collaborations with builders on new construction is a favorite part of my job. I love seeing a house go up from the blueprints to the end of the build. It is always a journey filled with a thousand decisions, some creative on-the-spot thinking and yes, usually a few stressful moments. This Naperville project was a collaboration with a local builder and architect. The Kitchen Studio collaborated by completing the cabinetry design and final layout for the entire home.
Access to the back of the house is through the mudroom which is outfitted with just about every possible storage feature you can think of for a mudroom. For starters, the basics – a locker for each family member. In addition to that, there is an entire cabinet with roll outs devoted just to shoes, one for cleaning supplies and one for extra coats. The room also features a small clean up sink as well as a set of refrigerator drawers making grabbing a Gatorade on the way to soccer practice a piece of cake.
If you are building a new home, The Kitchen Studio can offer expert help to make the most of your new construction home. We provide the expertise needed to ensure that you are getting the most of your investment when it comes to cabinetry, design and storage solutions. Give us a call if you would like to find out more!
Designed by: Susan Klimala, CKBD
Builder: Hampton Homes
Photography by: Michael Alan Kaskel
For more information on kitchen and bath design ideas go to: www.kitchenstudio-ge.com

This mudroom was designed to fit the lifestyle of a busy family of four. Originally, there was just a long, narrow corridor that served as the mudroom. A bathroom and laundry room were re-located to create a mudroom wide enough for custom built-in storage on both sides of the corridor. To one side, there is eleven feel of shelves for shoes. On the other side of the corridor, there is a combination of both open and closed, multipurpose built-in storage. A tall cabinet provides space for sporting equipment. There are four cubbies, giving each family member a place to hang their coats, with a bench below that provide a place to sit and remove your shoes. To the left of the cubbies is a small shower area for rinsing muddy shoes and giving baths to the family dog.
Interior Designer: Adams Interior Design
Photo by: Daniel Contelmo Jr.
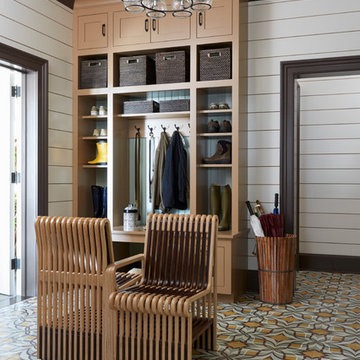
Mudroom / Bootroom off of Garage Connection.
ニューヨークにある広いカントリー風のおしゃれなマッドルーム (白い壁、セラミックタイルの床、白いドア) の写真
ニューヨークにある広いカントリー風のおしゃれなマッドルーム (白い壁、セラミックタイルの床、白いドア) の写真
広い両開きドア、片開きドア玄関 (白いドア) の写真
1

