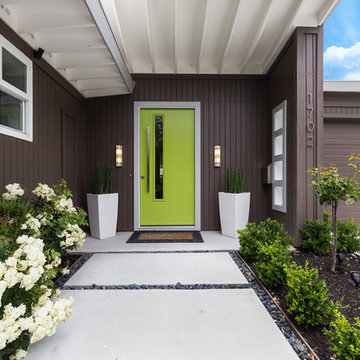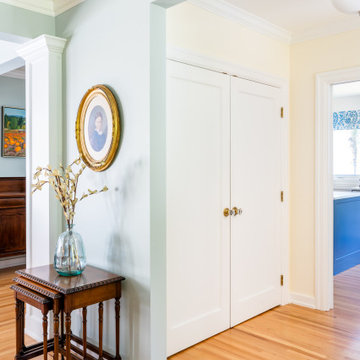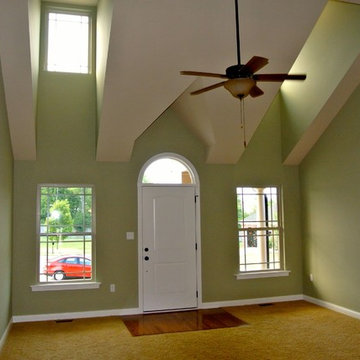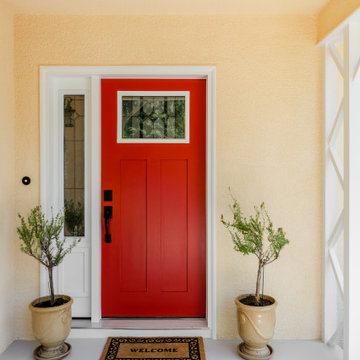玄関 (黄色い床、茶色い壁、緑の壁、ピンクの壁) の写真
絞り込み:
資材コスト
並び替え:今日の人気順
写真 1〜9 枚目(全 9 枚)
1/5

This home in Napa off Silverado was rebuilt after burning down in the 2017 fires. Architect David Rulon, a former associate of Howard Backen, known for this Napa Valley industrial modern farmhouse style. Composed in mostly a neutral palette, the bones of this house are bathed in diffused natural light pouring in through the clerestory windows. Beautiful textures and the layering of pattern with a mix of materials add drama to a neutral backdrop. The homeowners are pleased with their open floor plan and fluid seating areas, which allow them to entertain large gatherings. The result is an engaging space, a personal sanctuary and a true reflection of it's owners' unique aesthetic.
Inspirational features are metal fireplace surround and book cases as well as Beverage Bar shelving done by Wyatt Studio, painted inset style cabinets by Gamma, moroccan CLE tile backsplash and quartzite countertops.
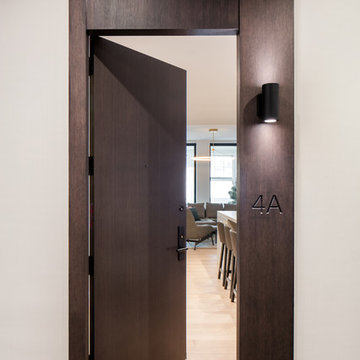
An invitation from the hallway.
Product: Bauwerk's Casapark Crema
https://fuseflooring.com
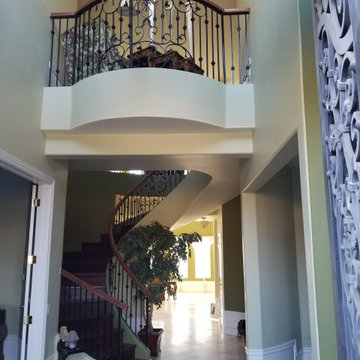
Entry opening up into spiral staircase.
ラグジュアリーな巨大なヴィクトリアン調のおしゃれな玄関ロビー (緑の壁、トラバーチンの床、黒いドア、黄色い床) の写真
ラグジュアリーな巨大なヴィクトリアン調のおしゃれな玄関ロビー (緑の壁、トラバーチンの床、黒いドア、黄色い床) の写真
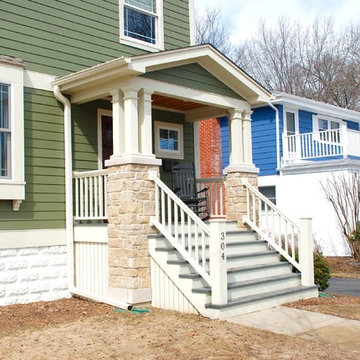
Arlington Heights, IL Farm House Style Home completed by Siding & Windows Group in James HardieShingle Siding and HardiePlank Select Cedarmill Lap Siding in ColorPlus Technology Color Mountain Sage and HardieTrim Smooth Boards in ColorPlus Technology Color Sail Cloth. Also remodeled Front Entry with HardiePlank Select Cedarmill Siding in Mountain Sage, Roof, Columns and Railing. Lastly, Replaced Windows with Marvin Ultimate Windows.
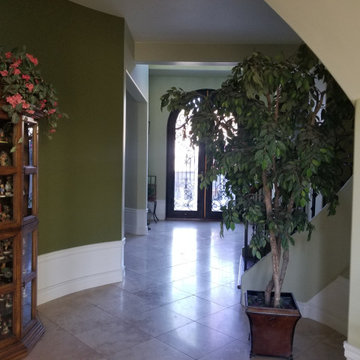
Entry opening up into spiral staircase.
ラグジュアリーな巨大なヴィクトリアン調のおしゃれな玄関ロビー (緑の壁、トラバーチンの床、黒いドア、黄色い床) の写真
ラグジュアリーな巨大なヴィクトリアン調のおしゃれな玄関ロビー (緑の壁、トラバーチンの床、黒いドア、黄色い床) の写真
玄関 (黄色い床、茶色い壁、緑の壁、ピンクの壁) の写真
1
