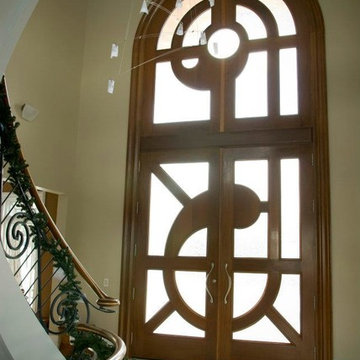玄関ドア (白い床、ピンクの壁、黄色い壁) の写真
絞り込み:
資材コスト
並び替え:今日の人気順
写真 1〜6 枚目(全 6 枚)
1/5

Big country kitchen, over a herringbone pattern around the whole house. It was demolished a wall between the kitchen and living room to make the space opened. It was supported with loading beams.
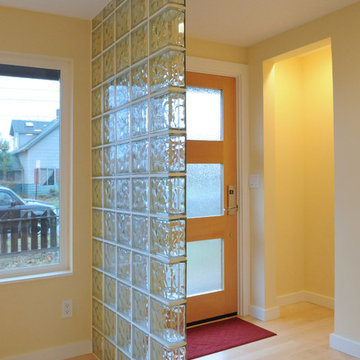
A glass block wall provides separation between the entry and the living room. A Simpson clear vertical grain Douglas fir door with rain glass is paired with Baldwin hardware. Electrical switch plates are screwless.
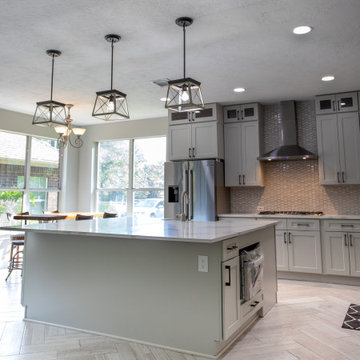
Big country kitchen, over a herringbone pattern around the whole house. It was demolished a wall between the kitchen and living room to make the space opened. It was supported with loading beams.
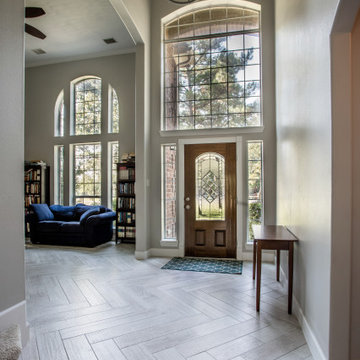
Big country kitchen, over a herringbone pattern around the whole house. It was demolished a wall between the kitchen and living room to make the space opened. It was supported with loading beams.
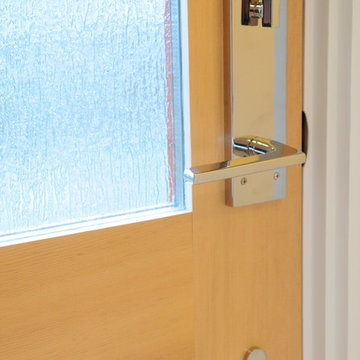
A Simpson clear vertical grain Douglas fir door with rain glass is paired with Baldwin hardware.
他の地域にあるモダンスタイルのおしゃれな玄関ドア (黄色い壁、淡色無垢フローリング、淡色木目調のドア、白い床) の写真
他の地域にあるモダンスタイルのおしゃれな玄関ドア (黄色い壁、淡色無垢フローリング、淡色木目調のドア、白い床) の写真
玄関ドア (白い床、ピンクの壁、黄色い壁) の写真
1
