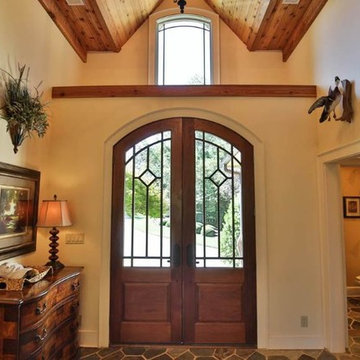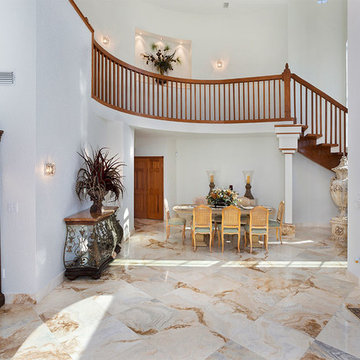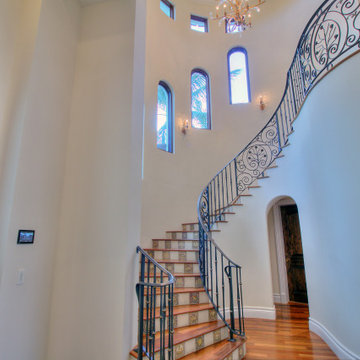両開きドア玄関 (マルチカラーの床、木目調のドア、赤いドア、白い壁) の写真
絞り込み:
資材コスト
並び替え:今日の人気順
写真 1〜20 枚目(全 20 枚)

Unique opportunity to live your best life in this architectural home. Ideally nestled at the end of a serene cul-de-sac and perfectly situated at the top of a knoll with sweeping mountain, treetop, and sunset views- some of the best in all of Westlake Village! Enter through the sleek mahogany glass door and feel the awe of the grand two story great room with wood-clad vaulted ceilings, dual-sided gas fireplace, custom windows w/motorized blinds, and gleaming hardwood floors. Enjoy luxurious amenities inside this organic flowing floorplan boasting a cozy den, dream kitchen, comfortable dining area, and a masterpiece entertainers yard. Lounge around in the high-end professionally designed outdoor spaces featuring: quality craftsmanship wood fencing, drought tolerant lush landscape and artificial grass, sleek modern hardscape with strategic landscape lighting, built in BBQ island w/ plenty of bar seating and Lynx Pro-Sear Rotisserie Grill, refrigerator, and custom storage, custom designed stone gas firepit, attached post & beam pergola ready for stargazing, cafe lights, and various calming water features—All working together to create a harmoniously serene outdoor living space while simultaneously enjoying 180' views! Lush grassy side yard w/ privacy hedges, playground space and room for a farm to table garden! Open concept luxe kitchen w/SS appliances incl Thermador gas cooktop/hood, Bosch dual ovens, Bosch dishwasher, built in smart microwave, garden casement window, customized maple cabinetry, updated Taj Mahal quartzite island with breakfast bar, and the quintessential built-in coffee/bar station with appliance storage! One bedroom and full bath downstairs with stone flooring and counter. Three upstairs bedrooms, an office/gym, and massive bonus room (with potential for separate living quarters). The two generously sized bedrooms with ample storage and views have access to a fully upgraded sumptuous designer bathroom! The gym/office boasts glass French doors, wood-clad vaulted ceiling + treetop views. The permitted bonus room is a rare unique find and has potential for possible separate living quarters. Bonus Room has a separate entrance with a private staircase, awe-inspiring picture windows, wood-clad ceilings, surround-sound speakers, ceiling fans, wet bar w/fridge, granite counters, under-counter lights, and a built in window seat w/storage. Oversized master suite boasts gorgeous natural light, endless views, lounge area, his/hers walk-in closets, and a rustic spa-like master bath featuring a walk-in shower w/dual heads, frameless glass door + slate flooring. Maple dual sink vanity w/black granite, modern brushed nickel fixtures, sleek lighting, W/C! Ultra efficient laundry room with laundry shoot connecting from upstairs, SS sink, waterfall quartz counters, and built in desk for hobby or work + a picturesque casement window looking out to a private grassy area. Stay organized with the tastefully handcrafted mudroom bench, hooks, shelving and ample storage just off the direct 2 car garage! Nearby the Village Homes clubhouse, tennis & pickle ball courts, ample poolside lounge chairs, tables, and umbrellas, full-sized pool for free swimming and laps, an oversized children's pool perfect for entertaining the kids and guests, complete with lifeguards on duty and a wonderful place to meet your Village Homes neighbors. Nearby parks, schools, shops, hiking, lake, beaches, and more. Live an intentionally inspired life at 2228 Knollcrest — a sprawling architectural gem!
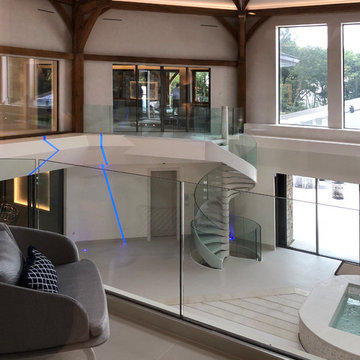
Traditional English design meets stunning contemporary styling in this estate-sized home designed by MossCreek. The designers at MossCreek created a home that allows for large-scale entertaining, white providing privacy and security for the client's family. Photo: MossCreek
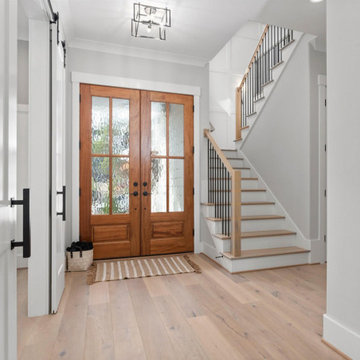
Hawthorne Oak – The Novella Hardwood Collection feature our slice-cut style, with boards that have been lightly sculpted by hand, with detailed coloring. This versatile collection was designed to fit any design scheme and compliment any lifestyle.
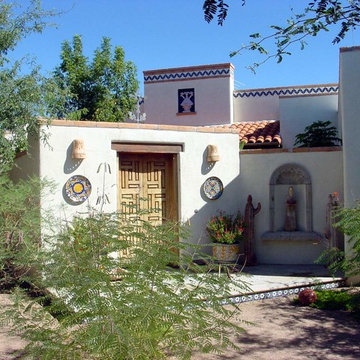
Courtyard House for collectors of Latin American crafts.
フェニックスにある高級な広いサンタフェスタイルのおしゃれな玄関ドア (白い壁、テラコッタタイルの床、木目調のドア、マルチカラーの床) の写真
フェニックスにある高級な広いサンタフェスタイルのおしゃれな玄関ドア (白い壁、テラコッタタイルの床、木目調のドア、マルチカラーの床) の写真
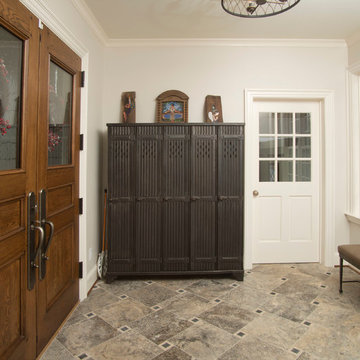
Beautiful handmade doors with substantial, sturdy door hardware. Waterfall glass adds another nice touch.
他の地域にあるお手頃価格の小さなトラディショナルスタイルのおしゃれなマッドルーム (白い壁、木目調のドア、セラミックタイルの床、マルチカラーの床) の写真
他の地域にあるお手頃価格の小さなトラディショナルスタイルのおしゃれなマッドルーム (白い壁、木目調のドア、セラミックタイルの床、マルチカラーの床) の写真
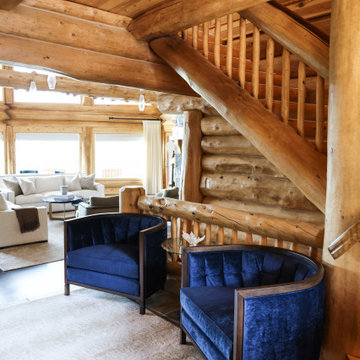
ソルトレイクシティにあるラグジュアリーな広いラスティックスタイルのおしゃれな玄関ロビー (白い壁、スレートの床、木目調のドア、マルチカラーの床、板張り天井、板張り壁) の写真
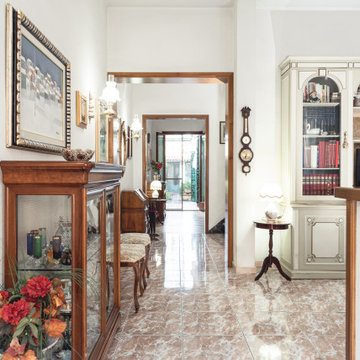
Committente: Studio Immobiliare GR Firenze. Ripresa fotografica: impiego obiettivo 24mm su pieno formato; macchina su treppiedi con allineamento ortogonale dell'inquadratura; impiego luce naturale esistente con l'ausilio di luci flash e luci continue 5400°K. Post-produzione: aggiustamenti base immagine; fusione manuale di livelli con differente esposizione per produrre un'immagine ad alto intervallo dinamico ma realistica; rimozione elementi di disturbo. Obiettivo commerciale: realizzazione fotografie di complemento ad annunci su siti web agenzia immobiliare; pubblicità su social network; pubblicità a stampa (principalmente volantini e pieghevoli).

Stunning front entry with custom stair railing.
他の地域にある高級な広いトラディショナルスタイルのおしゃれな玄関ロビー (白い壁、クッションフロア、木目調のドア、マルチカラーの床、表し梁、塗装板張りの壁) の写真
他の地域にある高級な広いトラディショナルスタイルのおしゃれな玄関ロビー (白い壁、クッションフロア、木目調のドア、マルチカラーの床、表し梁、塗装板張りの壁) の写真
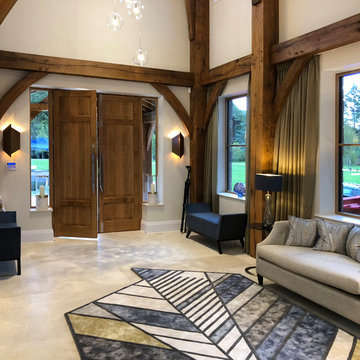
Traditional English design meets stunning contemporary styling in this estate-sized home designed by MossCreek. The designers at MossCreek created a home that allows for large-scale entertaining, white providing privacy and security for the client's family. Photo: MossCreek
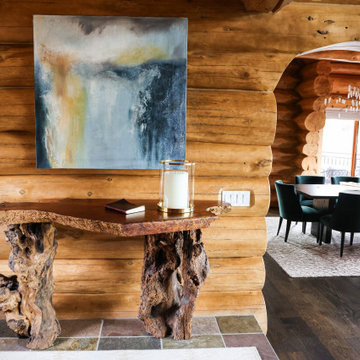
ソルトレイクシティにあるラグジュアリーな広いラスティックスタイルのおしゃれな玄関ロビー (白い壁、スレートの床、木目調のドア、マルチカラーの床、板張り天井、板張り壁) の写真
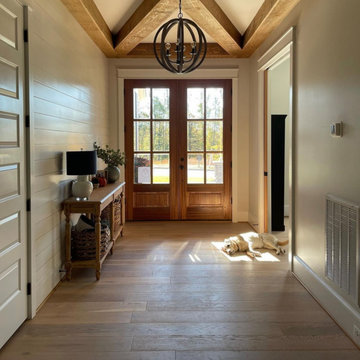
Laguna Oak Hardwood – The Alta Vista Hardwood Flooring Collection is a return to vintage European Design. These beautiful classic and refined floors are crafted out of French White Oak, a premier hardwood species that has been used for everything from flooring to shipbuilding over the centuries due to its stability.
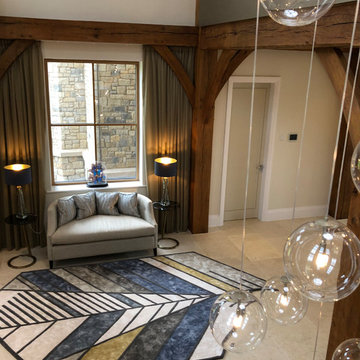
Traditional English design meets stunning contemporary styling in this estate-sized home designed by MossCreek. The designers at MossCreek created a home that allows for large-scale entertaining, white providing privacy and security for the client's family. Photo: MossCreek
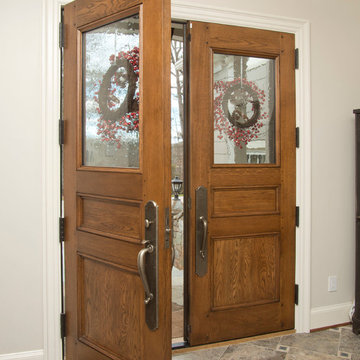
Beautiful handmade doors with substantial, sturdy door hardware. Waterfall glass adds another nice touch.
他の地域にあるお手頃価格のトラディショナルスタイルのおしゃれな玄関 (白い壁、セラミックタイルの床、木目調のドア、マルチカラーの床) の写真
他の地域にあるお手頃価格のトラディショナルスタイルのおしゃれな玄関 (白い壁、セラミックタイルの床、木目調のドア、マルチカラーの床) の写真
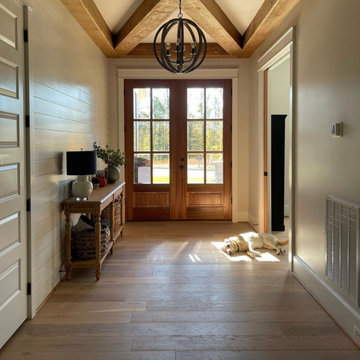
A beautiful rustic modern entry way with a vaulted exposed ceiling and light hardwood floors.
Laguna Oak, Alta Vista Collection
ロサンゼルスにある高級な中くらいなモダンスタイルのおしゃれな玄関ドア (白い壁、淡色無垢フローリング、木目調のドア、マルチカラーの床、表し梁、塗装板張りの壁) の写真
ロサンゼルスにある高級な中くらいなモダンスタイルのおしゃれな玄関ドア (白い壁、淡色無垢フローリング、木目調のドア、マルチカラーの床、表し梁、塗装板張りの壁) の写真
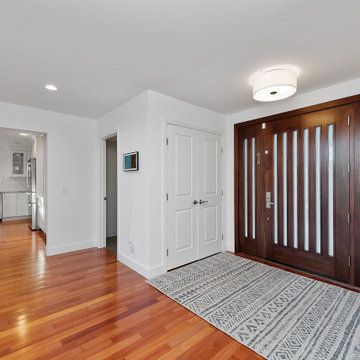
Unique opportunity to live your best life in this architectural home. Ideally nestled at the end of a serene cul-de-sac and perfectly situated at the top of a knoll with sweeping mountain, treetop, and sunset views- some of the best in all of Westlake Village! Enter through the sleek mahogany glass door and feel the awe of the grand two story great room with wood-clad vaulted ceilings, dual-sided gas fireplace, custom windows w/motorized blinds, and gleaming hardwood floors. Enjoy luxurious amenities inside this organic flowing floorplan boasting a cozy den, dream kitchen, comfortable dining area, and a masterpiece entertainers yard. Lounge around in the high-end professionally designed outdoor spaces featuring: quality craftsmanship wood fencing, drought tolerant lush landscape and artificial grass, sleek modern hardscape with strategic landscape lighting, built in BBQ island w/ plenty of bar seating and Lynx Pro-Sear Rotisserie Grill, refrigerator, and custom storage, custom designed stone gas firepit, attached post & beam pergola ready for stargazing, cafe lights, and various calming water features—All working together to create a harmoniously serene outdoor living space while simultaneously enjoying 180' views! Lush grassy side yard w/ privacy hedges, playground space and room for a farm to table garden! Open concept luxe kitchen w/SS appliances incl Thermador gas cooktop/hood, Bosch dual ovens, Bosch dishwasher, built in smart microwave, garden casement window, customized maple cabinetry, updated Taj Mahal quartzite island with breakfast bar, and the quintessential built-in coffee/bar station with appliance storage! One bedroom and full bath downstairs with stone flooring and counter. Three upstairs bedrooms, an office/gym, and massive bonus room (with potential for separate living quarters). The two generously sized bedrooms with ample storage and views have access to a fully upgraded sumptuous designer bathroom! The gym/office boasts glass French doors, wood-clad vaulted ceiling + treetop views. The permitted bonus room is a rare unique find and has potential for possible separate living quarters. Bonus Room has a separate entrance with a private staircase, awe-inspiring picture windows, wood-clad ceilings, surround-sound speakers, ceiling fans, wet bar w/fridge, granite counters, under-counter lights, and a built in window seat w/storage. Oversized master suite boasts gorgeous natural light, endless views, lounge area, his/hers walk-in closets, and a rustic spa-like master bath featuring a walk-in shower w/dual heads, frameless glass door + slate flooring. Maple dual sink vanity w/black granite, modern brushed nickel fixtures, sleek lighting, W/C! Ultra efficient laundry room with laundry shoot connecting from upstairs, SS sink, waterfall quartz counters, and built in desk for hobby or work + a picturesque casement window looking out to a private grassy area. Stay organized with the tastefully handcrafted mudroom bench, hooks, shelving and ample storage just off the direct 2 car garage! Nearby the Village Homes clubhouse, tennis & pickle ball courts, ample poolside lounge chairs, tables, and umbrellas, full-sized pool for free swimming and laps, an oversized children's pool perfect for entertaining the kids and guests, complete with lifeguards on duty and a wonderful place to meet your Village Homes neighbors. Nearby parks, schools, shops, hiking, lake, beaches, and more. Live an intentionally inspired life at 2228 Knollcrest — a sprawling architectural gem!

The Laguna Oak from the Alta Vista Collection is crafted from French white oak with a Nu Oil® finish.
ロサンゼルスにある高級な中くらいなラスティックスタイルのおしゃれな玄関ホール (白い壁、淡色無垢フローリング、木目調のドア、マルチカラーの床、表し梁、塗装板張りの壁) の写真
ロサンゼルスにある高級な中くらいなラスティックスタイルのおしゃれな玄関ホール (白い壁、淡色無垢フローリング、木目調のドア、マルチカラーの床、表し梁、塗装板張りの壁) の写真
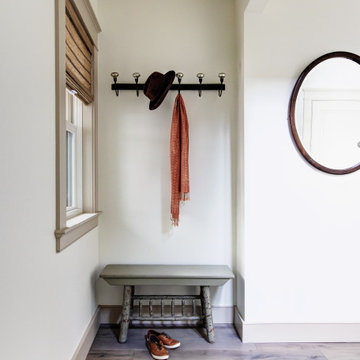
The Alcott Maple adds a rustic charm to this transitional modern New Hampshire home.
PC: Home Comfort Furnish and Design: Amy Little
他の地域にあるラグジュアリーな中くらいなトランジショナルスタイルのおしゃれな玄関ロビー (無垢フローリング、三角天井、パネル壁、白い壁、木目調のドア、マルチカラーの床) の写真
他の地域にあるラグジュアリーな中くらいなトランジショナルスタイルのおしゃれな玄関ロビー (無垢フローリング、三角天井、パネル壁、白い壁、木目調のドア、マルチカラーの床) の写真
両開きドア玄関 (マルチカラーの床、木目調のドア、赤いドア、白い壁) の写真
1
