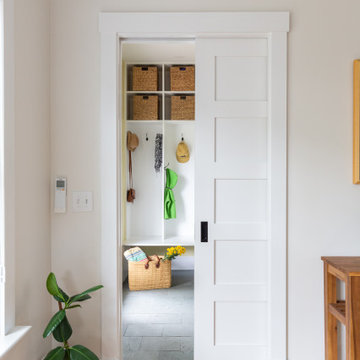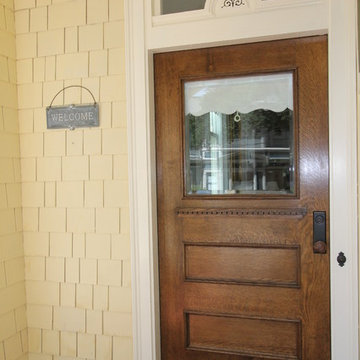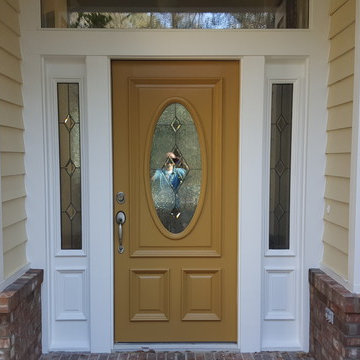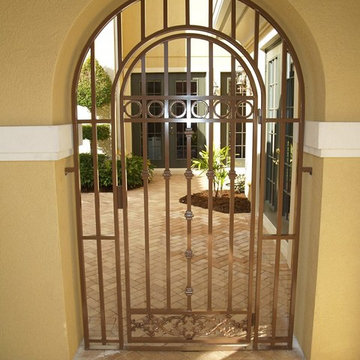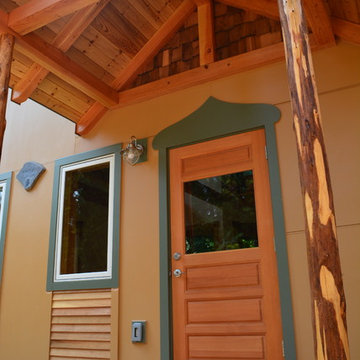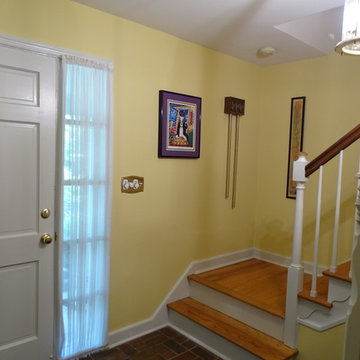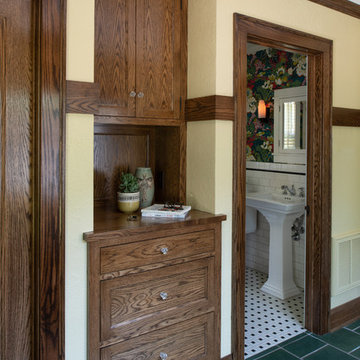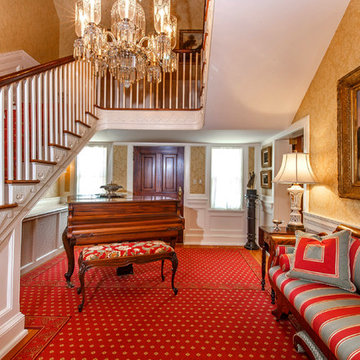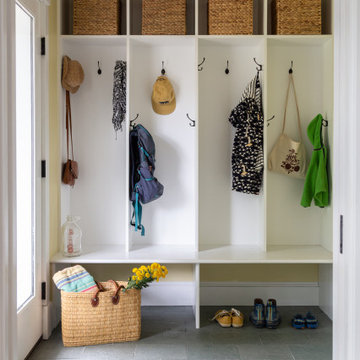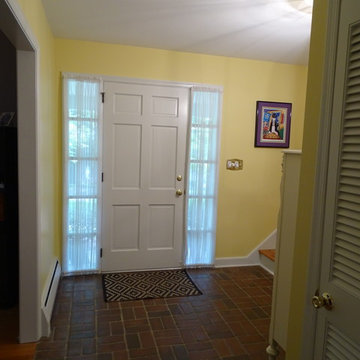玄関 (緑の床、オレンジの床、赤い床、黄色い壁) の写真
絞り込み:
資材コスト
並び替え:今日の人気順
写真 1〜19 枚目(全 19 枚)
1/5
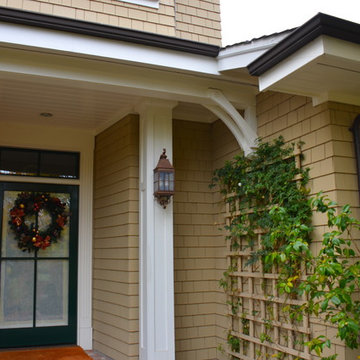
Front door prior to repairs and repainting
Photo: Steve Spratt
サンフランシスコにあるラグジュアリーな広いトラディショナルスタイルのおしゃれな玄関ドア (黄色い壁、レンガの床、緑のドア、赤い床) の写真
サンフランシスコにあるラグジュアリーな広いトラディショナルスタイルのおしゃれな玄関ドア (黄色い壁、レンガの床、緑のドア、赤い床) の写真
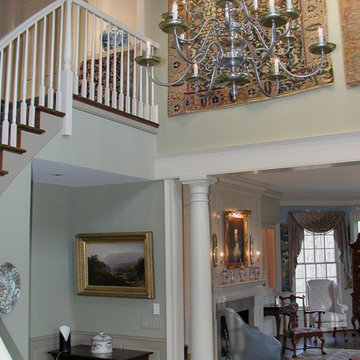
Our clients wanted the interior design to reflect their scholarly collection of antique Persian textiles and rugs. We also designed the small barn to accommodate the husband’s classic European racing cars and their son’s glass-blowing studio, with a residence above for him and his wife. A large pond, vegetable garden and putting green were developed to complete the landscape and provide for leisurely activities.
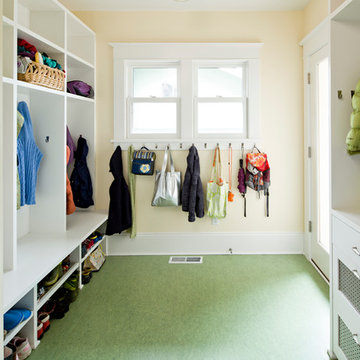
2-story, back addition with new kitchen, family room, mudroom, covered porch, master bedroom & bath
ポートランドにある中くらいなトラディショナルスタイルのおしゃれなシューズクローク (黄色い壁、リノリウムの床、緑の床) の写真
ポートランドにある中くらいなトラディショナルスタイルのおしゃれなシューズクローク (黄色い壁、リノリウムの床、緑の床) の写真
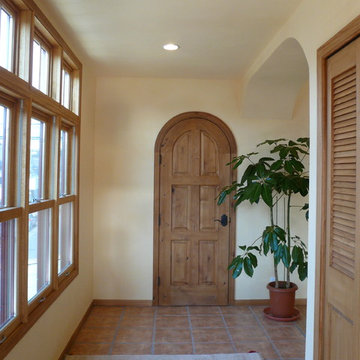
珪藻土塗り壁・マービィン木製サッシ・木製アーチドア
タイル床
他の地域にある中くらいな地中海スタイルのおしゃれな玄関ホール (黄色い壁、セラミックタイルの床、木目調のドア、オレンジの床) の写真
他の地域にある中くらいな地中海スタイルのおしゃれな玄関ホール (黄色い壁、セラミックタイルの床、木目調のドア、オレンジの床) の写真
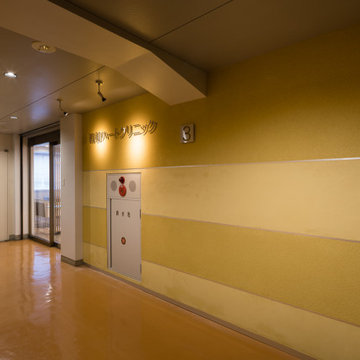
エレベーターホール。壁はリシン掻き落とし仕上げ
東京23区にある中くらいなコンテンポラリースタイルのおしゃれな玄関ホール (黄色い壁、リノリウムの床、ガラスドア、オレンジの床、クロスの天井、ベージュの天井) の写真
東京23区にある中くらいなコンテンポラリースタイルのおしゃれな玄関ホール (黄色い壁、リノリウムの床、ガラスドア、オレンジの床、クロスの天井、ベージュの天井) の写真
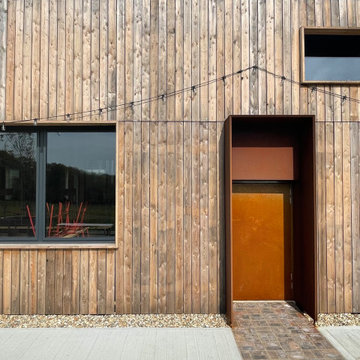
Set on an 140 acre organic mixed farm in the Sussex Weald, with a history of hop growing. The brief was to design a larger space for the production of the beer, the coldstore, production space and the community space to drink it, the Taproom. ABQ Studio designed a cluster of farm buildings to site well into the rolling landscape.
In August 2020 planning permission was granted and worked was started on site in September. The project was completed March 2022.
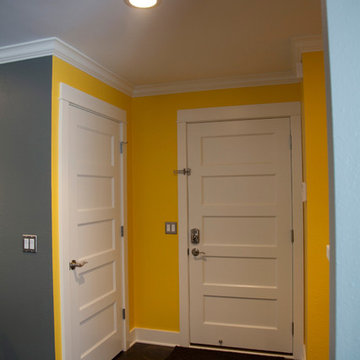
This bright back entry way is not made for the quiet folk!
ミネアポリスにあるおしゃれな玄関ホール (黄色い壁、オレンジの床) の写真
ミネアポリスにあるおしゃれな玄関ホール (黄色い壁、オレンジの床) の写真
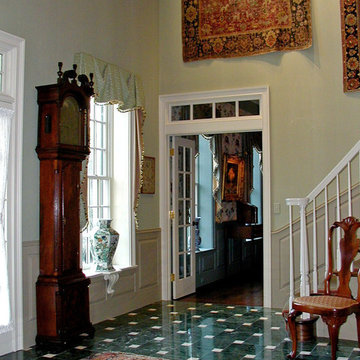
Our clients wanted the interior design to reflect their scholarly collection of antique Persian textiles and rugs. We also designed the small barn to accommodate the husband’s classic European racing cars and their son’s glass-blowing studio, with a residence above for him and his wife. A large pond, vegetable garden and putting green were developed to complete the landscape and provide for leisurely activities.
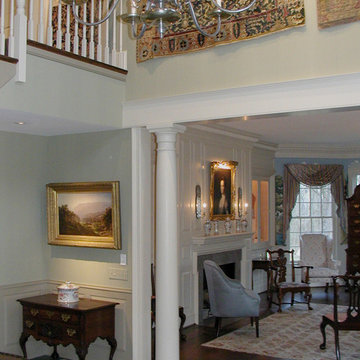
Our clients wanted the interior design to reflect their scholarly collection of antique Persian textiles and rugs. We also designed the small barn to accommodate the husband’s classic European racing cars and their son’s glass-blowing studio, with a residence above for him and his wife. A large pond, vegetable garden and putting green were developed to complete the landscape and provide for leisurely activities.
玄関 (緑の床、オレンジの床、赤い床、黄色い壁) の写真
1
