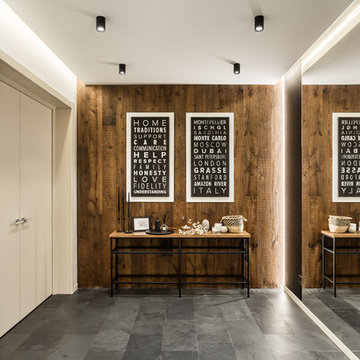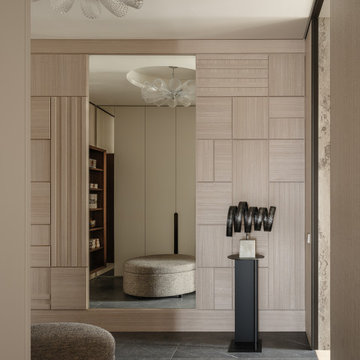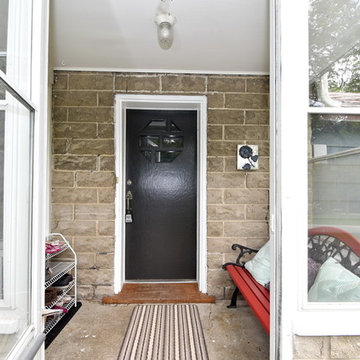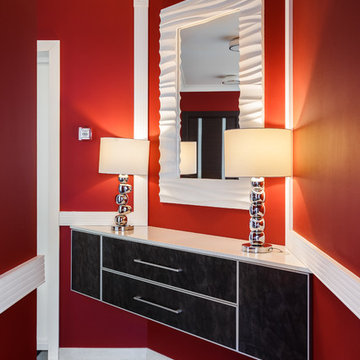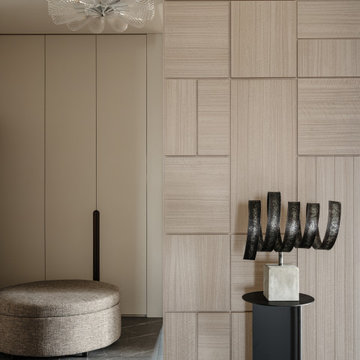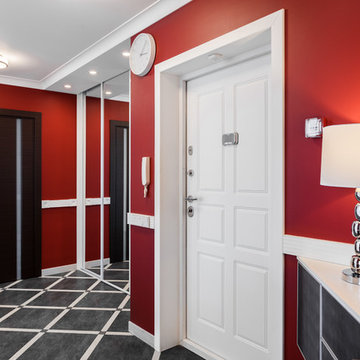玄関ラウンジ (グレーの床、ベージュの壁、赤い壁) の写真
絞り込み:
資材コスト
並び替え:今日の人気順
写真 1〜20 枚目(全 20 枚)
1/5
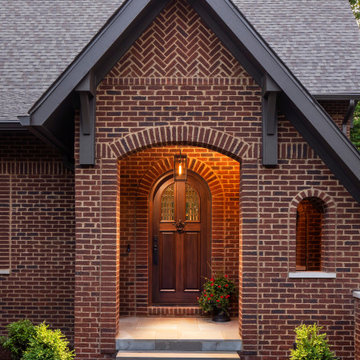
This home's exterior embraces the Tudor-style aesthetic with the use of variations in brick layout. The result is eye-catching pattern changes and beautiful arched openings. This custom home was designed and built by Meadowlark Design+Build in Ann Arbor, Michigan. Photography by Joshua Caldwell.
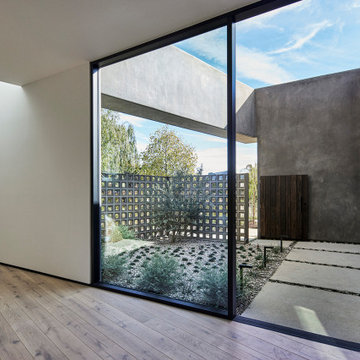
Enclosed entry courtyard of breeze block, smooth stucco walls and Thermory wood siding clad gate creates a private entrance from the street. As seen from the pivot door threshold. Portion of living at left with skylight above.
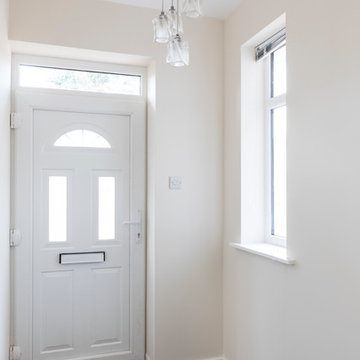
Full house refurbishment with rear extension for rental purposes, boasting new kitchen with build-in appliances, entirely renovated bathrooms, fully refurbished bedrooms and communal areas including rear patio and front drive way. Entire property is bright and clean and has been let during the works!
Chris Snook
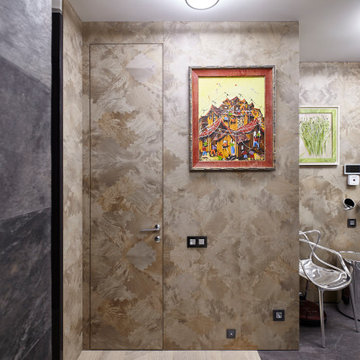
Двери скрытого монтажа были выбраны из-за ограниченного пространства в прихожей. Изделие выполнено в нестандартных размерах в одном стиле со стеновыми панелями.
Из-за ограниченного пространства в прихожей скрытая дверь является идеальным решением. Изделие в сочетании со стеновыми панелями из того же материала экономит пространство и идеально вписывается в окружающий интерьер, повышая его эстетические свойства.
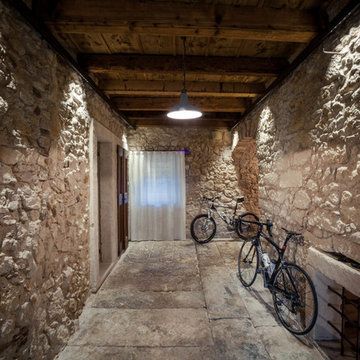
Foto di Michele Mascalzoni
他の地域にある広いカントリー風のおしゃれな玄関ラウンジ (ライムストーンの床、グレーの床、ベージュの壁) の写真
他の地域にある広いカントリー風のおしゃれな玄関ラウンジ (ライムストーンの床、グレーの床、ベージュの壁) の写真
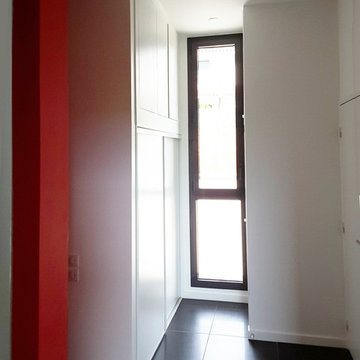
Couloir d'entrée avec vitrage toute hauteur. Cet espace donne l'accès aussi à la chambre d'amis, la salle de bains d'amis, l'escalier vers le garage et le couloir principal de la maison.

This lakefront diamond in the rough lot was waiting to be discovered by someone with a modern naturalistic vision and passion. Maintaining an eco-friendly, and sustainable build was at the top of the client priority list. Designed and situated to benefit from passive and active solar as well as through breezes from the lake, this indoor/outdoor living space truly establishes a symbiotic relationship with its natural surroundings. The pie-shaped lot provided significant challenges with a street width of 50ft, a steep shoreline buffer of 50ft, as well as a powerline easement reducing the buildable area. The client desired a smaller home of approximately 2500sf that juxtaposed modern lines with the free form of the natural setting. The 250ft of lakefront afforded 180-degree views which guided the design to maximize this vantage point while supporting the adjacent environment through preservation of heritage trees. Prior to construction the shoreline buffer had been rewilded with wildflowers, perennials, utilization of clover and meadow grasses to support healthy animal and insect re-population. The inclusion of solar panels as well as hydroponic heated floors and wood stove supported the owner’s desire to be self-sufficient. Core ten steel was selected as the predominant material to allow it to “rust” as it weathers thus blending into the natural environment.
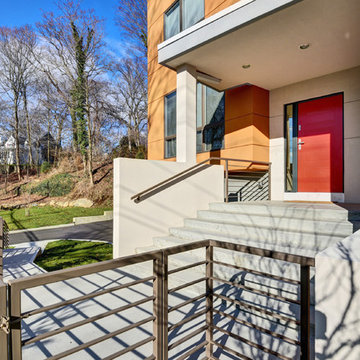
Split level front entry
ニューヨークにあるお手頃価格の中くらいなコンテンポラリースタイルのおしゃれな玄関ラウンジ (ベージュの壁、コンクリートの床、金属製ドア、グレーの床) の写真
ニューヨークにあるお手頃価格の中くらいなコンテンポラリースタイルのおしゃれな玄関ラウンジ (ベージュの壁、コンクリートの床、金属製ドア、グレーの床) の写真
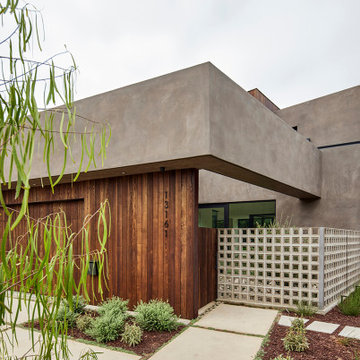
Exterior entry with wood clad 3-car garage. Concrete path with landscape leads enclosed courtyard of breeze block marking a private entrance
ロサンゼルスにあるラグジュアリーな巨大なモダンスタイルのおしゃれな玄関ラウンジ (ベージュの壁、コンクリートの床、黒いドア、グレーの床、板張り壁) の写真
ロサンゼルスにあるラグジュアリーな巨大なモダンスタイルのおしゃれな玄関ラウンジ (ベージュの壁、コンクリートの床、黒いドア、グレーの床、板張り壁) の写真
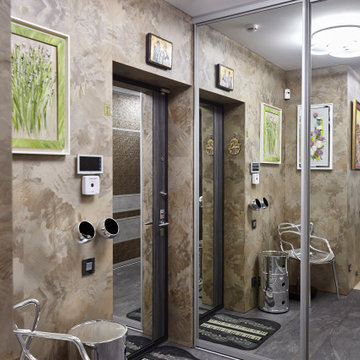
Текстура натурального шпона TABU используется также для изготовления стеновых панелей.
Осветленный шпон американского ореха выложен в уникальный рисунок по типу мозаики. Получить идеальное качество готовых изделий возможно только при наличии современного высокоточного оборудования, которым располагает Компания СВОЁ.
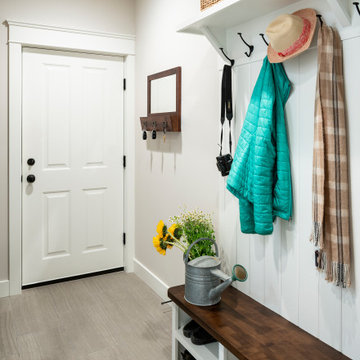
This mudroom was designed to create the perfect drop zone and staging area from the garage into the rest of the home.. This custom home was designed and built by Meadowlark Design+Build in Ann Arbor, Michigan. Photography by Joshua Caldwell.

The doorway to the beautiful backyard in the lower level was designed with a small, but very handy staging area to accommodate the transition from indoors to out. This custom home was designed and built by Meadowlark Design+Build in Ann Arbor, Michigan. Photography by Joshua Caldwell.
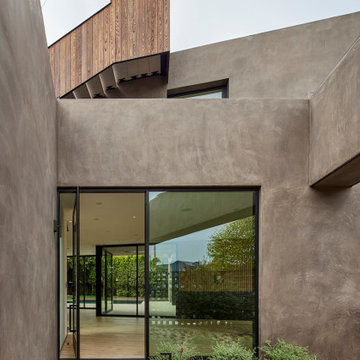
Inside enclosed entry courtyard of breeze block (seen in reflection) and smooth stucco walls marking a private entrance to a pivot door. Roof stair clad in Thermory wood siding above.
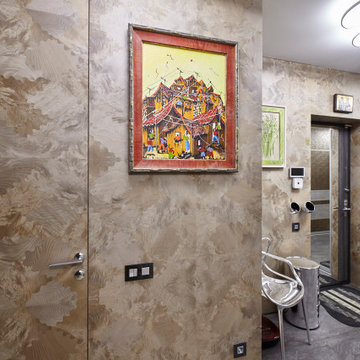
Текстура натурального шпона TABU используется также для изготовления стеновых панелей.
Осветленный шпон американского ореха выложен в уникальный рисунок по типу мозаики. Получить идеальное качество готовых изделий возможно только при наличии современного высокоточного оборудования, которым располагает Компания СВОЁ.
玄関ラウンジ (グレーの床、ベージュの壁、赤い壁) の写真
1
