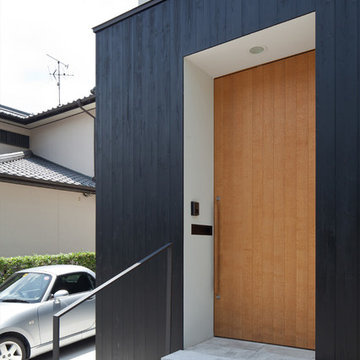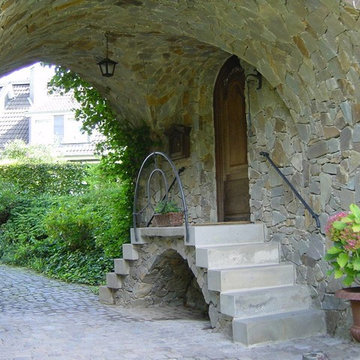中くらいな玄関 (青い床、グレーの床、茶色いドア、黒い壁、マルチカラーの壁) の写真
絞り込み:
資材コスト
並び替え:今日の人気順
写真 1〜8 枚目(全 8 枚)

This stunning home showcases the signature quality workmanship and attention to detail of David Reid Homes.
Architecturally designed, with 3 bedrooms + separate media room, this home combines contemporary styling with practical and hardwearing materials, making for low-maintenance, easy living built to last.
Positioned for all-day sun, the open plan living and outdoor room - complete with outdoor wood burner - allow for the ultimate kiwi indoor/outdoor lifestyle.
The striking cladding combination of dark vertical panels and rusticated cedar weatherboards, coupled with the landscaped boardwalk entry, give this single level home strong curbside appeal.
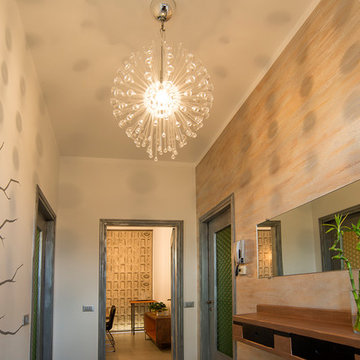
Ph: Emanuela Baccichetti
ミラノにあるお手頃価格の中くらいなモダンスタイルのおしゃれな玄関ホール (マルチカラーの壁、コンクリートの床、茶色いドア、グレーの床) の写真
ミラノにあるお手頃価格の中くらいなモダンスタイルのおしゃれな玄関ホール (マルチカラーの壁、コンクリートの床、茶色いドア、グレーの床) の写真
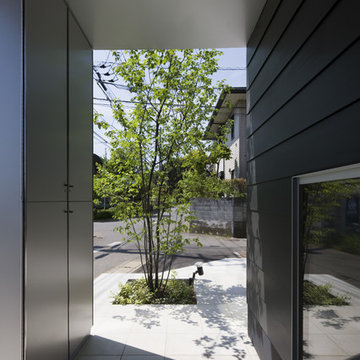
玄関アプローチ。
玄関より南側の道路を見ています。
右手東側道路に出ることも、南側道路に出ることも可能です。
他の地域にあるお手頃価格の中くらいなモダンスタイルのおしゃれな玄関ホール (黒い壁、セラミックタイルの床、茶色いドア、グレーの床) の写真
他の地域にあるお手頃価格の中くらいなモダンスタイルのおしゃれな玄関ホール (黒い壁、セラミックタイルの床、茶色いドア、グレーの床) の写真
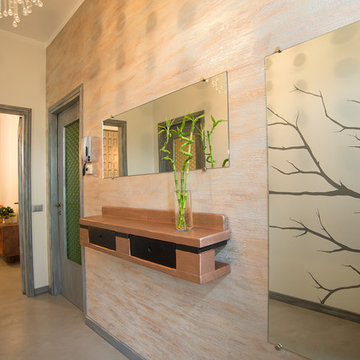
Ph: Emanuela Baccichetti
ミラノにあるお手頃価格の中くらいなモダンスタイルのおしゃれな玄関ホール (マルチカラーの壁、コンクリートの床、茶色いドア、グレーの床) の写真
ミラノにあるお手頃価格の中くらいなモダンスタイルのおしゃれな玄関ホール (マルチカラーの壁、コンクリートの床、茶色いドア、グレーの床) の写真
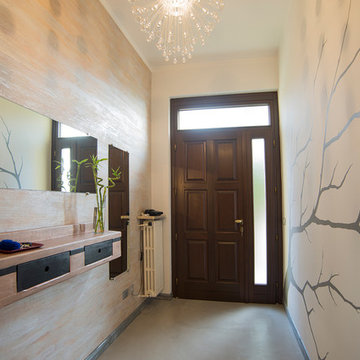
Ph: Emanuela Baccichetti
ミラノにあるお手頃価格の中くらいなモダンスタイルのおしゃれな玄関ホール (マルチカラーの壁、コンクリートの床、茶色いドア、グレーの床) の写真
ミラノにあるお手頃価格の中くらいなモダンスタイルのおしゃれな玄関ホール (マルチカラーの壁、コンクリートの床、茶色いドア、グレーの床) の写真
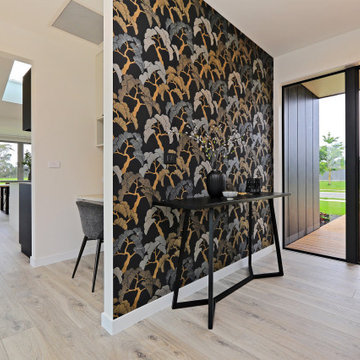
This stunning home showcases the signature quality workmanship and attention to detail of David Reid Homes.
Architecturally designed, with 3 bedrooms + separate media room, this home combines contemporary styling with practical and hardwearing materials, making for low-maintenance, easy living built to last.
Positioned for all-day sun, the open plan living and outdoor room - complete with outdoor wood burner - allow for the ultimate kiwi indoor/outdoor lifestyle.
The striking cladding combination of dark vertical panels and rusticated cedar weatherboards, coupled with the landscaped boardwalk entry, give this single level home strong curbside appeal.
中くらいな玄関 (青い床、グレーの床、茶色いドア、黒い壁、マルチカラーの壁) の写真
1
