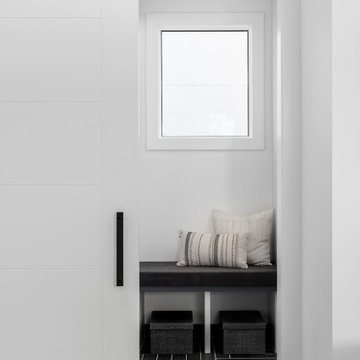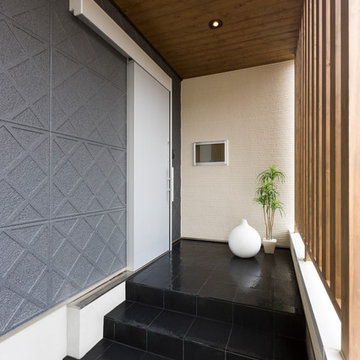引き戸玄関 (黒い床、赤い床、白いドア) の写真
絞り込み:
資材コスト
並び替え:今日の人気順
写真 1〜2 枚目(全 2 枚)
1/5

New build dreams always require a clear design vision and this 3,650 sf home exemplifies that. Our clients desired a stylish, modern aesthetic with timeless elements to create balance throughout their home. With our clients intention in mind, we achieved an open concept floor plan complimented by an eye-catching open riser staircase. Custom designed features are showcased throughout, combined with glass and stone elements, subtle wood tones, and hand selected finishes.
The entire home was designed with purpose and styled with carefully curated furnishings and decor that ties these complimenting elements together to achieve the end goal. At Avid Interior Design, our goal is to always take a highly conscious, detailed approach with our clients. With that focus for our Altadore project, we were able to create the desirable balance between timeless and modern, to make one more dream come true.

無機質な冷たい印象にならないよう、玄関にも木の温もりをプラス。内外観ともに木をふんだんに使用し、建具、格子、梁の色味を合わせ、一体感を演出しました。なまこ壁風のALCの採用は珍しいですね。足元のタイルと相俟って、重厚感が出ています。
他の地域にあるカントリー風のおしゃれな玄関 (磁器タイルの床、白いドア、黒い床) の写真
他の地域にあるカントリー風のおしゃれな玄関 (磁器タイルの床、白いドア、黒い床) の写真
引き戸玄関 (黒い床、赤い床、白いドア) の写真
1