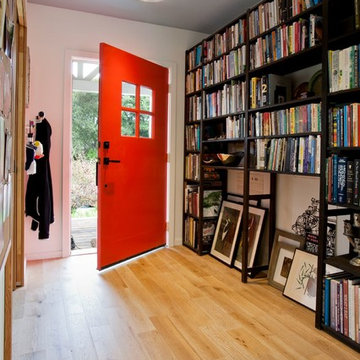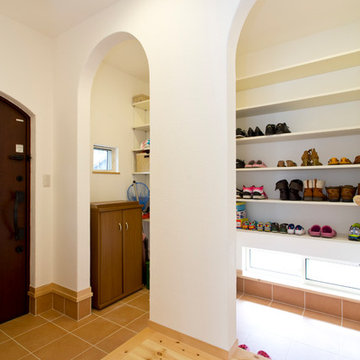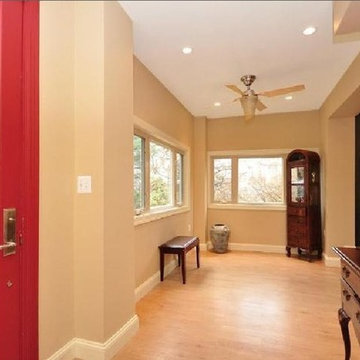玄関ホール (ベージュの床、赤いドア) の写真
絞り込み:
資材コスト
並び替え:今日の人気順
写真 1〜11 枚目(全 11 枚)
1/4
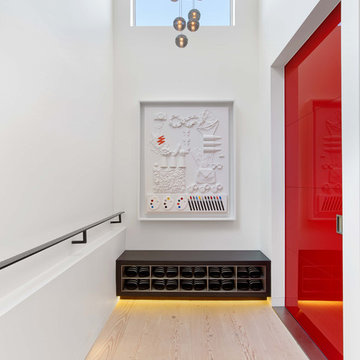
The first floor has the two-story entry with a red pivot door that was fabricated in Italy.
Photography by Eric Laignel.
サンフランシスコにあるコンテンポラリースタイルのおしゃれな玄関ホール (白い壁、淡色無垢フローリング、赤いドア、ベージュの床) の写真
サンフランシスコにあるコンテンポラリースタイルのおしゃれな玄関ホール (白い壁、淡色無垢フローリング、赤いドア、ベージュの床) の写真
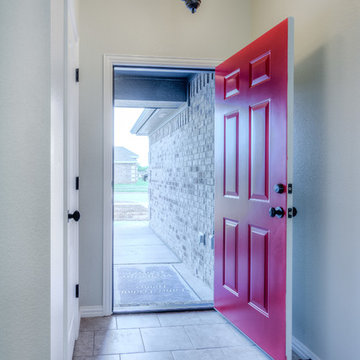
ダラスにあるお手頃価格の中くらいなトラディショナルスタイルのおしゃれな玄関ホール (ベージュの壁、セラミックタイルの床、赤いドア、ベージュの床) の写真
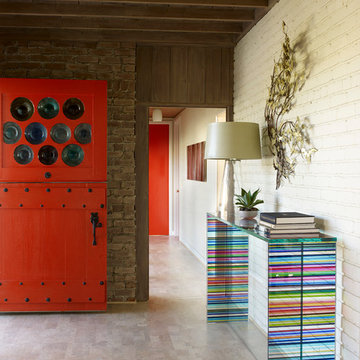
William Waldron
ニューヨークにある中くらいなミッドセンチュリースタイルのおしゃれな玄関ホール (白い壁、磁器タイルの床、赤いドア、ベージュの床) の写真
ニューヨークにある中くらいなミッドセンチュリースタイルのおしゃれな玄関ホール (白い壁、磁器タイルの床、赤いドア、ベージュの床) の写真
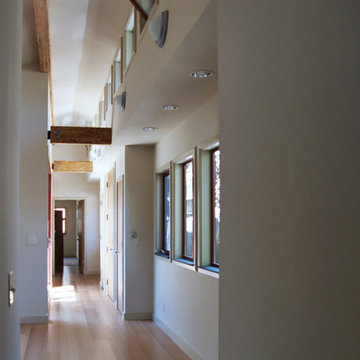
ENRarchitects designed and rebuilt this 975sf, single story Residence, adjacent to Stanford University, as project architect and contractor in collaboration with Topos Architects, Inc. The owner, who hopes to ultimately retire in this home, had built the original home with his father.
Services by ENRarchitects included complete architectural, structural, energy compliance, mechanical, electrical and landscape designs, cost analysis, sub contractor management, material & equipment selection & acquisition and, construction monitoring.
Green/sustainable features: existing site & structure; dense residential neighborhood; close proximity to public transit; reuse existing slab & framing; salvaged framing members; fly ash concrete; engineered wood; recycled content insulation & gypsum board; tankless water heating; hydronic floor heating; low-flow plumbing fixtures; energy efficient lighting fixtures & appliances; abundant clerestory natural lighting & ventilation; bamboo flooring & cabinets; recycled content countertops, window sills, tile & carpet; programmable controls; and porus paving surfaces.
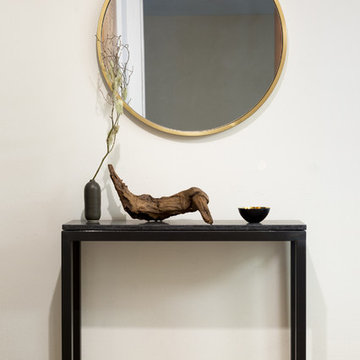
エントランスは限られたスペースでありながらもゴールドと黒のカラースキームと花器等で禅&侘び寂びの空間をコーディネートしています。
サンフランシスコにある高級な小さなコンテンポラリースタイルのおしゃれな玄関ホール (白い壁、カーペット敷き、赤いドア、ベージュの床) の写真
サンフランシスコにある高級な小さなコンテンポラリースタイルのおしゃれな玄関ホール (白い壁、カーペット敷き、赤いドア、ベージュの床) の写真
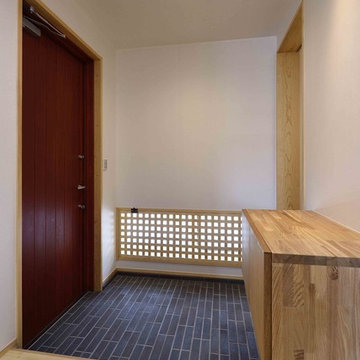
2017年 日本エコハウス大賞 協賛賞
〜左のワインレッドのドアは木製の玄関ドア。右手の奥に家族用の内玄関と収納スペースを設けていますので、お客様をお迎えする空間はすっきりシンプルに。宙に浮いている収納はスリッパ収納です。
他の地域にある高級な中くらいなラスティックスタイルのおしゃれな玄関ホール (白い壁、竹フローリング、赤いドア、ベージュの床) の写真
他の地域にある高級な中くらいなラスティックスタイルのおしゃれな玄関ホール (白い壁、竹フローリング、赤いドア、ベージュの床) の写真
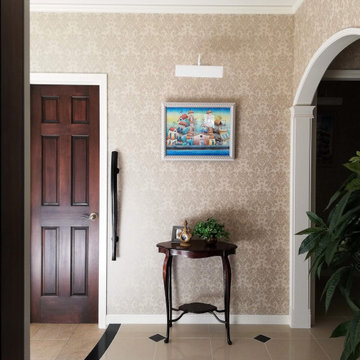
框や開口にアールを付け柔らかい印象に
横浜にある地中海スタイルのおしゃれな玄関ホール (ベージュの壁、磁器タイルの床、赤いドア、ベージュの床、クロスの天井、壁紙) の写真
横浜にある地中海スタイルのおしゃれな玄関ホール (ベージュの壁、磁器タイルの床、赤いドア、ベージュの床、クロスの天井、壁紙) の写真
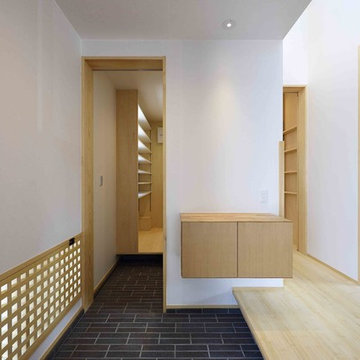
2017年 日本エコハウス大賞 協賛賞
〜お客様を迎える玄関とは別に、家族のための3帖ほどの内玄関を設けています。雑然としがちな靴や傘、コートやバビーカーなどが収納できます。
他の地域にある高級な中くらいなラスティックスタイルのおしゃれな玄関ホール (白い壁、竹フローリング、赤いドア、ベージュの床) の写真
他の地域にある高級な中くらいなラスティックスタイルのおしゃれな玄関ホール (白い壁、竹フローリング、赤いドア、ベージュの床) の写真
玄関ホール (ベージュの床、赤いドア) の写真
1
