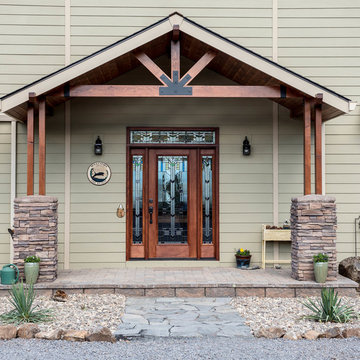玄関 (ベージュの床、ガラスドア、緑の壁、ピンクの壁) の写真
絞り込み:
資材コスト
並び替え:今日の人気順
写真 1〜6 枚目(全 6 枚)
1/5

Our Clients, the proud owners of a landmark 1860’s era Italianate home, desired to greatly improve their daily ingress and egress experience. With a growing young family, the lack of a proper entry area and attached garage was something they wanted to address. They also needed a guest suite to accommodate frequent out-of-town guests and visitors. But in the homeowner’s own words, “He didn’t want to be known as the guy who ‘screwed up’ this beautiful old home”. Our design challenge was to provide the needed space of a significant addition, but do so in a manner that would respect the historic home. Our design solution lay in providing a “hyphen”: a multi-functional daily entry breezeway connector linking the main house with a new garage and in-law suite above.
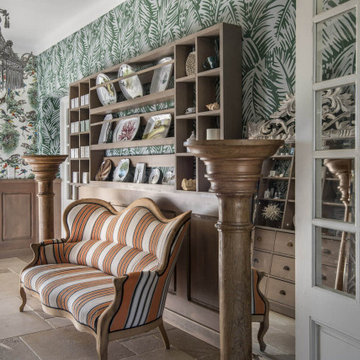
Espace transitoire menant vers le jardin verdoyant à l'arrière de la maison. Sous-bassement et meuble en bois avec deux papiers peints inspirés de la nature avec des motifs végétaux.
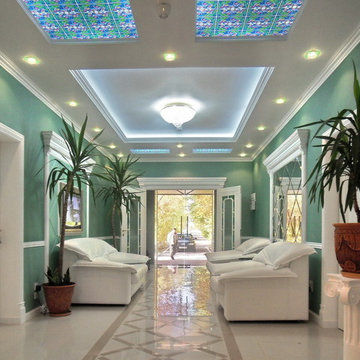
Автор проекта Яцуценко Александр Дизайн студия "Мысль материальна"
Особняк подразделения РОСКОСМОС на Космодроме Байконур. В данный момент здесь проживают космонавты перед полетом на М К С.
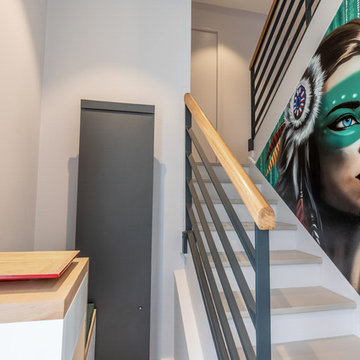
Un univers moderne, personnalisé, connecté et fonctionnel, à l’image de mes clients.
Rénovation, agencement et décoration complète d’une maison du sous-sol aux combles. Projet de A à Z !
Étude complète de l’agencement, de la lumière, des couleurs.
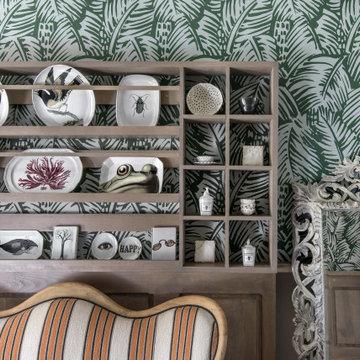
Espace transitoire menant vers le jardin verdoyant à l'arrière de la maison. Sous-bassement et meuble en bois avec deux papiers peints inspirés de la nature avec des motifs végétaux.
玄関 (ベージュの床、ガラスドア、緑の壁、ピンクの壁) の写真
1
