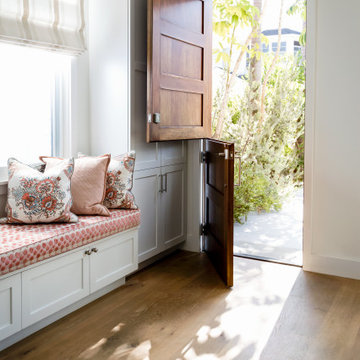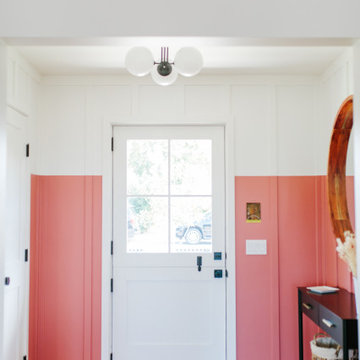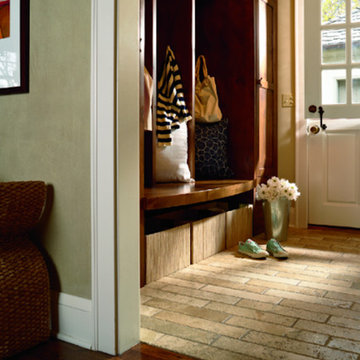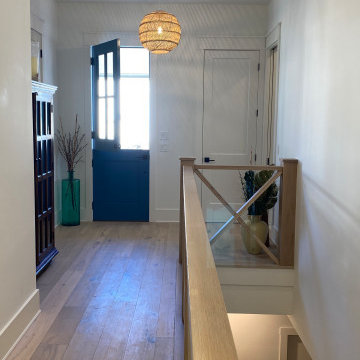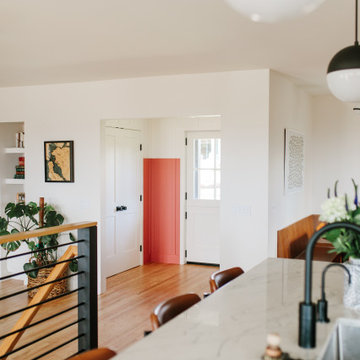ダッチドアマッドルーム (ベージュの床、赤い床) の写真
絞り込み:
資材コスト
並び替え:今日の人気順
写真 1〜19 枚目(全 19 枚)
1/5
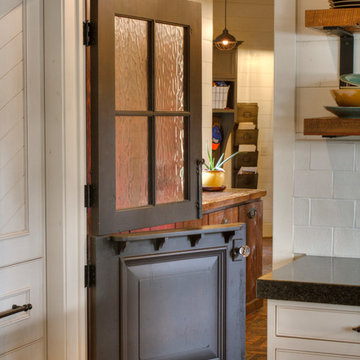
ミネアポリスにある中くらいなラスティックスタイルのおしゃれなマッドルーム (ベージュの壁、レンガの床、赤い床) の写真
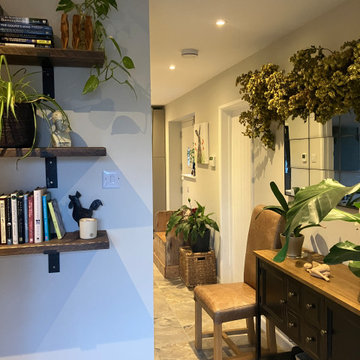
As the entrance to the existing victorian cottage is very close to a road this entrance was created on the side of the property for safety. The old cottage had low ceilings and small rooms and the decor needed to flow through into this space. Storage was essential as well as seating as this entrance is also a boot room. Mirrors helped bounce light around and hops added to help disguise the higher ceiling rooms. Multi-coloured tiles with lots of shades and movement help disguise dog footprints. Plants flow throughout the extension.
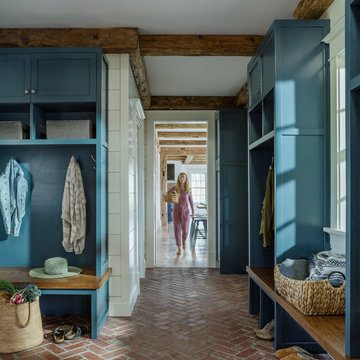
A warm and inviting mudroom and entry area with herringbone brick flooring, blue cubbies and white shiplap wood wall covering.
他の地域にある高級な小さなトラディショナルスタイルのおしゃれな玄関 (白い壁、レンガの床、白いドア、赤い床) の写真
他の地域にある高級な小さなトラディショナルスタイルのおしゃれな玄関 (白い壁、レンガの床、白いドア、赤い床) の写真
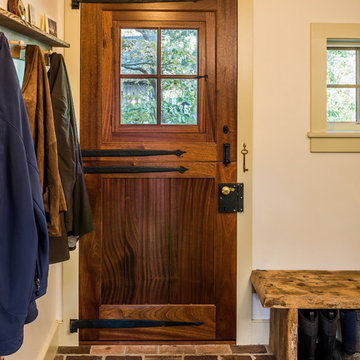
Angle Eye Photography
フィラデルフィアにある小さなカントリー風のおしゃれなマッドルーム (白い壁、レンガの床、木目調のドア、赤い床) の写真
フィラデルフィアにある小さなカントリー風のおしゃれなマッドルーム (白い壁、レンガの床、木目調のドア、赤い床) の写真
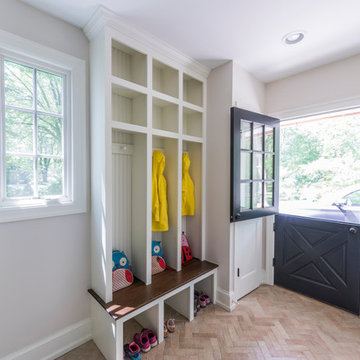
Back entry mudroom off the garage has built in storage for shoes, jackets. 2x8 herringbone tile pattern and walnut accents.
フィラデルフィアにあるラグジュアリーな広いトランジショナルスタイルのおしゃれなマッドルーム (ベージュの壁、濃色無垢フローリング、青いドア、ベージュの床) の写真
フィラデルフィアにあるラグジュアリーな広いトランジショナルスタイルのおしゃれなマッドルーム (ベージュの壁、濃色無垢フローリング、青いドア、ベージュの床) の写真
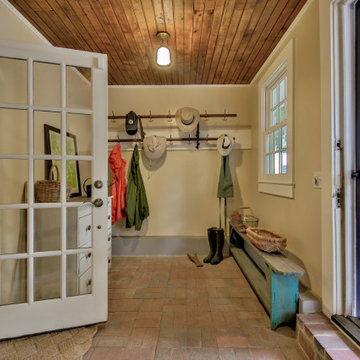
Reclaimed beaded board from a dilapidated outbuilding was given new life for the ceiling of this new mudroom and adjacent laundry. Aged brick pavers were dry laid in a basketweave pattern. An antique railway station coat rack provides plenty of coat and hat storage.
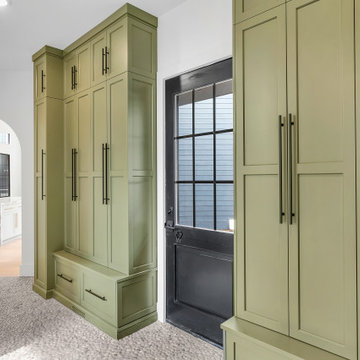
View of catwalk from right wing
他の地域にあるラグジュアリーな巨大なコンテンポラリースタイルのおしゃれなマッドルーム (白い壁、コンクリートの床、黒いドア、ベージュの床) の写真
他の地域にあるラグジュアリーな巨大なコンテンポラリースタイルのおしゃれなマッドルーム (白い壁、コンクリートの床、黒いドア、ベージュの床) の写真
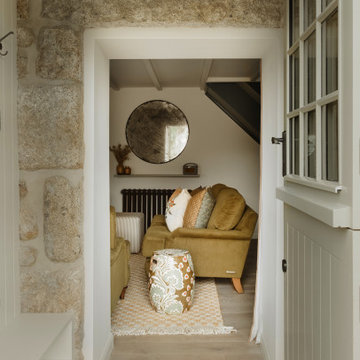
コーンウォールにあるお手頃価格の小さなエクレクティックスタイルのおしゃれなマッドルーム (オレンジの壁、カーペット敷き、緑のドア、ベージュの床、三角天井、レンガ壁) の写真
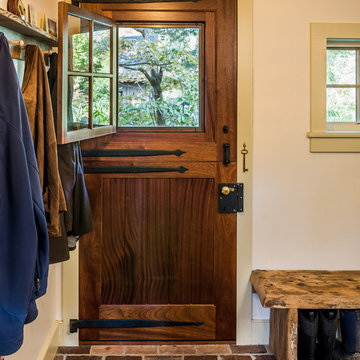
Angle Eye Photography
フィラデルフィアにある小さなカントリー風のおしゃれなマッドルーム (白い壁、レンガの床、赤い床、濃色木目調のドア) の写真
フィラデルフィアにある小さなカントリー風のおしゃれなマッドルーム (白い壁、レンガの床、赤い床、濃色木目調のドア) の写真
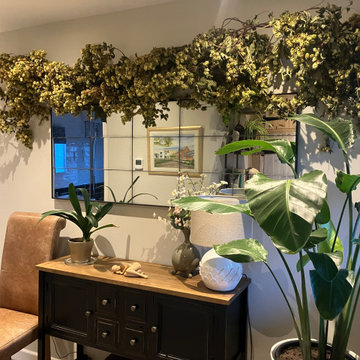
As the entrance to the existing victorian cottage is very close to a road this entrance was created on the side of the property for safety. The old cottage had low ceilings and small rooms and the decor needed to flow through into this space. Storage was essential as well as seating as this entrance is also a boot room. Mirrors helped bounce light around and hops added to help disguise the higher ceiling rooms. Multi-coloured tiles with lots of shades and movement help disguise dog footprints. Plants flow throughout the extension.
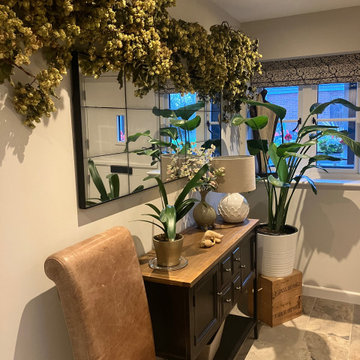
As the entrance to the existing victorian cottage is very close to a road this entrance was created on the side of the property for safety. The old cottage had low ceilings and small rooms and the decor needed to flow through into this space. Storage was essential as well as seating as this entrance is also a boot room. Mirrors helped bounce light around and hops added to help disguise the higher ceiling rooms. Multi-coloured tiles with lots of shades and movement help disguise dog footprints. Plants flow throughout the extension.
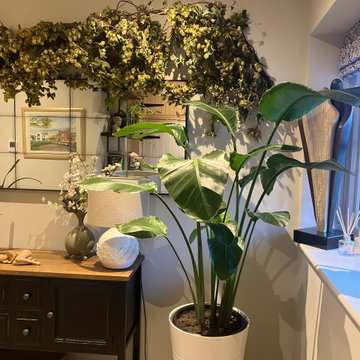
As the entrance to the existing victorian cottage is very close to a road this entrance was created on the side of the property for safety. The old cottage had low ceilings and small rooms and the decor needed to flow through into this space. Storage was essential as well as seating as this entrance is also a boot room. Mirrors helped bounce light around and hops added to help disguise the higher ceiling rooms. Multi-coloured tiles with lots of shades and movement help disguise dog footprints. Plants flow throughout the extension.
ダッチドアマッドルーム (ベージュの床、赤い床) の写真
1


