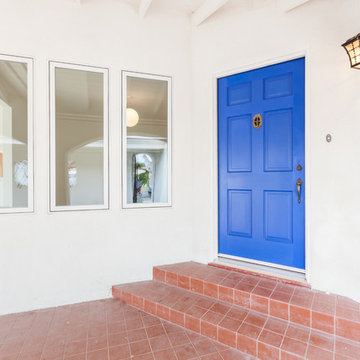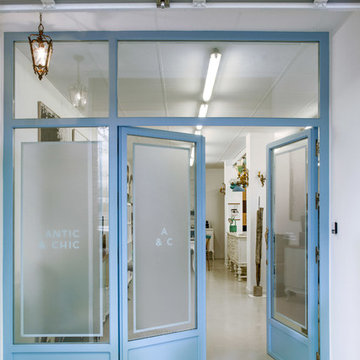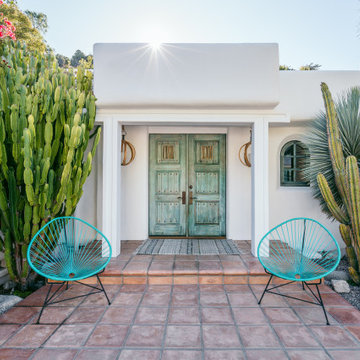玄関 (テラコッタタイルの床、青いドア、白い壁) の写真
絞り込み:
資材コスト
並び替え:今日の人気順
写真 1〜11 枚目(全 11 枚)
1/4
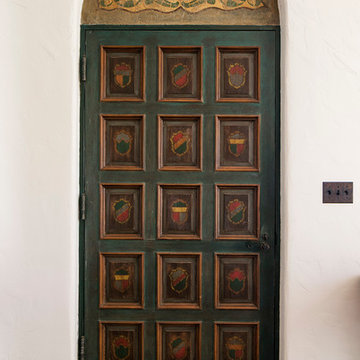
Historic landmark estate restoration with handpainted doorway and header, American Encaustic tile detailing, original tile floor, and original wrought iron hardware.
Photo by: Jim Bartsch
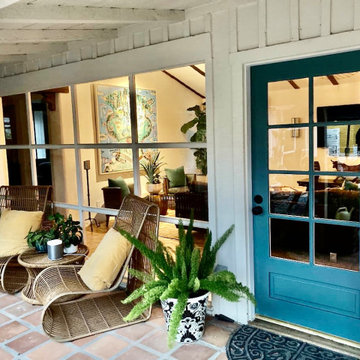
Modern Spanish Hacienda architecture furnished with a mix of new and salvaged furnishings with mid century and Moroccan influences which pairs handsomely with the custom clay pavers and linen grout of the flooring throughout.
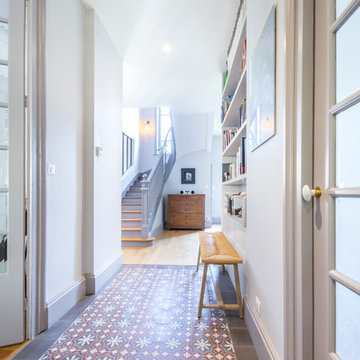
Pierre Coussié
リヨンにあるお手頃価格の中くらいなトランジショナルスタイルのおしゃれな玄関ロビー (白い壁、テラコッタタイルの床、青いドア、マルチカラーの床) の写真
リヨンにあるお手頃価格の中くらいなトランジショナルスタイルのおしゃれな玄関ロビー (白い壁、テラコッタタイルの床、青いドア、マルチカラーの床) の写真
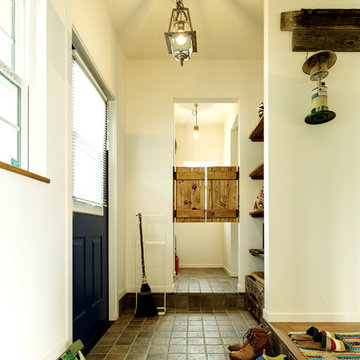
リビングドアの無いエントランスは開放的。シューズクロークには憧れのウェスタンドアを使いカッコよく、かわいく生活。
他の地域にある高級な中くらいなビーチスタイルのおしゃれな玄関ホール (白い壁、テラコッタタイルの床、青いドア、ベージュの床) の写真
他の地域にある高級な中くらいなビーチスタイルのおしゃれな玄関ホール (白い壁、テラコッタタイルの床、青いドア、ベージュの床) の写真
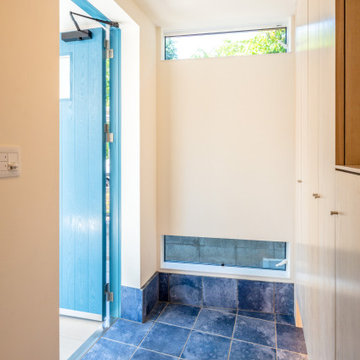
東京23区にある小さなモダンスタイルのおしゃれな玄関ホール (白い壁、テラコッタタイルの床、青いドア、青い床、白い天井) の写真
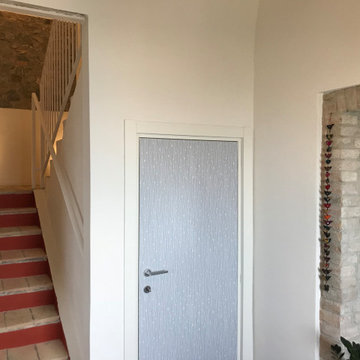
L'edificio si trova nella fascia pre collinare Parmense, in una piccola frazione caratterizzata da manufatti in sasso rurali e residenziali.
La Ristrutturazione realizzata si è mossa su un filo sottile tra conservazione e reinterpretazione degli spazi, in continua ricerca dell'equilibrio tra le due forze.
Da un lato si narra la storia di questa porzione di rustico avente 150 anni, con i suoi solai lignei, le scale originali in cotto, le possenti mura in sasso di cui se ne mostrano porzioni.
Dall'altro si dichiara il proprio intervento, con un segno attuale e deciso;
Pavimento in listoni di rovere, inserti di colori intensi e profondi nel tinteggio, così come nuovi elementi strutturali in ferro, completano il focolare domestico con toni caldi e materici.
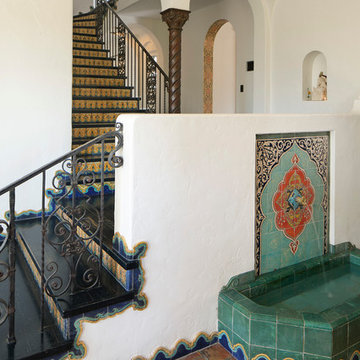
Historic landmark estate restoration with handpainted archways, American Encaustic tile detailing and fountain, original tile floor, carved wooden column, and original wrought iron handrails.
Photo by: Jim Bartsch
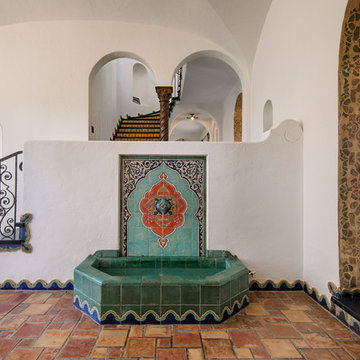
Historic landmark estate restoration with handpainted archways, American Encaustic tile detailing and fountain, original tile floor, and original wrought iron fixtures.
Photo by: Jim Bartsch
玄関 (テラコッタタイルの床、青いドア、白い壁) の写真
1
