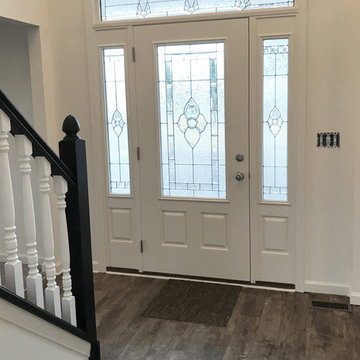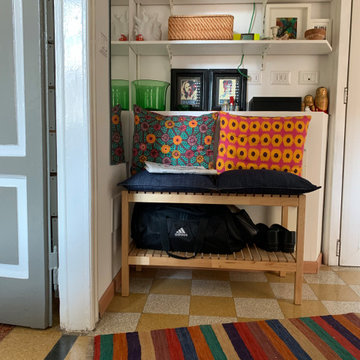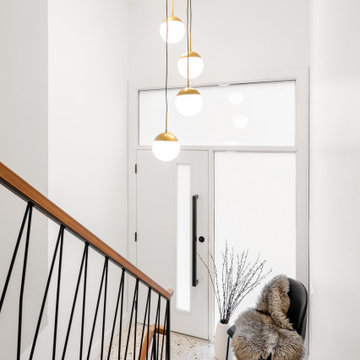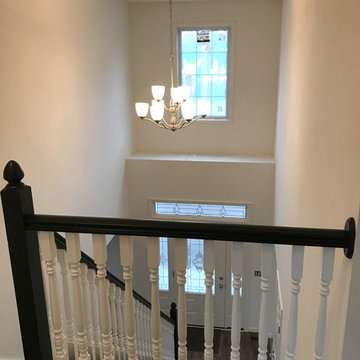小さな玄関 (畳、テラゾーの床、クッションフロア、マルチカラーの床) の写真
絞り込み:
資材コスト
並び替え:今日の人気順
写真 1〜16 枚目(全 16 枚)
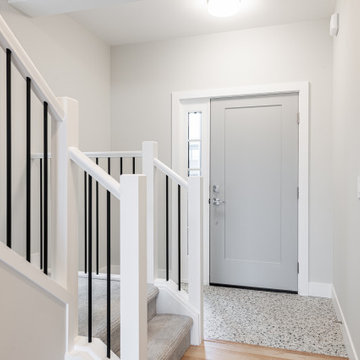
Custom home built with Bickell Built Homes in St. Marys, ON. Photo Credit - Chris Berg Photography
トロントにある高級な小さなモダンスタイルのおしゃれな玄関ロビー (白い壁、テラゾーの床、グレーのドア、マルチカラーの床) の写真
トロントにある高級な小さなモダンスタイルのおしゃれな玄関ロビー (白い壁、テラゾーの床、グレーのドア、マルチカラーの床) の写真
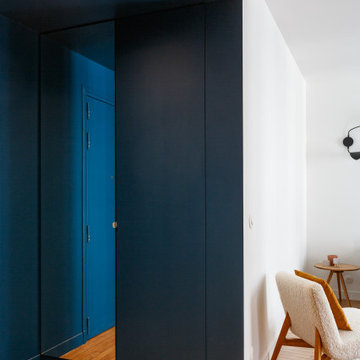
パリにあるお手頃価格の小さなコンテンポラリースタイルのおしゃれな玄関ラウンジ (白い壁、テラゾーの床、青いドア、マルチカラーの床、折り上げ天井) の写真
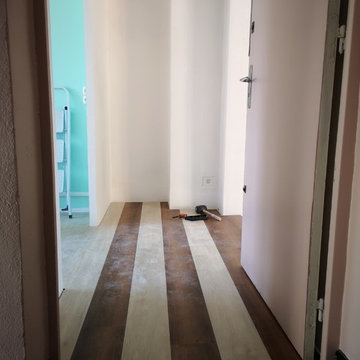
Travaux de rénovation entrée
マルセイユにある小さなコンテンポラリースタイルのおしゃれな玄関ロビー (白い壁、クッションフロア、白いドア、マルチカラーの床) の写真
マルセイユにある小さなコンテンポラリースタイルのおしゃれな玄関ロビー (白い壁、クッションフロア、白いドア、マルチカラーの床) の写真
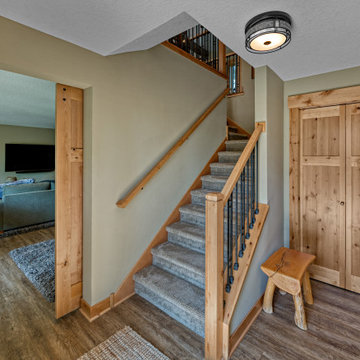
ミネアポリスにあるお手頃価格の小さなトラディショナルスタイルのおしゃれな玄関ロビー (ベージュの壁、クッションフロア、マルチカラーの床) の写真
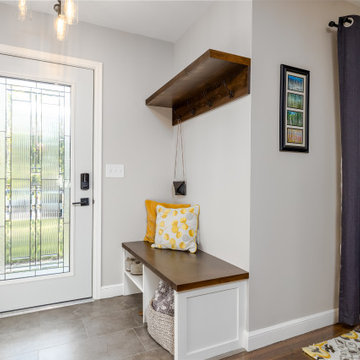
With the kitchen and breezeway being remodeled this client also wanted to add in their front entry space. Here we did a simple locker system with a bench and storage for shoes and a space to hang coats and hold more baskets for all our Minnesota seasonal needs.
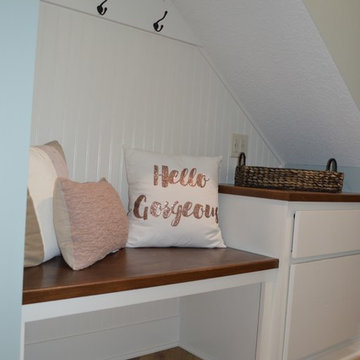
Under stairway detail! bench and hooks and a couple drawers! Perfect use of space for this size of built-in bench!
グランドラピッズにあるお手頃価格の小さなトランジショナルスタイルのおしゃれなマッドルーム (青い壁、クッションフロア、マルチカラーの床) の写真
グランドラピッズにあるお手頃価格の小さなトランジショナルスタイルのおしゃれなマッドルーム (青い壁、クッションフロア、マルチカラーの床) の写真
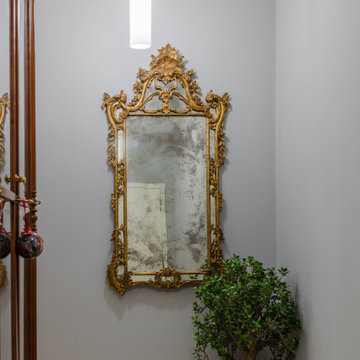
L'ingresso all'appartamento prevedeva in origine una curva cieca e un lungo corridoio distributivo che portava fino alle camere. Data la larghezza del corridoio e la sua morfologia, abbiamo deciso di sfruttarlo per posizionare alcuni mobili di antiquariato che la Proprietà voleva portare dal precedente appartamento e aggiungere uno dei suoi specchi all'ingresso, creando un piccolo gioco di falsa profondità.
Da questa scelta è poi dipeso il colore delle pareti, di un grigio tenue e caldo che, insieme alla semplicità dei lampadari, crea un piacevole contrasto con i decori dello specchio e della libreria.
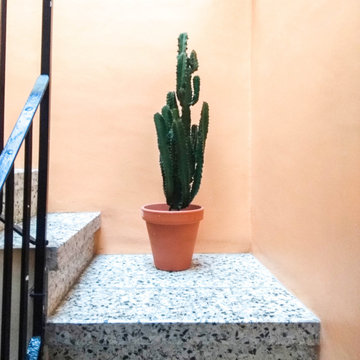
The arches es una reforma con mucho estilismo retro-bohemio, actualizando las estancias al movimiento actual de sus inquilinos.
バルセロナにある低価格の小さな北欧スタイルのおしゃれな玄関ドア (ピンクの壁、テラゾーの床、木目調のドア、マルチカラーの床) の写真
バルセロナにある低価格の小さな北欧スタイルのおしゃれな玄関ドア (ピンクの壁、テラゾーの床、木目調のドア、マルチカラーの床) の写真
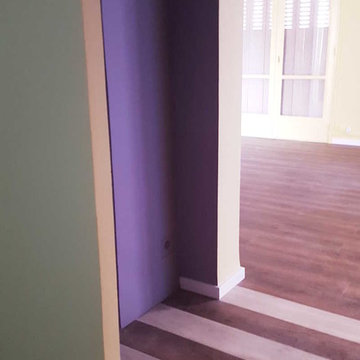
Travaux de rénovation entrée
マルセイユにある小さなコンテンポラリースタイルのおしゃれな玄関ロビー (白い壁、クッションフロア、白いドア、マルチカラーの床) の写真
マルセイユにある小さなコンテンポラリースタイルのおしゃれな玄関ロビー (白い壁、クッションフロア、白いドア、マルチカラーの床) の写真
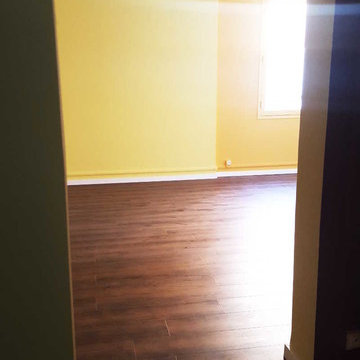
Travaux de rénovation entrée
マルセイユにある小さなコンテンポラリースタイルのおしゃれな玄関ロビー (紫の壁、クッションフロア、白いドア、マルチカラーの床) の写真
マルセイユにある小さなコンテンポラリースタイルのおしゃれな玄関ロビー (紫の壁、クッションフロア、白いドア、マルチカラーの床) の写真
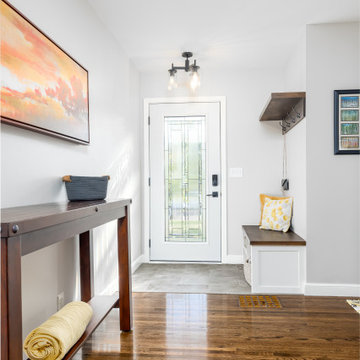
With the kitchen and breezeway being remodeled this client also wanted to add in their front entry space. Here we did a simple locker system with a bench and storage for shoes and a space to hang coats and hold more baskets for all our Minnesota seasonal needs.
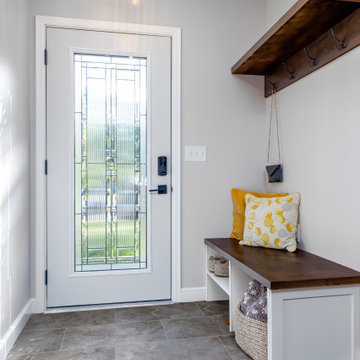
With the kitchen and breezeway being remodeled this client also wanted to add in their front entry space. Here we did a simple locker system with a bench and storage for shoes and a space to hang coats and hold more baskets for all our Minnesota seasonal needs.
小さな玄関 (畳、テラゾーの床、クッションフロア、マルチカラーの床) の写真
1
