中くらいなマッドルーム (スレートの床、茶色い壁) の写真
絞り込み:
資材コスト
並び替え:今日の人気順
写真 1〜7 枚目(全 7 枚)
1/5
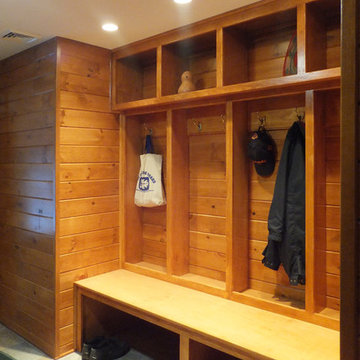
What was previously a narrow and dark entrance hallway was expanded to include a built-in bench/locker/cubby. The space was also brightened with a sun-tube skylight and additional lighting.
Ben Nicholson
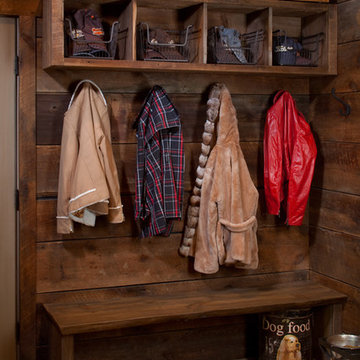
Photographer: William J. Hebert
• The best of both traditional and transitional design meet in this residence distinguished by its rustic yet luxurious feel. Carefully positioned on a site blessed with spacious surrounding acreage, the home was carefully positioned on a tree-filled hilltop and tailored to fit the natural contours of the land. The house sits on the crest of the peak, which allows it to spotlight and enjoy the best vistas of the valley and pond below. Inside, the home’s welcoming style continues, featuring a Midwestern take on perennially popular Western style and rooms that were also situated to take full advantage of the site. From the central foyer that leads into a large living room with a fireplace, the home manages to have an open and functional floor plan while still feeling warm and intimate enough for smaller gatherings and family living. The extensive use of wood and timbering throughout brings that sense of the outdoors inside, with an open floor plan, including a kitchen that spans the length of the house and an overall level of craftsmanship and details uncommon in today’s architecture. •
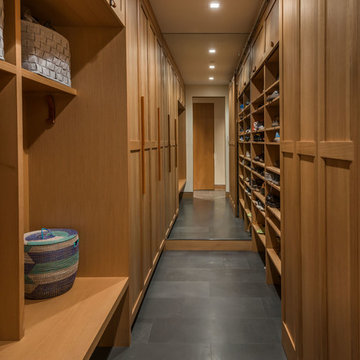
Vance Fox
The mirror at the end of the mudroom makes it feel twice as big. With cubbies and lockers, there is plenty of room store outdoor gear.
他の地域にあるラグジュアリーな中くらいなトランジショナルスタイルのおしゃれなマッドルーム (茶色い壁、スレートの床、ガラスドア、グレーの床) の写真
他の地域にあるラグジュアリーな中くらいなトランジショナルスタイルのおしゃれなマッドルーム (茶色い壁、スレートの床、ガラスドア、グレーの床) の写真
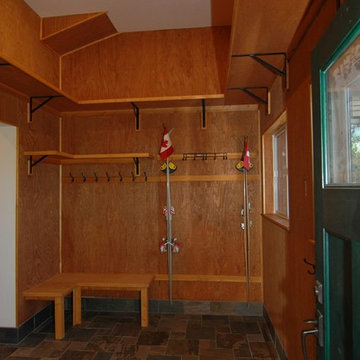
Alpine Custom Interiors works closely with you to capture your unique dreams and desires for your next interior remodel or renovation. Beginning with conceptual layouts and design, to construction drawings and specifications, our experienced design team will create a distinct character for each construction project. We fully believe that everyone wins when a project is clearly thought-out, documented, and then professionally executed.
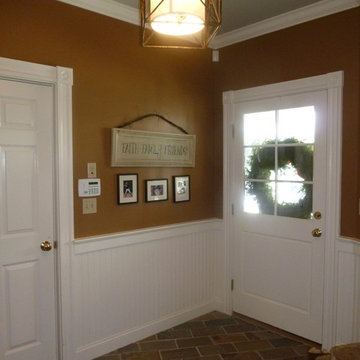
MUDROOM
The lightly tinted blue/gray ceiling was pulled from the color running through the natural slate tile.
ボストンにある高級な中くらいなトラディショナルスタイルのおしゃれなマッドルーム (茶色い壁、スレートの床、白いドア) の写真
ボストンにある高級な中くらいなトラディショナルスタイルのおしゃれなマッドルーム (茶色い壁、スレートの床、白いドア) の写真
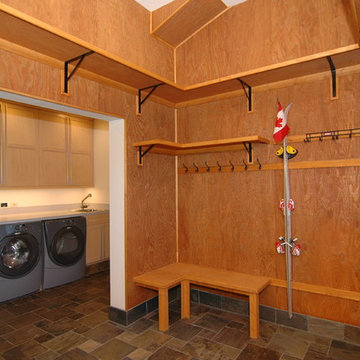
Alpine Custom Interiors works closely with you to capture your unique dreams and desires for your next interior remodel or renovation. Beginning with conceptual layouts and design, to construction drawings and specifications, our experienced design team will create a distinct character for each construction project. We fully believe that everyone wins when a project is clearly thought-out, documented, and then professionally executed.
中くらいなマッドルーム (スレートの床、茶色い壁) の写真
1
