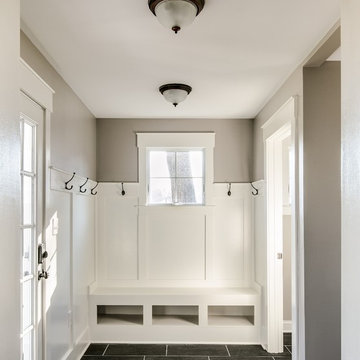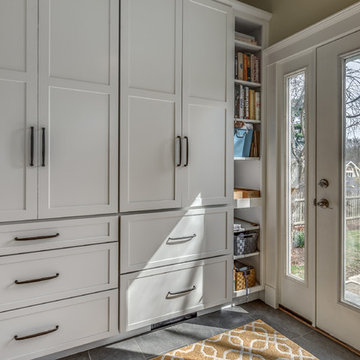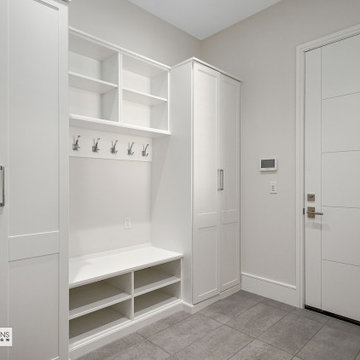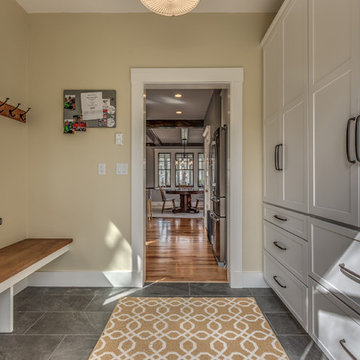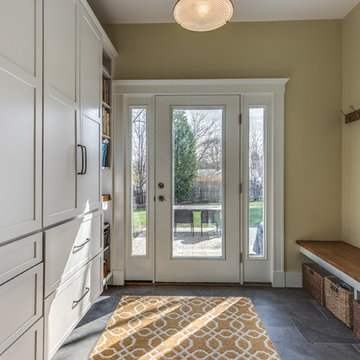玄関 (スレートの床、グレーの床、白いドア、ベージュの壁) の写真
絞り込み:
資材コスト
並び替え:今日の人気順
写真 1〜11 枚目(全 11 枚)
1/5
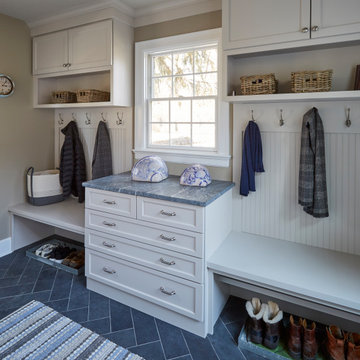
This spacious Mud Room entry has easy access to the outdoors and directly into the Kitchen. There is plenty of space for storage of all the family's gear!
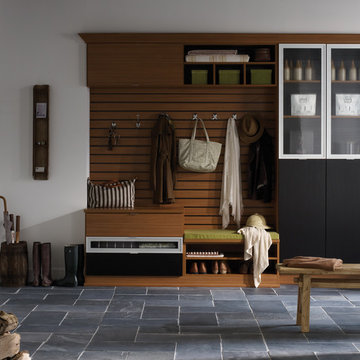
"The gorgeous crown molding along with decorative glass door inserts and contrasting color detail offers a cool, built-in look with an integrated seating area for removing footwear. Seamlessly blending into the existing space, this well-designed system maintains order in this busy area of home."
"Hanging rods, drawers, doors and shelves transform a cluttered and disordered hall closet or entryway into a space of functional organization allowing people to come and go with ease."
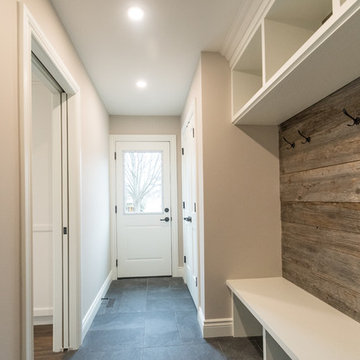
Barnboard feature wall with built in cubby storage.
トロントにある高級な中くらいなトランジショナルスタイルのおしゃれなマッドルーム (グレーの床、ベージュの壁、スレートの床、白いドア) の写真
トロントにある高級な中くらいなトランジショナルスタイルのおしゃれなマッドルーム (グレーの床、ベージュの壁、スレートの床、白いドア) の写真
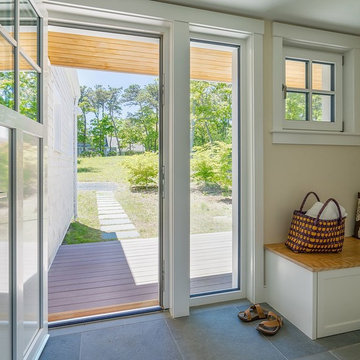
CHATHAM MARSHVIEW HOUSE
This Cape Cod green home provides a destination for visiting family, support of a snowbird lifestyle, and an expression of the homeowner’s energy conscious values.
Looking over the salt marsh with Nantucket Sound in the distance, this new home offers single level living to accommodate aging in place, and a strong connection to the outdoors. The homeowners can easily enjoy the deck, walk to the nearby beach, or spend time with family, while the house works to produce nearly all the energy it consumes. The exterior, clad in the Cape’s iconic Eastern white cedar shingles, is modern in detailing, yet recognizable and familiar in form.
MORE: https://zeroenergy.com/chatham-marshview-house
Architecture: ZeroEnergy Design
Construction: Eastward Homes
Photos: Eric Roth Photography
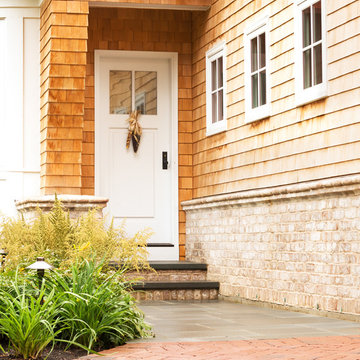
A side entrance showcases craftsmanship and a blending of materials used. A bluestone walkway and step treads contrast well with the brick masonry used for both risers and the house’s water table. Custom brick bullnose coping adds a flash of detail to the exterior.
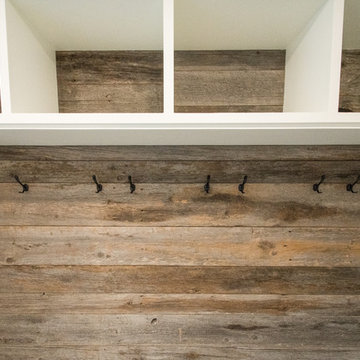
Barnboard feature wall with built in cubby storage.
トロントにある高級な中くらいなトランジショナルスタイルのおしゃれなマッドルーム (グレーの床、ベージュの壁、スレートの床、白いドア) の写真
トロントにある高級な中くらいなトランジショナルスタイルのおしゃれなマッドルーム (グレーの床、ベージュの壁、スレートの床、白いドア) の写真
玄関 (スレートの床、グレーの床、白いドア、ベージュの壁) の写真
1
