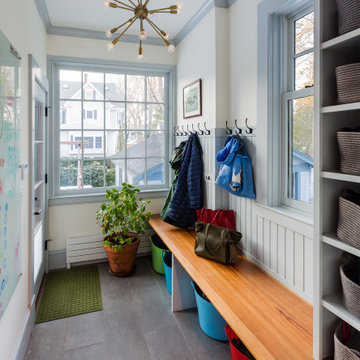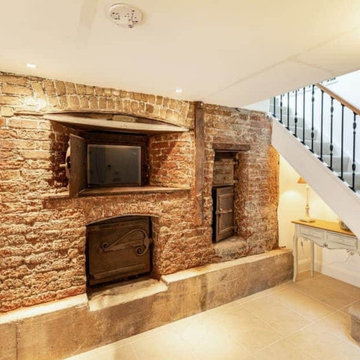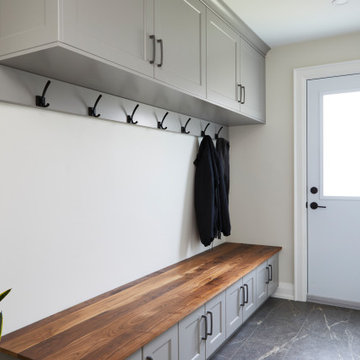玄関 (磁器タイルの床、青いドア、白い壁、全タイプの壁の仕上げ) の写真
絞り込み:
資材コスト
並び替え:今日の人気順
写真 1〜4 枚目(全 4 枚)
1/5

This Riverdale semi-detached whole home renovation features some of the most frequently requested upgrades from Carter Fox clients: open-concept living, more light, a new kitchen and a more effective solution for the entry area.
To deliver this wish list, we removed most of the interior walls on the main floor, upgraded the kitchen, and added a large sliding glass door across the back wall. We also built a new wall separating the entrance and living room, and built in a custom bench seat and storage area.
Upstairs, we expanded one room to create a dedicated laundry room and created a larger 2nd floor bathroom. In the master bedroom we installed a wall of closets. Finally we updated all electrical and plumbing, painted and installed new flooring throughout the house.

This bright, functional mudroom has hooks, shelves and under-bench storage to keep this active family's stuff neatly contained. This mudroom features custom wainscoting, bench and shelving with traditional style and a peaceful gray-blue color scheme accented by a fun Sputnick style brass pendant light.

Historic brick bread oven in entrance area (refurbished)
デヴォンにある高級な中くらいなビーチスタイルのおしゃれな玄関ラウンジ (白い壁、磁器タイルの床、青いドア、ベージュの床、折り上げ天井、板張り壁) の写真
デヴォンにある高級な中くらいなビーチスタイルのおしゃれな玄関ラウンジ (白い壁、磁器タイルの床、青いドア、ベージュの床、折り上げ天井、板張り壁) の写真
玄関 (磁器タイルの床、青いドア、白い壁、全タイプの壁の仕上げ) の写真
1
