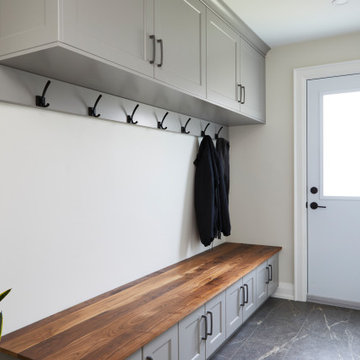玄関 (磁器タイルの床、青いドア、金属製ドア、紫のドア、塗装板張りの壁) の写真
絞り込み:
資材コスト
並び替え:今日の人気順
写真 1〜6 枚目(全 6 枚)

This Riverdale semi-detached whole home renovation features some of the most frequently requested upgrades from Carter Fox clients: open-concept living, more light, a new kitchen and a more effective solution for the entry area.
To deliver this wish list, we removed most of the interior walls on the main floor, upgraded the kitchen, and added a large sliding glass door across the back wall. We also built a new wall separating the entrance and living room, and built in a custom bench seat and storage area.
Upstairs, we expanded one room to create a dedicated laundry room and created a larger 2nd floor bathroom. In the master bedroom we installed a wall of closets. Finally we updated all electrical and plumbing, painted and installed new flooring throughout the house.
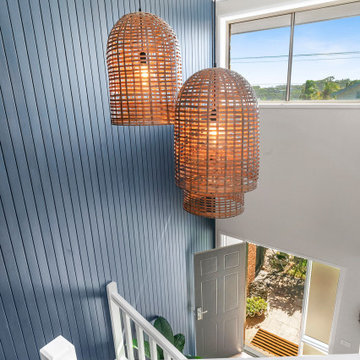
The brief for this home was to create a warm inviting space that suited it's beachside location. Our client loves to cook so an open plan kitchen with a space for her grandchildren to play was at the top of the list. Key features used in this open plan design were warm floorboard tiles in a herringbone pattern, navy horizontal shiplap feature wall, custom joinery in entry, living and children's play area, rattan pendant lighting, marble, navy and white open plan kitchen.
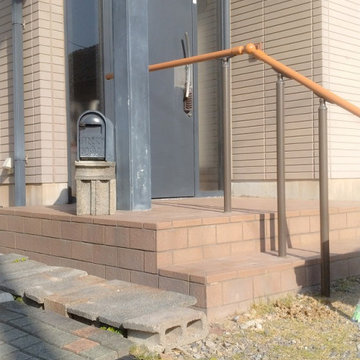
築30年ほどのお宅です。介護補助用の手すりの取り付け工事をさせていただきました。介護保険を使用した住宅改修です。弊社では、介護リフォームを、福祉住環境コーディネーターが対応をさせていただきます。
他の地域にある小さなモダンスタイルのおしゃれな玄関ロビー (グレーの壁、磁器タイルの床、金属製ドア、ベージュの床、塗装板張りの天井、塗装板張りの壁、ベージュの天井) の写真
他の地域にある小さなモダンスタイルのおしゃれな玄関ロビー (グレーの壁、磁器タイルの床、金属製ドア、ベージュの床、塗装板張りの天井、塗装板張りの壁、ベージュの天井) の写真
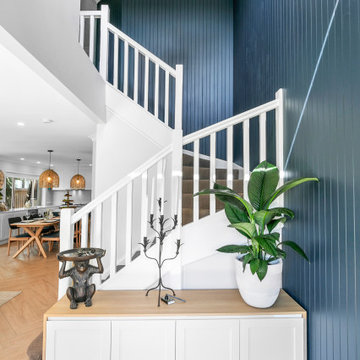
The brief for this home was to create a warm inviting space that suited it's beachside location. Our client loves to cook so an open plan kitchen with a space for her grandchildren to play was at the top of the list. Key features used in this open plan design were warm floorboard tiles in a herringbone pattern, navy horizontal shiplap feature wall, custom joinery in entry, living and children's play area, rattan pendant lighting, marble, navy and white open plan kitchen.
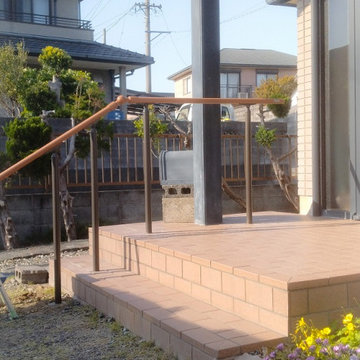
築30年ほどのお宅です。介護補助用の手すりの取り付け工事をさせていただきました。介護保険を使用した住宅改修です。弊社では、介護リフォームを、福祉住環境コーディネーターが対応をさせていただきます。
他の地域にある小さなモダンスタイルのおしゃれな玄関ロビー (グレーの壁、磁器タイルの床、金属製ドア、ベージュの床、塗装板張りの天井、塗装板張りの壁、ベージュの天井) の写真
他の地域にある小さなモダンスタイルのおしゃれな玄関ロビー (グレーの壁、磁器タイルの床、金属製ドア、ベージュの床、塗装板張りの天井、塗装板張りの壁、ベージュの天井) の写真
玄関 (磁器タイルの床、青いドア、金属製ドア、紫のドア、塗装板張りの壁) の写真
1
