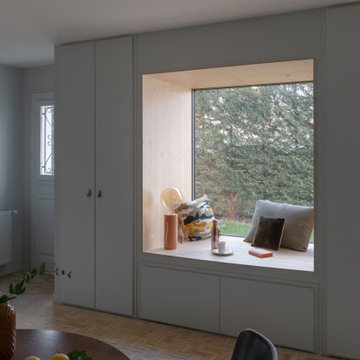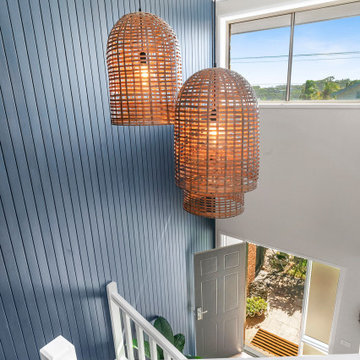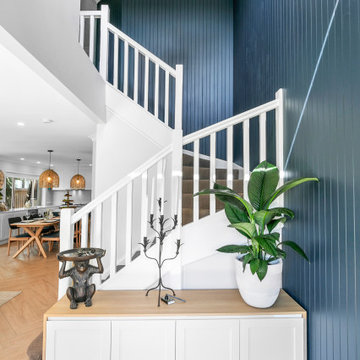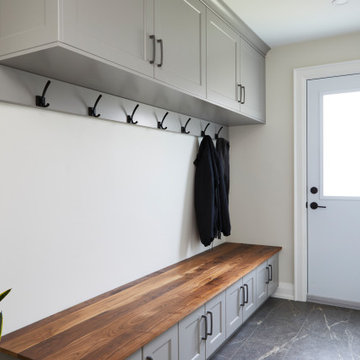玄関 (磁器タイルの床、テラコッタタイルの床、青いドア、塗装板張りの壁) の写真
絞り込み:
資材コスト
並び替え:今日の人気順
写真 1〜5 枚目(全 5 枚)
1/5

This Riverdale semi-detached whole home renovation features some of the most frequently requested upgrades from Carter Fox clients: open-concept living, more light, a new kitchen and a more effective solution for the entry area.
To deliver this wish list, we removed most of the interior walls on the main floor, upgraded the kitchen, and added a large sliding glass door across the back wall. We also built a new wall separating the entrance and living room, and built in a custom bench seat and storage area.
Upstairs, we expanded one room to create a dedicated laundry room and created a larger 2nd floor bathroom. In the master bedroom we installed a wall of closets. Finally we updated all electrical and plumbing, painted and installed new flooring throughout the house.

Le « pitch » de ce beau projet : se sentir heureux dans son intérieur, grâce à une éloge de la beauté brute qui pose l’intention de lenteur et du geste artisanal comme esthetique. l Univers général qui s’attache à la simplicité de la ligne et aux accents organiques en résonance avec la nature, comporte des accents wabi sabi.Pour cela, nous avons utilisé des matériaux de construction naturels à base de terre, de pierre, de pigments, ciment, fibre et bois.… Nous avons mis un point d’honneur à choisir nos sols en bejmats et carreaux en zeliges fabriqués au Maroc à Fès, uniquement avec la terre de Fès, … la seule qui reste capable de produire la magie !a cuisson dans un four primitif, alimenté par de la sciure de bois, des branchages et des noyaux d’olive, est néanmoins conduite avec une connaissance pointue de l’enfournement et du feu, appuyée sur une longue tradition !
Ici l enfilade ??
Architecte : @synesthesies
Photographe : @sabine_serrad.
Peinture little green Bejmat @mediterraneestone | Vaisselle @augusteetcocotte |
Papier peint riviera @isidore leroy | Lampe @JGS créations
Vase régine

The brief for this home was to create a warm inviting space that suited it's beachside location. Our client loves to cook so an open plan kitchen with a space for her grandchildren to play was at the top of the list. Key features used in this open plan design were warm floorboard tiles in a herringbone pattern, navy horizontal shiplap feature wall, custom joinery in entry, living and children's play area, rattan pendant lighting, marble, navy and white open plan kitchen.

The brief for this home was to create a warm inviting space that suited it's beachside location. Our client loves to cook so an open plan kitchen with a space for her grandchildren to play was at the top of the list. Key features used in this open plan design were warm floorboard tiles in a herringbone pattern, navy horizontal shiplap feature wall, custom joinery in entry, living and children's play area, rattan pendant lighting, marble, navy and white open plan kitchen.
玄関 (磁器タイルの床、テラコッタタイルの床、青いドア、塗装板張りの壁) の写真
1
