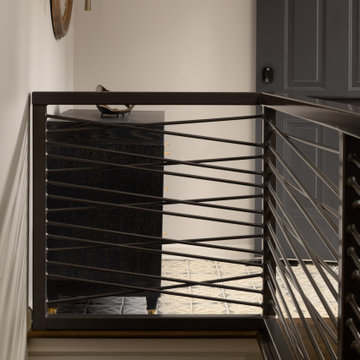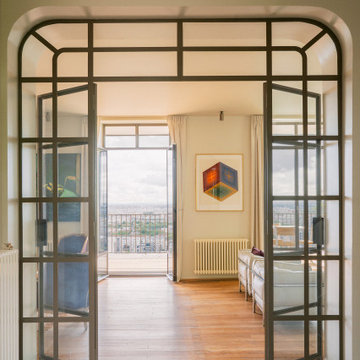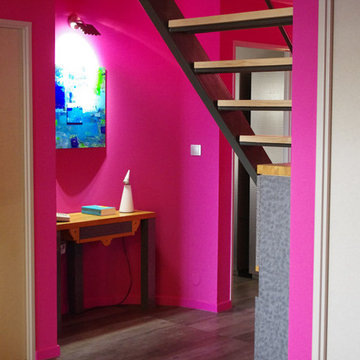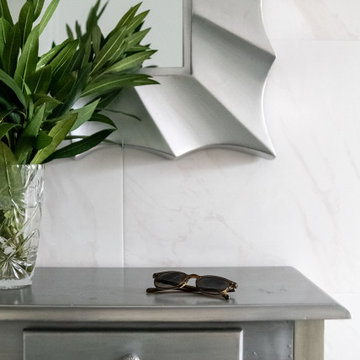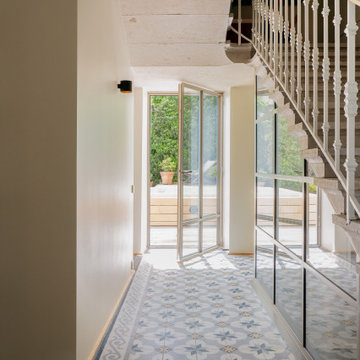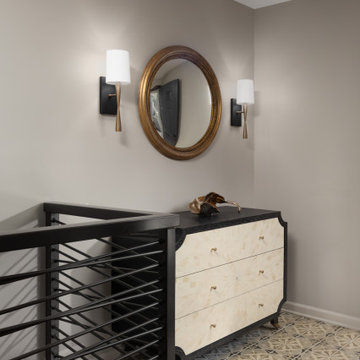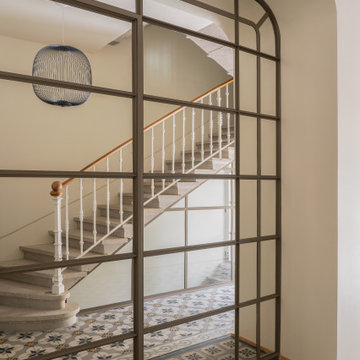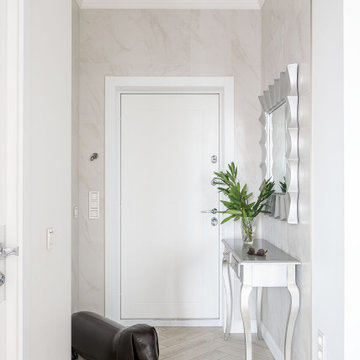玄関ロビー (合板フローリング、テラコッタタイルの床、グレーの床) の写真
絞り込み:
資材コスト
並び替え:今日の人気順
写真 1〜20 枚目(全 20 枚)
1/5
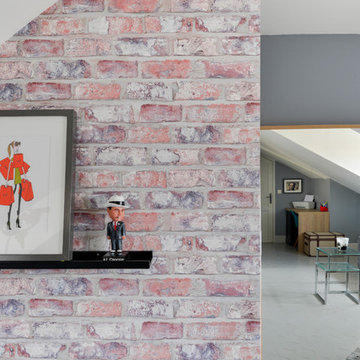
Photo : Antoine SCHOENFELD
パリにある低価格の中くらいな北欧スタイルのおしゃれな玄関ロビー (グレーの壁、テラコッタタイルの床、グレーのドア、グレーの床) の写真
パリにある低価格の中くらいな北欧スタイルのおしゃれな玄関ロビー (グレーの壁、テラコッタタイルの床、グレーのドア、グレーの床) の写真
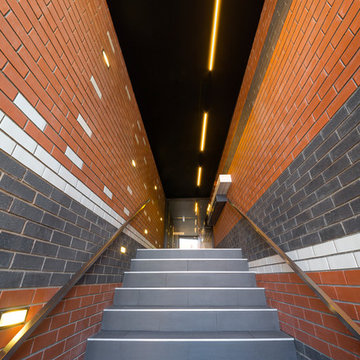
The Love Building Front Entry
メルボルンにあるお手頃価格のモダンスタイルのおしゃれな玄関ロビー (赤い壁、テラコッタタイルの床、ガラスドア、グレーの床) の写真
メルボルンにあるお手頃価格のモダンスタイルのおしゃれな玄関ロビー (赤い壁、テラコッタタイルの床、ガラスドア、グレーの床) の写真
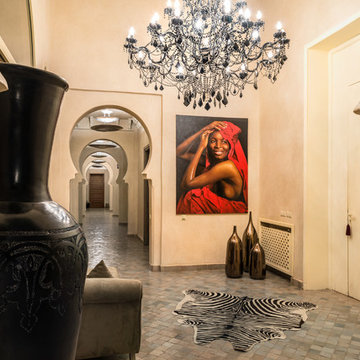
In DAR JENNA, einer Ferienvilla mit integriertem Hotelservice, nur wenige Kilometer vom quirligen Marrakesch entfernt, gehört die in Nordafrika keineswegs selbstverständliche Annehmlichkeit eines Kaminzimmers zur Grundausstattung eines einmaligen Urlaubserlebnisses am Fuße des imposanten Atlas Gebirges. Wer hier überwintern will oder einfach ein paar Wochen relaxen möchte, tut dies auf einem gut 20.000 Quadratmeter großen, parkähnlichem Areal, dass nicht nur auf den ersten Blick den Eindruck eines bestens gepflegten PGA-Golfkurses erweckt. Die marokkanische Villa bietet, aufgeteilt auf 5 Schlafzimmer, Platz für maximal 10 Personen. Kümmern muss man sich auf DAR JENNA um rein gar nichts, denn Radja die Köchin sowie Yussef & seine Kollegen kümmern sich um alles was dem Gast wichtig ist. Ein SUV nebst Fahrer steht den Gästen auch zur Verfügung, den der Verkehr in Marrakesch & Umgebung ist ein Abenteuer für sich. Und wenn die Gäste am kühlen Abend aus der Medina oder dem Atlas zurück nach Dar Jenna kommen können Sie sicher sein, dass der Kamin schon wohlig brennt. Infos: Web: www.cap.be - Mail: info@cap.be
Bilddaten: dasHolthaus GmbH// Jens O. Holthaus
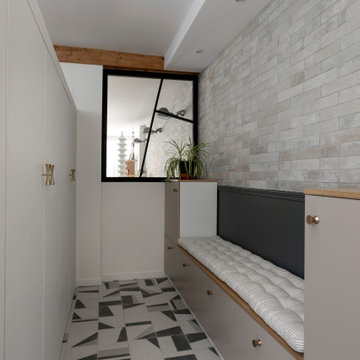
L'entrée avec son banc, les rangements bas / muraux et son grand placard. La verrière a été fabriqué avec une ossature en bois peint.
パリにあるお手頃価格の中くらいなインダストリアルスタイルのおしゃれな玄関ロビー (グレーの壁、テラコッタタイルの床、白いドア、グレーの床、レンガ壁) の写真
パリにあるお手頃価格の中くらいなインダストリアルスタイルのおしゃれな玄関ロビー (グレーの壁、テラコッタタイルの床、白いドア、グレーの床、レンガ壁) の写真
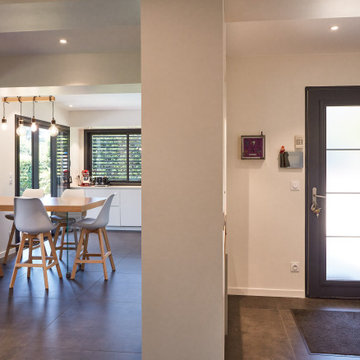
Création d'un nouveau hall d'entrée avec meuble sur mesure et verrière atelier donnant sur les pièces à vivre.
リヨンにあるお手頃価格の中くらいなおしゃれな玄関ロビー (ベージュの壁、テラコッタタイルの床、グレーのドア、グレーの床) の写真
リヨンにあるお手頃価格の中くらいなおしゃれな玄関ロビー (ベージュの壁、テラコッタタイルの床、グレーのドア、グレーの床) の写真
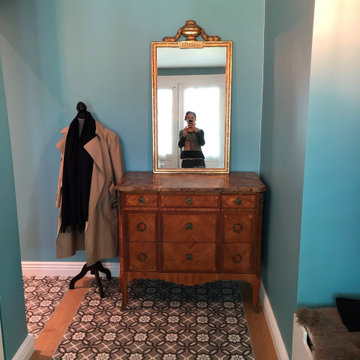
Modification d'une entrée : remplacement des sols en carrelage par des carreaux de ciment et parquets, choix des couleurs pour les murs, mise en peinture, pose de plinthes, dépose de spots au plafond, choix de mobiliers
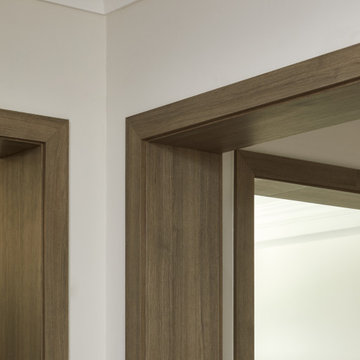
We are Dexign Matter, an award-winning studio sought after for crafting multi-layered interiors that we expertly curated to fulfill individual design needs.
Design Director Zoe Lee’s passion for customization is evident in this city residence where she melds the elevated experience of luxury hotels with a soft and inviting atmosphere that feels welcoming. Lee’s panache for artful contrasts pairs the richness of strong materials, such as oak and porcelain, with the sophistication of contemporary silhouettes. “The goal was to create a sense of indulgence and comfort, making every moment spent in the homea truly memorable one,” says Lee.
By enlivening a once-predominantly white colour scheme with muted hues and tactile textures, Lee was able to impart a characterful countenance that still feels comfortable. She relied on subtle details to ensure this is a residence infused with softness. “The carefully placed and concealed LED light strips throughout create a gentle and ambient illumination,” says Lee.
“They conjure a warm ambiance, while adding a touch of modernity.” Further finishes include a Shaker feature wall in the living room. It extends seamlessly to the room’s double-height ceiling, adding an element of continuity and establishing a connection with the primary ensuite’s wood panelling. “This integration of design elements creates a cohesive and visually appealing atmosphere,” Lee says.
The ensuite’s dramatically veined marble-look is carried from the walls to the countertop and even the cabinet doors. “This consistent finish serves as another unifying element, transforming the individual components into a
captivating feature wall. It adds an elegant touch to the overall aesthetic of the space.”
Pops of black hardware throughout channel that elegance and feel welcoming. Lee says, “The furnishings’ unique characteristics and visual appeal contribute to a sense of continuous luxury – it is now a home that is both bespoke and wonderfully beckoning.”
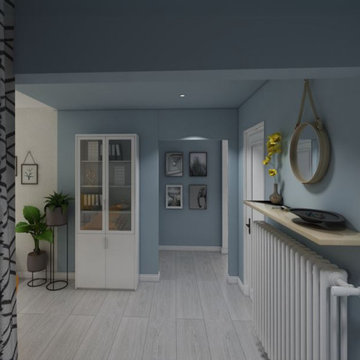
Ici j'ai choisi de marquer l'entrée en appliquant de la peinture sur les murs et plafond, cela apporte un côté très design.
Comme le bleu est une couleur très apaisante, elle donne le ton de l'appartement.
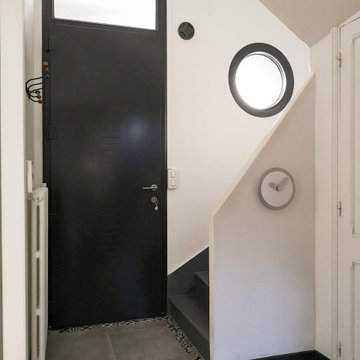
Le carrelage vert d'origine a été recouvert d'un carrelage imitation béton. Le passage ne permettait pas d'entreprendre l'application d'un béton ciré en 7 étapes. Nous avons trouvé un compromis moins contraignant et moins couteux.

We are Dexign Matter, an award-winning studio sought after for crafting multi-layered interiors that we expertly curated to fulfill individual design needs.
Design Director Zoe Lee’s passion for customization is evident in this city residence where she melds the elevated experience of luxury hotels with a soft and inviting atmosphere that feels welcoming. Lee’s panache for artful contrasts pairs the richness of strong materials, such as oak and porcelain, with the sophistication of contemporary silhouettes. “The goal was to create a sense of indulgence and comfort, making every moment spent in the homea truly memorable one,” says Lee.
By enlivening a once-predominantly white colour scheme with muted hues and tactile textures, Lee was able to impart a characterful countenance that still feels comfortable. She relied on subtle details to ensure this is a residence infused with softness. “The carefully placed and concealed LED light strips throughout create a gentle and ambient illumination,” says Lee.
“They conjure a warm ambiance, while adding a touch of modernity.” Further finishes include a Shaker feature wall in the living room. It extends seamlessly to the room’s double-height ceiling, adding an element of continuity and establishing a connection with the primary ensuite’s wood panelling. “This integration of design elements creates a cohesive and visually appealing atmosphere,” Lee says.
The ensuite’s dramatically veined marble-look is carried from the walls to the countertop and even the cabinet doors. “This consistent finish serves as another unifying element, transforming the individual components into a
captivating feature wall. It adds an elegant touch to the overall aesthetic of the space.”
Pops of black hardware throughout channel that elegance and feel welcoming. Lee says, “The furnishings’ unique characteristics and visual appeal contribute to a sense of continuous luxury – it is now a home that is both bespoke and wonderfully beckoning.”

This is the back entry, but with space at a premium, we put a hidden laundry setup in these cabinets to left of back entry.
他の地域にある高級な小さなトランジショナルスタイルのおしゃれな玄関ロビー (グレーの壁、テラコッタタイルの床、茶色いドア、グレーの床) の写真
他の地域にある高級な小さなトランジショナルスタイルのおしゃれな玄関ロビー (グレーの壁、テラコッタタイルの床、茶色いドア、グレーの床) の写真
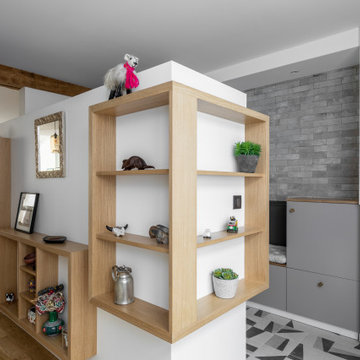
L'entrée et les étagères en chêne lamellé collé.
パリにあるお手頃価格のインダストリアルスタイルのおしゃれな玄関ロビー (グレーの壁、テラコッタタイルの床、白いドア、グレーの床、レンガ壁) の写真
パリにあるお手頃価格のインダストリアルスタイルのおしゃれな玄関ロビー (グレーの壁、テラコッタタイルの床、白いドア、グレーの床、レンガ壁) の写真
玄関ロビー (合板フローリング、テラコッタタイルの床、グレーの床) の写真
1
