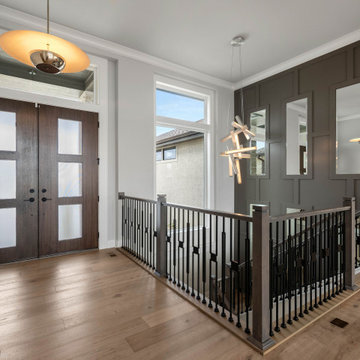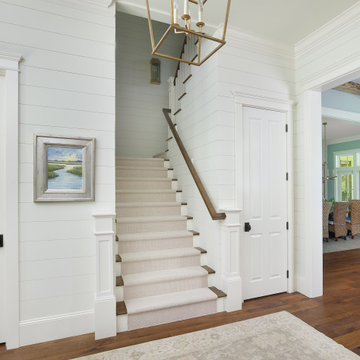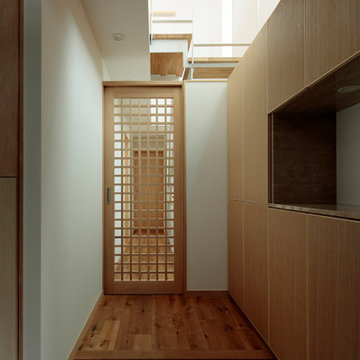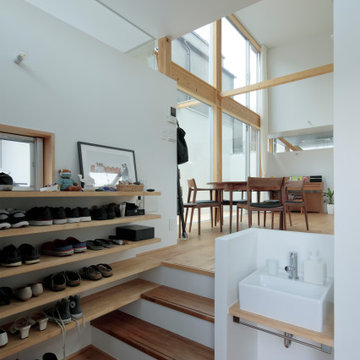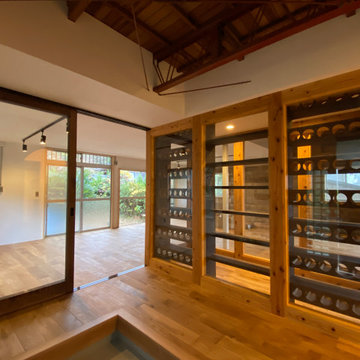玄関 (無垢フローリング、濃色木目調のドア、赤いドア、パネル壁、塗装板張りの壁) の写真
絞り込み:
資材コスト
並び替え:今日の人気順
写真 1〜20 枚目(全 35 枚)

Long foyer with picture frame molding, large framed mirror, vintage rug and wood console table
オーランドにあるお手頃価格の中くらいなトランジショナルスタイルのおしゃれな玄関ロビー (白い壁、無垢フローリング、濃色木目調のドア、茶色い床、パネル壁) の写真
オーランドにあるお手頃価格の中くらいなトランジショナルスタイルのおしゃれな玄関ロビー (白い壁、無垢フローリング、濃色木目調のドア、茶色い床、パネル壁) の写真
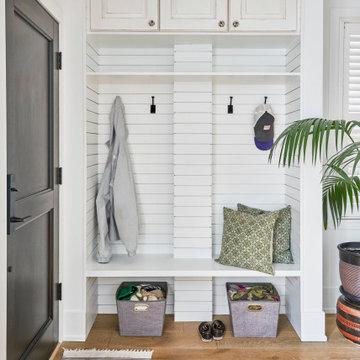
In the heart of Lakeview, Wrigleyville, our team completely remodeled a condo: kitchen, master and guest bathrooms, living room, and mudroom.
Design & build by 123 Remodeling - Chicago general contractor https://123remodeling.com/
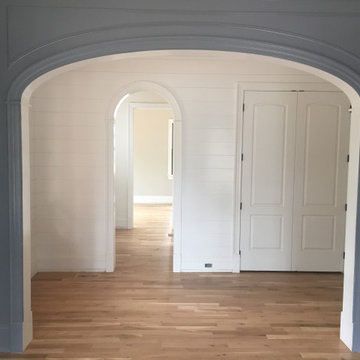
arched interior doorways in a modern farmhouse style home.
ローリーにあるお手頃価格の中くらいなカントリー風のおしゃれな玄関ロビー (青い壁、無垢フローリング、濃色木目調のドア、茶色い床、塗装板張りの壁) の写真
ローリーにあるお手頃価格の中くらいなカントリー風のおしゃれな玄関ロビー (青い壁、無垢フローリング、濃色木目調のドア、茶色い床、塗装板張りの壁) の写真
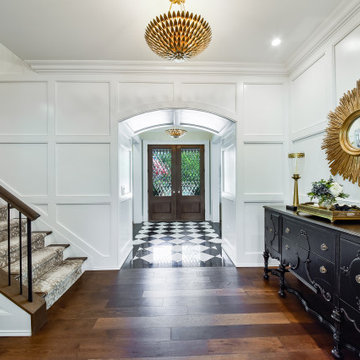
Viewing the formal entry from the paneled arched passageway. Black and white stone floor defines the entry. A geometric panel detail defines the stair hall.
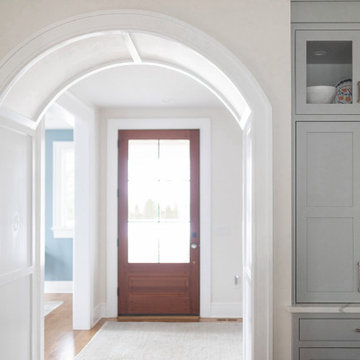
The kitchen is open to the foyer, through an arched opening with paneling details. Guests are welcomed through the mahogany front door with a large amount of glass and then through foyer and the trimmed arched opening with paneling details. The architectural and cabinetry details elevate the kitchen to bring elegance and interest.
The medium wood floors are of white oak and add warmth to the space.
The upper cabinets extend down to rest on the counters. This provides concealed storage easily at reach on the white quartz countertop with grey veining.
This timeless kitchen uses neutral light grey and white tones to create a welcoming space for all.
The shaker style cabinet fronts are recessed into the cabinetry fronts. Glass front upper cabinets add visual interest and depth to the space.
The beautiful cabinetry was crafted by JEM Woodworking.
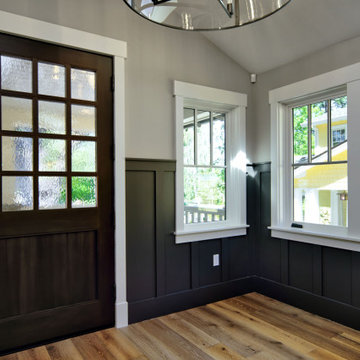
サンフランシスコにあるお手頃価格の小さなトラディショナルスタイルのおしゃれな玄関ドア (グレーの壁、無垢フローリング、濃色木目調のドア、茶色い床、三角天井、パネル壁) の写真
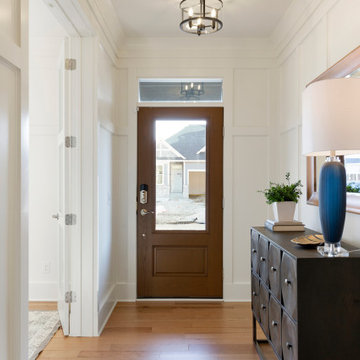
Wesley Model - Heritage Collection
Pricing, floorplans, virtual tours, community information & more at https://www.robertthomashomes.com/
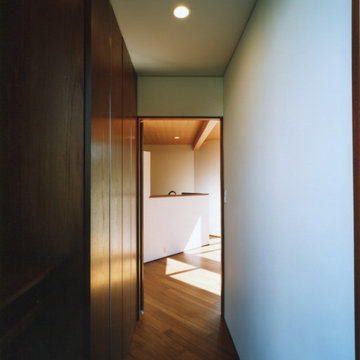
東京23区にあるモダンスタイルのおしゃれな玄関ホール (白い壁、無垢フローリング、濃色木目調のドア、茶色い床、塗装板張りの天井、塗装板張りの壁) の写真
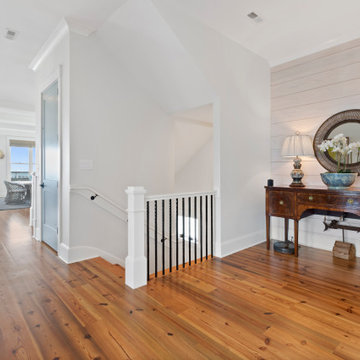
Second floor entry
ローリーにあるラグジュアリーな広いビーチスタイルのおしゃれな玄関ロビー (白い壁、無垢フローリング、濃色木目調のドア、茶色い床、塗装板張りの壁) の写真
ローリーにあるラグジュアリーな広いビーチスタイルのおしゃれな玄関ロビー (白い壁、無垢フローリング、濃色木目調のドア、茶色い床、塗装板張りの壁) の写真
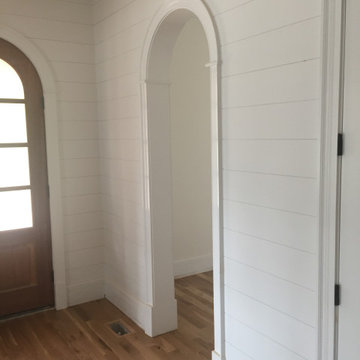
arched interior doorways in a modern farmhouse style home.
ローリーにあるお手頃価格の中くらいなカントリー風のおしゃれな玄関ロビー (白い壁、無垢フローリング、濃色木目調のドア、茶色い床、塗装板張りの壁) の写真
ローリーにあるお手頃価格の中くらいなカントリー風のおしゃれな玄関ロビー (白い壁、無垢フローリング、濃色木目調のドア、茶色い床、塗装板張りの壁) の写真
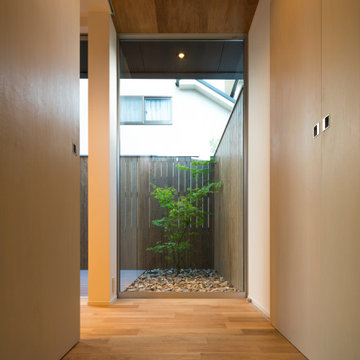
外観は、黒いBOXの手前にと木の壁を配したような構成としています。
木製ドアを開けると広々とした玄関。
正面には坪庭、右側には大きなシュークロゼット。
リビングダイニングルームは、大開口で屋外デッキとつながっているため、実際よりも広く感じられます。
100㎡以下のコンパクトな空間ですが、廊下などの移動空間を省略することで、リビングダイニングが少しでも広くなるようプランニングしています。
屋外デッキは、高い塀で外部からの視線をカットすることでプライバシーを確保しているため、のんびりくつろぐことができます。
家の名前にもなった『COCKPIT』と呼ばれる操縦席のような部屋は、いったん入ると出たくなくなる、超コンパクト空間です。
リビングの一角に設けたスタディコーナー、コンパクトな家事動線などを工夫しました。
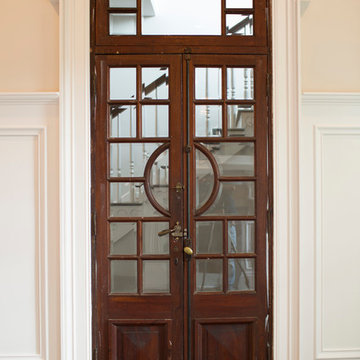
www.felixsanchez.com
ヒューストンにあるラグジュアリーな巨大なトラディショナルスタイルのおしゃれな玄関 (ベージュの壁、無垢フローリング、濃色木目調のドア、茶色い床、パネル壁、ベージュの天井) の写真
ヒューストンにあるラグジュアリーな巨大なトラディショナルスタイルのおしゃれな玄関 (ベージュの壁、無垢フローリング、濃色木目調のドア、茶色い床、パネル壁、ベージュの天井) の写真
玄関 (無垢フローリング、濃色木目調のドア、赤いドア、パネル壁、塗装板張りの壁) の写真
1
