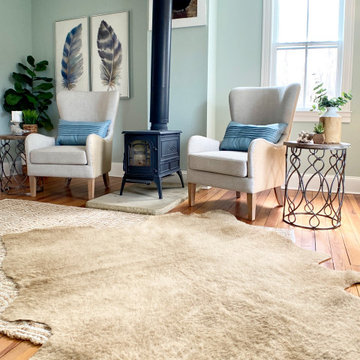玄関ラウンジ (無垢フローリング、茶色い床、紫の床、青い壁) の写真
絞り込み:
資材コスト
並び替え:今日の人気順
写真 1〜7 枚目(全 7 枚)
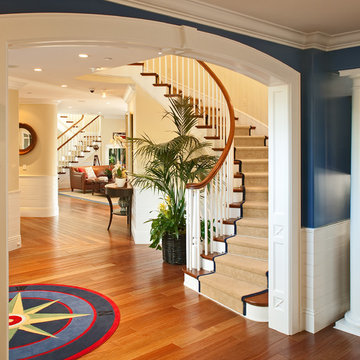
Photography: Brady
Interiors: E.Knight
オレンジカウンティにある中くらいなトラディショナルスタイルのおしゃれな玄関ラウンジ (青い壁、無垢フローリング、赤いドア、茶色い床) の写真
オレンジカウンティにある中くらいなトラディショナルスタイルのおしゃれな玄関ラウンジ (青い壁、無垢フローリング、赤いドア、茶色い床) の写真
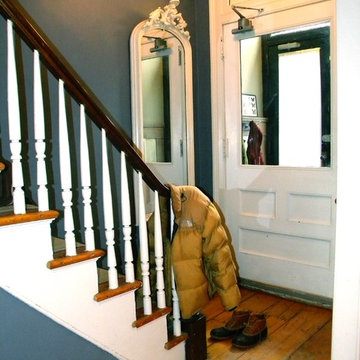
The entry hall with double doors gets a welcoming shot of blue paint and white painted pier mirror for that last check before stepping out for the day. Photo: Elizabeth Lippman
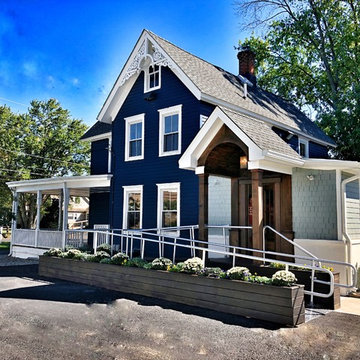
I say it often, but this was one of my favorite projects!!
A complete restoration of this turn of the century Victorian. We uncovered tree stumps as footings in the basement. So many amazing surprises on this project including an original stacked brick chimney dating back to 1886!
Having known the owner of the property for many years, we talked at length imagining what the spaces would look like after this complete interior reconstruction was complete.
It was important to keep the integrity of the building, while giving it a much needed update. We paid special attention to the architectural details on the interior doors, window trim, stair case, lighting, bathrooms and hardwood floors.
The result is a stunning space our client loves.... and so do we!
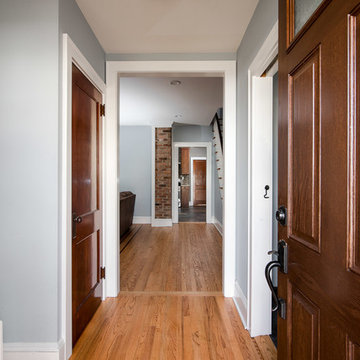
This existing home was originally built circa 1919, and was ready for a major renovation. As was characteristic of the period in which the home was built, the existing spaces were small and closed in. The design concept included removing walls on first floor for a thoroughly updated and open living / dining / kitchen space, as well as creating a new first floor powder room and entry. Great care was taken to preserve and embrace original period details, including the wood doors and hardware (which were all refinished and reused), the existing stairs (also refinished), and an existing brick pier was exposed to restore some of the home’s inherent charm. The existing wood flooring was also refinished to retain the original details and character.
This photo highlights the new entryway that was created for the home. It contains a small coat closet, mud room space for a bench and cubbies, and the first floor powder room -- all modern conveniences to bring the home to present-day standards.
Photo Credit: Steve Dolinsky
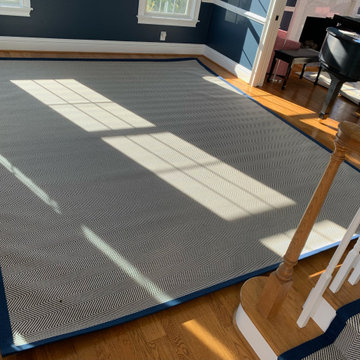
Fibreworks Monte Celio custom wool area rug with 2" cotton binding.
リッチモンドにある高級な広いトラディショナルスタイルのおしゃれな玄関ラウンジ (青い壁、無垢フローリング、茶色い床) の写真
リッチモンドにある高級な広いトラディショナルスタイルのおしゃれな玄関ラウンジ (青い壁、無垢フローリング、茶色い床) の写真
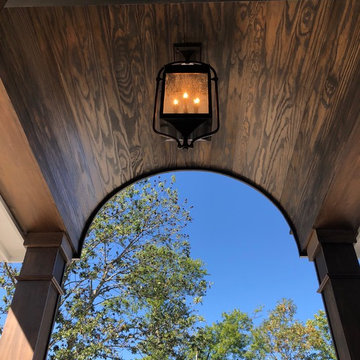
I say it often, but this was one of my favorite projects!!
A complete restoration of this turn of the century Victorian. We uncovered tree stumps as footings in the basement. So many amazing surprises on this project including an original stacked brick chimney dating back to 1886!
Having known the owner of the property for many years, we talked at length imagining what the spaces would look like after this complete interior reconstruction was complete.
It was important to keep the integrity of the building, while giving it a much needed update. We paid special attention to the architectural details on the interior doors, window trim, stair case, lighting, bathrooms and hardwood floors.
The result is a stunning space our client loves.... and so do we!
玄関ラウンジ (無垢フローリング、茶色い床、紫の床、青い壁) の写真
1
