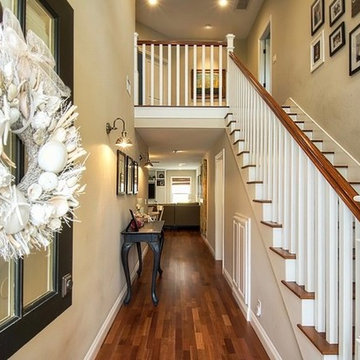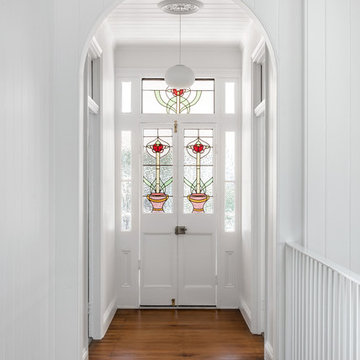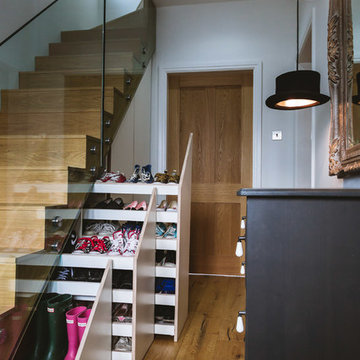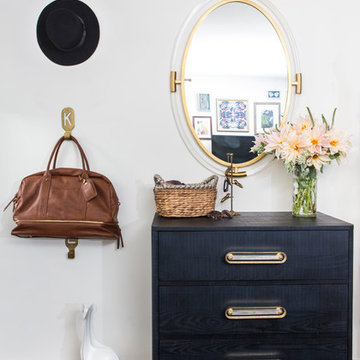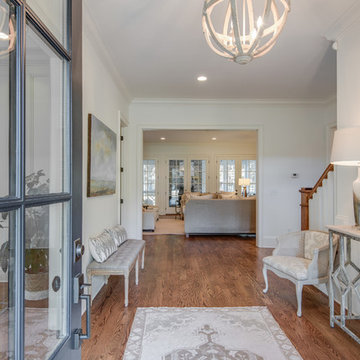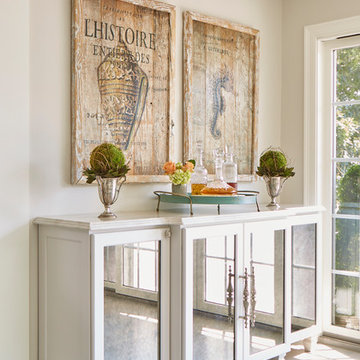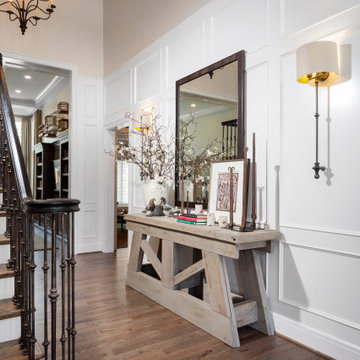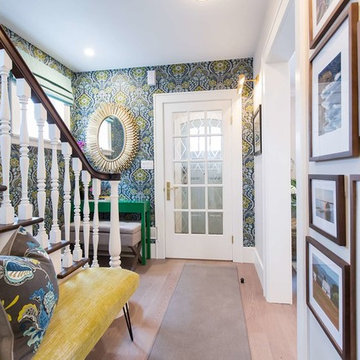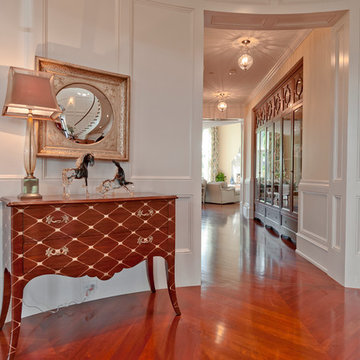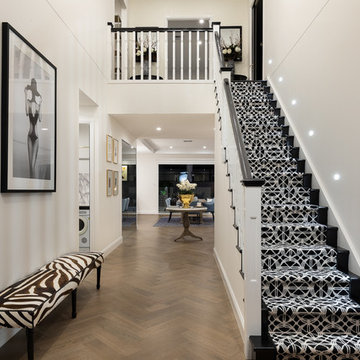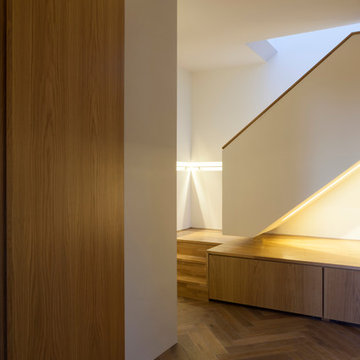玄関ホール (無垢フローリング、茶色い床、ピンクの床、ベージュの壁、白い壁) の写真
絞り込み:
資材コスト
並び替え:今日の人気順
写真 141〜160 枚目(全 786 枚)
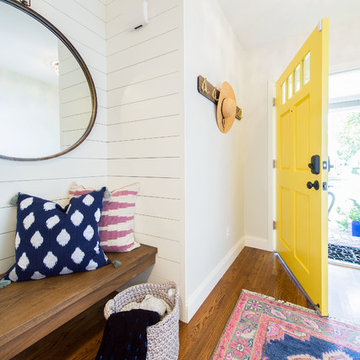
Daniel Blue Architectural Photography
サンフランシスコにある中くらいなトランジショナルスタイルのおしゃれな玄関ホール (白い壁、無垢フローリング、黄色いドア、茶色い床) の写真
サンフランシスコにある中くらいなトランジショナルスタイルのおしゃれな玄関ホール (白い壁、無垢フローリング、黄色いドア、茶色い床) の写真
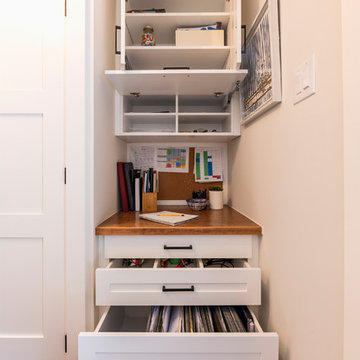
Do you know what a family station is? This is it! Scroll forward/back in pictures to see how it works. It includes: filing drawer, charging drawer, storage drawer, bulletin board and mail slots. It is a genius solution to the papers/mail/bills challenge.
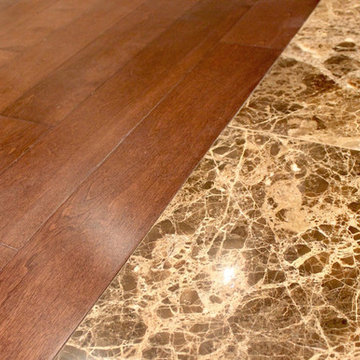
BC FLOORS Floorign Company
バンクーバーにある高級な巨大なモダンスタイルのおしゃれな玄関ホール (ベージュの壁、無垢フローリング、白いドア、茶色い床) の写真
バンクーバーにある高級な巨大なモダンスタイルのおしゃれな玄関ホール (ベージュの壁、無垢フローリング、白いドア、茶色い床) の写真
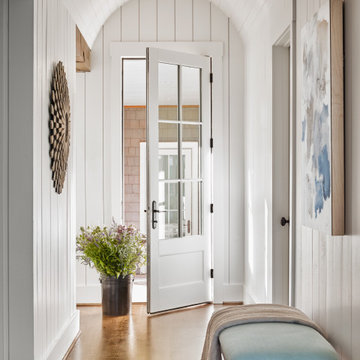
アトランタにあるトランジショナルスタイルのおしゃれな玄関ホール (白い壁、無垢フローリング、白いドア、茶色い床、塗装板張りの天井、三角天井、塗装板張りの壁) の写真
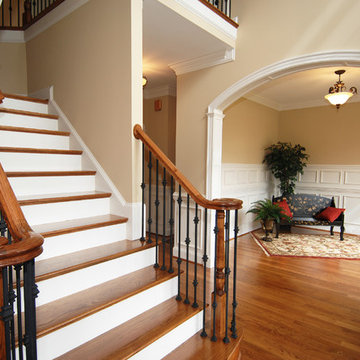
Any home with multiple levels has stairs. Stairs come in all sizes, types and styles, and Handyman Matters are the true experts in all repair, upgrade and installation projects.
We want to ensure your home is safe and beautiful all at the same time. We have the expertise to identify areas to address for safety, but also can guide you on aesthetic upgrades to make your stairs something to be proud of!
Services include but not limited to:
STAIR REPAIR
STAIR FITTER
DRYWALL REPAIR
CARPENTRY
ELECTRICAL
REPAIR & UPKEEP
PAINTING & STAINING
REMODELING
TILE INSTALLATION
HOME SECURITY
MAINTENANCE
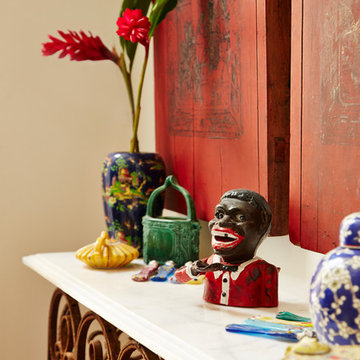
Eclectic home entrance
Benito Martin Photographer
シドニーにある低価格の小さなエクレクティックスタイルのおしゃれな玄関ホール (白い壁、無垢フローリング、グレーのドア、茶色い床) の写真
シドニーにある低価格の小さなエクレクティックスタイルのおしゃれな玄関ホール (白い壁、無垢フローリング、グレーのドア、茶色い床) の写真
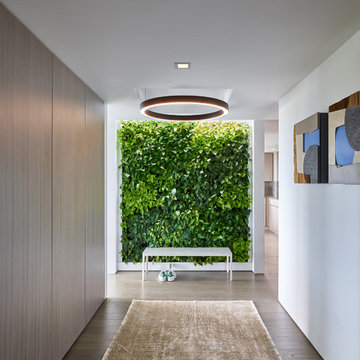
Modern details and a surprise green wall greet you as you enter this Boston apartment.
Jared Kuzia Photography
ボストンにあるコンテンポラリースタイルのおしゃれな玄関ホール (無垢フローリング、白い壁、茶色い床) の写真
ボストンにあるコンテンポラリースタイルのおしゃれな玄関ホール (無垢フローリング、白い壁、茶色い床) の写真

This 6,000sf luxurious custom new construction 5-bedroom, 4-bath home combines elements of open-concept design with traditional, formal spaces, as well. Tall windows, large openings to the back yard, and clear views from room to room are abundant throughout. The 2-story entry boasts a gently curving stair, and a full view through openings to the glass-clad family room. The back stair is continuous from the basement to the finished 3rd floor / attic recreation room.
The interior is finished with the finest materials and detailing, with crown molding, coffered, tray and barrel vault ceilings, chair rail, arched openings, rounded corners, built-in niches and coves, wide halls, and 12' first floor ceilings with 10' second floor ceilings.
It sits at the end of a cul-de-sac in a wooded neighborhood, surrounded by old growth trees. The homeowners, who hail from Texas, believe that bigger is better, and this house was built to match their dreams. The brick - with stone and cast concrete accent elements - runs the full 3-stories of the home, on all sides. A paver driveway and covered patio are included, along with paver retaining wall carved into the hill, creating a secluded back yard play space for their young children.
Project photography by Kmieick Imagery.
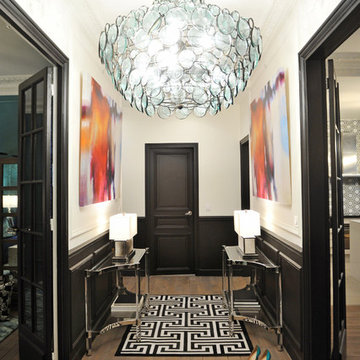
WOW factor! This oversized chandelier from Currey & Company was sourced for this entry to make a statement for all who enter. Black and white is the go-to theme where it is played on the walls and rug. The doors were all painted black on both sides to add drama, drama, drama. Colorful abstract art was added to give just the right amount of pop.
玄関ホール (無垢フローリング、茶色い床、ピンクの床、ベージュの壁、白い壁) の写真
8
