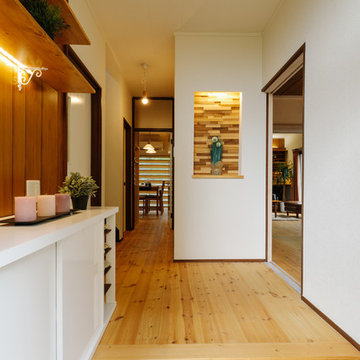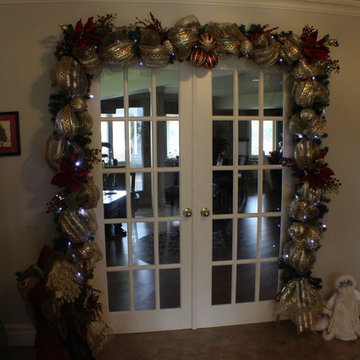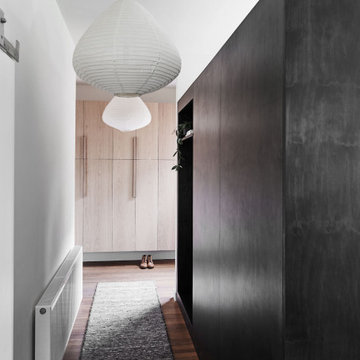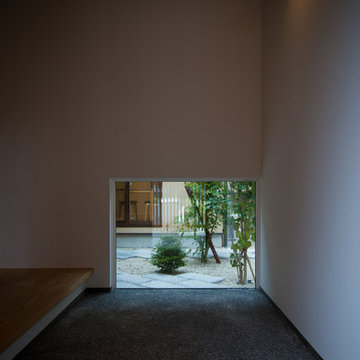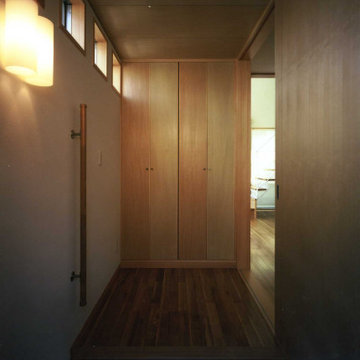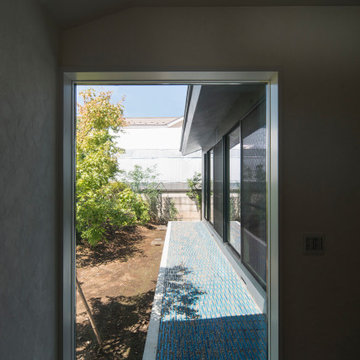黒い玄関ホール (無垢フローリング、茶色い床、ピンクの床、ベージュの壁、白い壁) の写真
絞り込み:
資材コスト
並び替え:今日の人気順
写真 1〜18 枚目(全 18 枚)

Builder: J. Peterson Homes
Interior Designer: Francesca Owens
Photographers: Ashley Avila Photography, Bill Hebert, & FulView
Capped by a picturesque double chimney and distinguished by its distinctive roof lines and patterned brick, stone and siding, Rookwood draws inspiration from Tudor and Shingle styles, two of the world’s most enduring architectural forms. Popular from about 1890 through 1940, Tudor is characterized by steeply pitched roofs, massive chimneys, tall narrow casement windows and decorative half-timbering. Shingle’s hallmarks include shingled walls, an asymmetrical façade, intersecting cross gables and extensive porches. A masterpiece of wood and stone, there is nothing ordinary about Rookwood, which combines the best of both worlds.
Once inside the foyer, the 3,500-square foot main level opens with a 27-foot central living room with natural fireplace. Nearby is a large kitchen featuring an extended island, hearth room and butler’s pantry with an adjacent formal dining space near the front of the house. Also featured is a sun room and spacious study, both perfect for relaxing, as well as two nearby garages that add up to almost 1,500 square foot of space. A large master suite with bath and walk-in closet which dominates the 2,700-square foot second level which also includes three additional family bedrooms, a convenient laundry and a flexible 580-square-foot bonus space. Downstairs, the lower level boasts approximately 1,000 more square feet of finished space, including a recreation room, guest suite and additional storage.

The passage from entry door and garage to interior spaces passes through the internal courtyard walkway, providing breathing room between the outside world and the home. Linked by a timber deck walkway, this space is secure and weather protected, whilst providing the benefits of the natural landscape.
Being built in a flood zone, the walls are required to be single skin construction. Walls are single skin, with timber battens, exterior grade sheeting and polycarbonate panelling. Cabinetry has been minimized to the essential, and power provisions need to be well above the flood line.
With wall and cabinet structure on display, neat construction is essential.
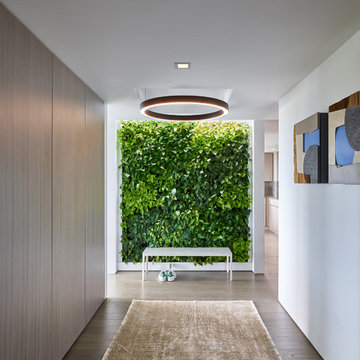
Modern details and a surprise green wall greet you as you enter this Boston apartment.
Jared Kuzia Photography
ボストンにあるコンテンポラリースタイルのおしゃれな玄関ホール (無垢フローリング、白い壁、茶色い床) の写真
ボストンにあるコンテンポラリースタイルのおしゃれな玄関ホール (無垢フローリング、白い壁、茶色い床) の写真
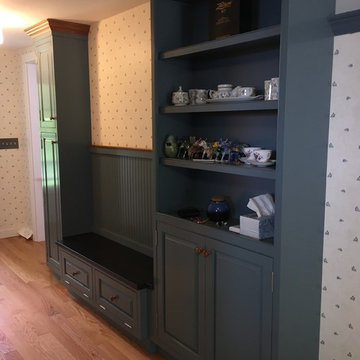
A bench seat in the front hallway leads into the kitchen in the same style and finish. Benches in the entryway are a great place to lace up your boots and shoes before heading out for the day! Tilt-out doors below the bench lead to additional storage space. Each shelf features a beaded wood nosing to complement the beaded face frame of these cabinets. The raised panel doors feature a sand through to a caramel glaze and light distressing, painted in a custom blue. Highlights from the sand through are carried through as stained wooden knobs and crown molding.
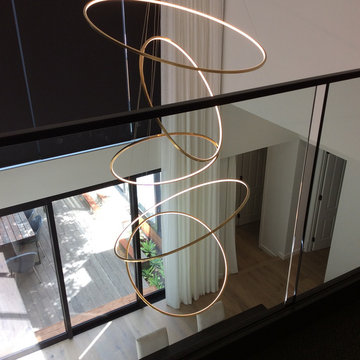
Stunning high ceiling main entry with period cornice detailing to marry with the original style of the build. This image depicts the dining room which is the main area where old meets new- the stunning tiered pendant creates a wow factor upon entry.
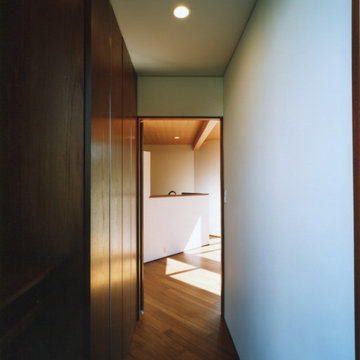
東京23区にあるモダンスタイルのおしゃれな玄関ホール (白い壁、無垢フローリング、濃色木目調のドア、茶色い床、塗装板張りの天井、塗装板張りの壁) の写真
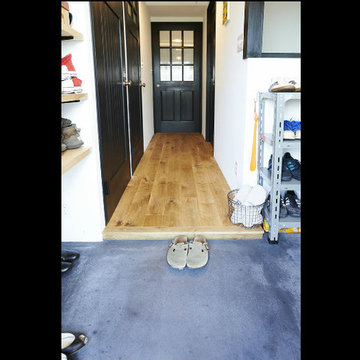
「ニューヨークのアパート」玄関
東京23区にある広いコンテンポラリースタイルのおしゃれな玄関ホール (白い壁、無垢フローリング、黒いドア、茶色い床) の写真
東京23区にある広いコンテンポラリースタイルのおしゃれな玄関ホール (白い壁、無垢フローリング、黒いドア、茶色い床) の写真
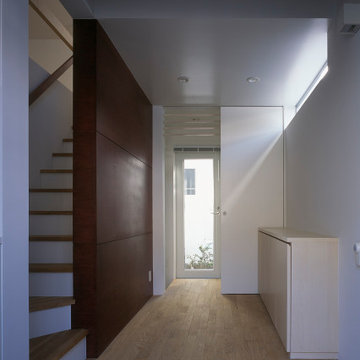
1階玄関ホールの内観。通路の突き当たりにミニ植栽と寝室
東京23区にある小さなコンテンポラリースタイルのおしゃれな玄関 (白い壁、無垢フローリング、白いドア、茶色い床、クロスの天井、壁紙、白い天井) の写真
東京23区にある小さなコンテンポラリースタイルのおしゃれな玄関 (白い壁、無垢フローリング、白いドア、茶色い床、クロスの天井、壁紙、白い天井) の写真
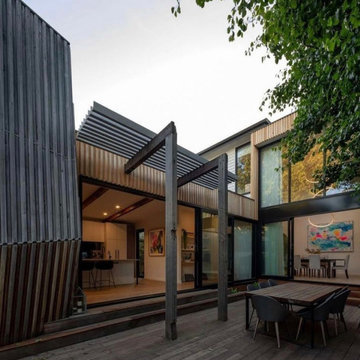
Stunning high ceiling main entry with period cornice detailing to marry with the original style of the build. This entry leads toward the kitchen at the back of the property which depicts the modern and contemporary blend. Floating engineered timber floors throughout connecting the space.
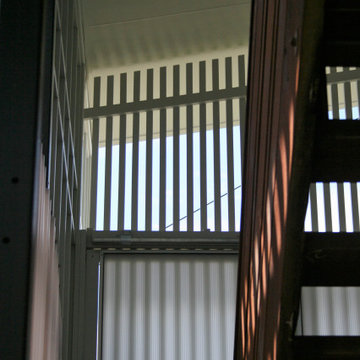
Being built in a flood zone, the walls are required to be single skin construction. With structure on display, neat construction is essential.
The batten screens are breeze permeable, allowing cooling breezes to filter through the home, cooling not just the new ground floor space, but also the existing upper floor.
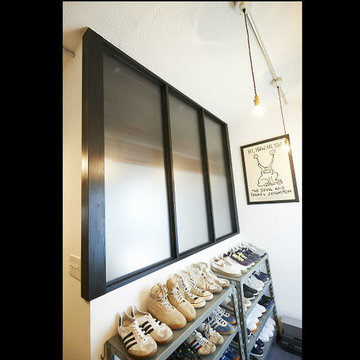
「ニューヨークのアパート」玄関
東京23区にある広いコンテンポラリースタイルのおしゃれな玄関ホール (白い壁、無垢フローリング、黒いドア、茶色い床) の写真
東京23区にある広いコンテンポラリースタイルのおしゃれな玄関ホール (白い壁、無垢フローリング、黒いドア、茶色い床) の写真
黒い玄関ホール (無垢フローリング、茶色い床、ピンクの床、ベージュの壁、白い壁) の写真
1

