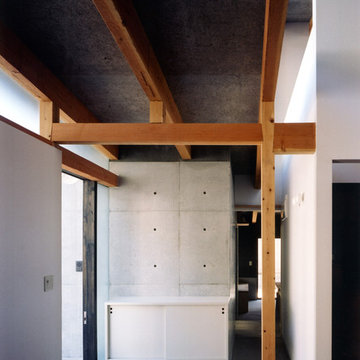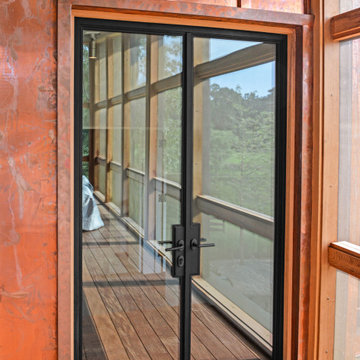玄関ホール (無垢フローリング、青い床、赤い床) の写真
絞り込み:
資材コスト
並び替え:今日の人気順
写真 1〜10 枚目(全 10 枚)
1/5
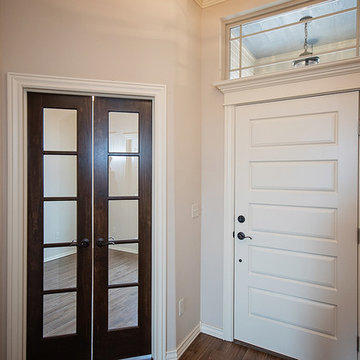
15917 Burkett Circle, Edmond, OK | Deer Creek Park
オクラホマシティにある高級な中くらいなトランジショナルスタイルのおしゃれな玄関ホール (ベージュの壁、無垢フローリング、白いドア、赤い床) の写真
オクラホマシティにある高級な中くらいなトランジショナルスタイルのおしゃれな玄関ホール (ベージュの壁、無垢フローリング、白いドア、赤い床) の写真
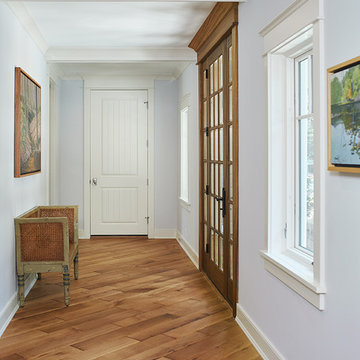
One of the few truly American architectural styles, the Craftsman/Prairie style was developed around the turn of the century by a group of Midwestern architects who drew their inspiration from the surrounding landscape. The spacious yet cozy Thompson draws from features from both Craftsman/Prairie and Farmhouse styles for its all-American appeal. The eye-catching exterior includes a distinctive side entrance and stone accents as well as an abundance of windows for both outdoor views and interior rooms bathed in natural light.
The floor plan is equally creative. The large floor porch entrance leads into a spacious 2,400-square-foot main floor plan, including a living room with an unusual corner fireplace. Designed for both ease and elegance, it also features a sunroom that takes full advantage of the nearby outdoors, an adjacent private study/retreat and an open plan kitchen and dining area with a handy walk-in pantry filled with convenient storage. Not far away is the private master suite with its own large bathroom and closet, a laundry area and a 800-square-foot, three-car garage. At night, relax in the 1,000-square foot lower level family room or exercise space. When the day is done, head upstairs to the 1,300 square foot upper level, where three cozy bedrooms await, each with its own private bath.
Photographer: Ashley Avila Photography
Builder: Bouwkamp Builders
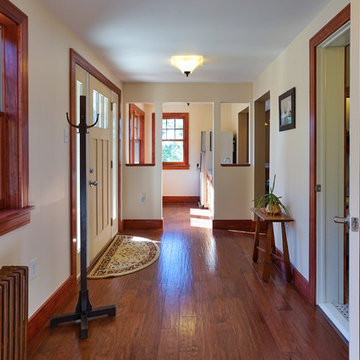
Linda McManus
フィラデルフィアにある中くらいなトラディショナルスタイルのおしゃれな玄関ホール (無垢フローリング、赤い床、茶色い壁) の写真
フィラデルフィアにある中くらいなトラディショナルスタイルのおしゃれな玄関ホール (無垢フローリング、赤い床、茶色い壁) の写真
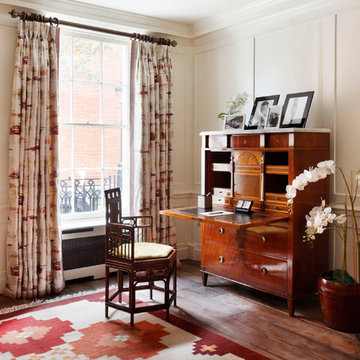
First impressions count and the entrance hall sets a tone for the whole house. Here we’ve mixed important antique pieces with a graphic Swedish rug and contemporary silk jacquard curtains. Against the back drop of clean simply panelled walls this creates a fresh and inviting space that feels modern whilst sitting harmoniously with the heritage of the house.
Alex James
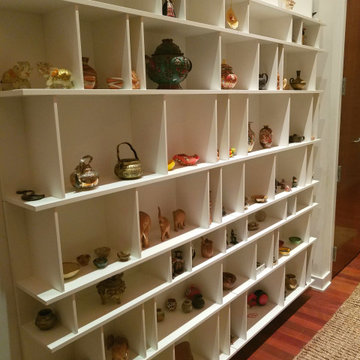
I gave this incredible industrial loft new life with bright cream and curry accents that nod to my clients' tribal mask collection.
フィラデルフィアにあるお手頃価格の中くらいなインダストリアルスタイルのおしゃれな玄関ホール (無垢フローリング、赤い床) の写真
フィラデルフィアにあるお手頃価格の中くらいなインダストリアルスタイルのおしゃれな玄関ホール (無垢フローリング、赤い床) の写真
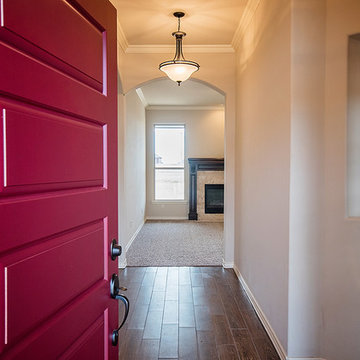
15917 Burkett Circle, Edmond, OK | Deer Creek Park
オクラホマシティにある高級な中くらいなトランジショナルスタイルのおしゃれな玄関ホール (ベージュの壁、無垢フローリング、白いドア、赤い床) の写真
オクラホマシティにある高級な中くらいなトランジショナルスタイルのおしゃれな玄関ホール (ベージュの壁、無垢フローリング、白いドア、赤い床) の写真
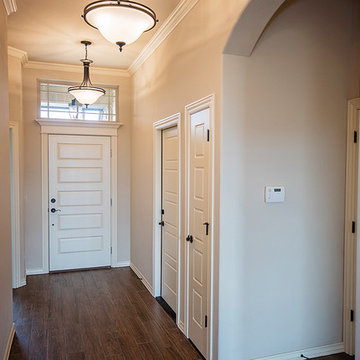
15917 Burkett Circle, Edmond, OK | Deer Creek Park
オクラホマシティにある高級な中くらいなトランジショナルスタイルのおしゃれな玄関ホール (ベージュの壁、無垢フローリング、白いドア、赤い床) の写真
オクラホマシティにある高級な中くらいなトランジショナルスタイルのおしゃれな玄関ホール (ベージュの壁、無垢フローリング、白いドア、赤い床) の写真
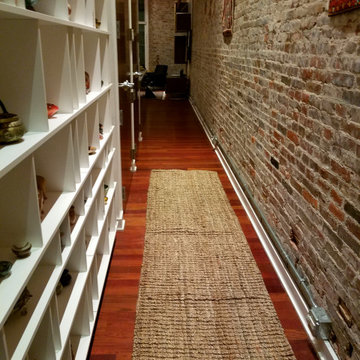
I gave this incredible industrial loft new life with bright cream and curry accents that nod to my clients' tribal mask collection.
フィラデルフィアにあるお手頃価格の中くらいなインダストリアルスタイルのおしゃれな玄関ホール (無垢フローリング、赤い床) の写真
フィラデルフィアにあるお手頃価格の中くらいなインダストリアルスタイルのおしゃれな玄関ホール (無垢フローリング、赤い床) の写真
玄関ホール (無垢フローリング、青い床、赤い床) の写真
1
