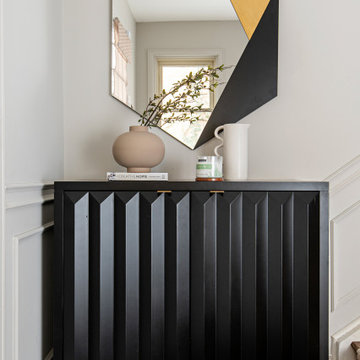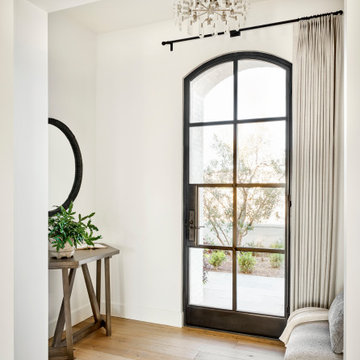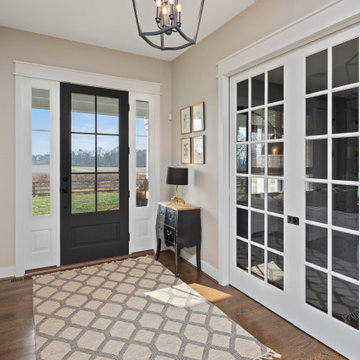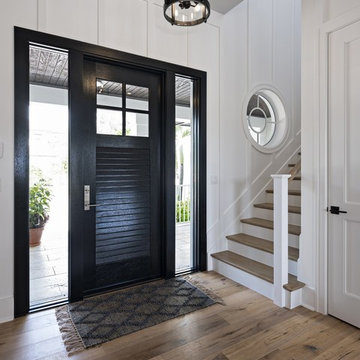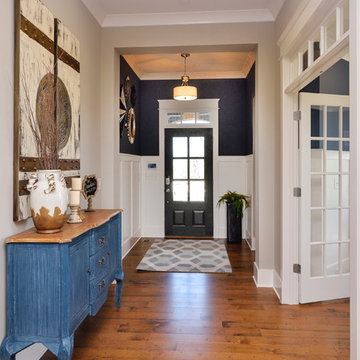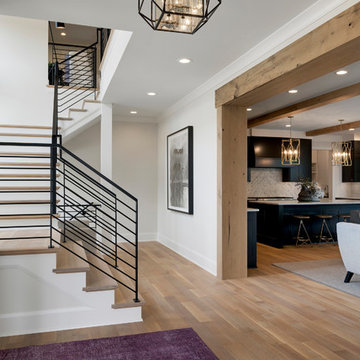玄関 (無垢フローリング、テラゾーの床、トラバーチンの床、茶色い床、黒いドア) の写真
絞り込み:
資材コスト
並び替え:今日の人気順
写真 1〜20 枚目(全 678 枚)
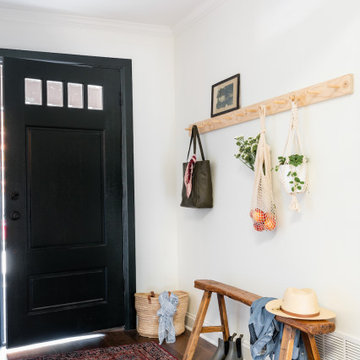
Photo By: Jen Morley Burner
ダラスにあるお手頃価格の小さなトランジショナルスタイルのおしゃれな玄関ロビー (白い壁、無垢フローリング、黒いドア、茶色い床) の写真
ダラスにあるお手頃価格の小さなトランジショナルスタイルのおしゃれな玄関ロビー (白い壁、無垢フローリング、黒いドア、茶色い床) の写真
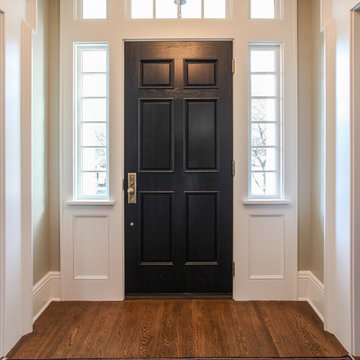
Jenna & Lauren Weiler
ミネアポリスにあるお手頃価格の中くらいなトラディショナルスタイルのおしゃれな玄関ドア (ベージュの壁、無垢フローリング、黒いドア、茶色い床) の写真
ミネアポリスにあるお手頃価格の中くらいなトラディショナルスタイルのおしゃれな玄関ドア (ベージュの壁、無垢フローリング、黒いドア、茶色い床) の写真
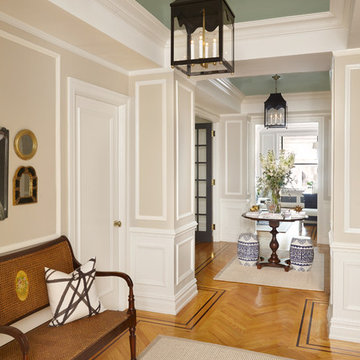
Entry foyer for large apartment. Coffered ceilings painted high-gloss green. Black lanterns, antique bench, art and mirrors. A round entry table displays flowers and accessories.
photo: gieves anderson
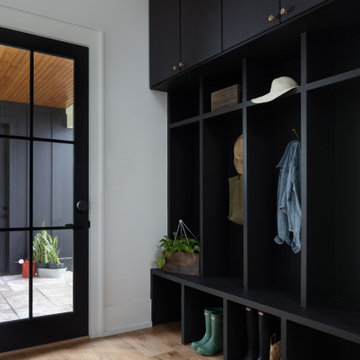
Mudroom of modern luxury farmhouse in Pass Christian Mississippi photographed for Watters Architecture by Birmingham Alabama based architectural and interiors photographer Tommy Daspit.
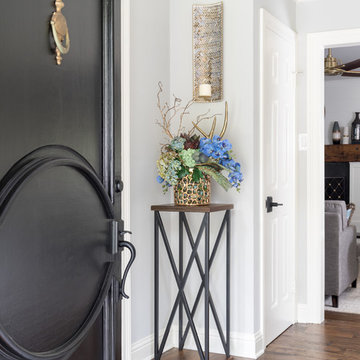
This entry is small but makes a big impact. We used custom-designed pedestals on each side to showcase florals and wall sconces. This pedestal design kept a light feeling in the area without sacrificing design style. The oversized black front door is original to the house and is a beauty.
Photos by Michael Hunter Photography

The original foyer of this 1959 home was dark and cave like. The ceiling could not be raised because of AC equipment above, so the designer decided to "visually open" the space by removing a portion of the wall between the kitchen and the foyer. The team designed and installed a "see through" walnut dividing wall to allow light to spill into the space. A peek into the kitchen through the geometric triangles on the walnut wall provides a "wow" factor for the foyer.
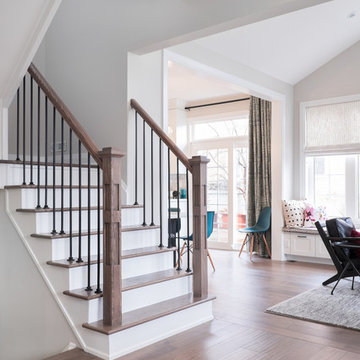
First impressions with front entry vibes. We painted the front door and changed the glass inserts. We added a little cement tile “carpet” and a fancy new light.
We also transformed the original staircase. The sides and the risers painted white, handrail repurposed to match hardwood and we replaced the end posts and pickets with sleek straight wrought iron ones. The treads got sanded down and also stained to match the hardwood.
Voila! A front entry born in 2018.
Design: Michelle Berwick
Photos: Sam Stock Photography
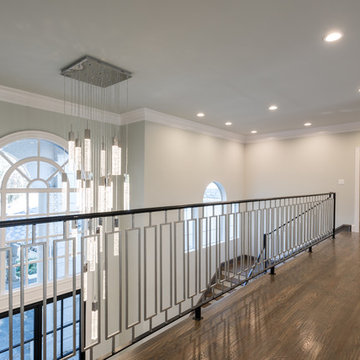
Michael Hunter Photography
ダラスにある高級な巨大なトランジショナルスタイルのおしゃれな玄関ホール (グレーの壁、無垢フローリング、黒いドア、茶色い床) の写真
ダラスにある高級な巨大なトランジショナルスタイルのおしゃれな玄関ホール (グレーの壁、無垢フローリング、黒いドア、茶色い床) の写真
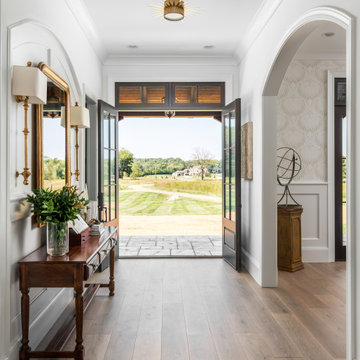
Photography: Garett + Carrie Buell of Studiobuell/ studiobuell.com
ナッシュビルにある広いシャビーシック調のおしゃれな玄関 (白い壁、無垢フローリング、黒いドア、茶色い床) の写真
ナッシュビルにある広いシャビーシック調のおしゃれな玄関 (白い壁、無垢フローリング、黒いドア、茶色い床) の写真

This mudroom opens directly to the custom front door, encased in an opening with custom molding hand built. The mudroom features six enclosed lockers for storage and has additional open storage on both the top and bottom. This room was completed using an area rug to add texture.
玄関 (無垢フローリング、テラゾーの床、トラバーチンの床、茶色い床、黒いドア) の写真
1
