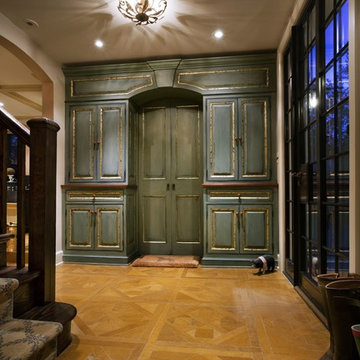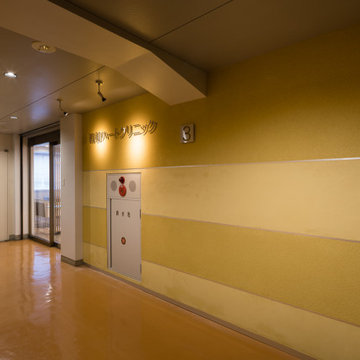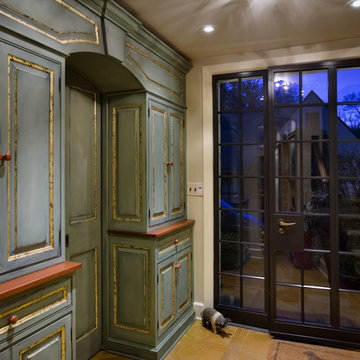玄関 (リノリウムの床、トラバーチンの床、オレンジの床) の写真
絞り込み:
資材コスト
並び替え:今日の人気順
写真 1〜3 枚目(全 3 枚)
1/4

View from new opening into family room, looking into updated rear foyer. the green and gold-leaf cabinetry hides a coat closet/desk/hiddne gun rack, accessed thru sliding pocket doors. This compact space also provides access from familyr room to exterior, upstairs, and kitchen.

エレベーターホール。壁はリシン掻き落とし仕上げ
東京23区にある中くらいなコンテンポラリースタイルのおしゃれな玄関ホール (黄色い壁、リノリウムの床、ガラスドア、オレンジの床、クロスの天井、ベージュの天井) の写真
東京23区にある中くらいなコンテンポラリースタイルのおしゃれな玄関ホール (黄色い壁、リノリウムの床、ガラスドア、オレンジの床、クロスの天井、ベージュの天井) の写真

View from new opening into family room, looking into updated rear foyer. the green and gold-leaf cabinetry hides a coat closet/desk/hiddne gun rack, accessed thru sliding pocket doors. This compact space also provides access from familyr room to exterior, upstairs, and kitchen.
玄関 (リノリウムの床、トラバーチンの床、オレンジの床) の写真
1