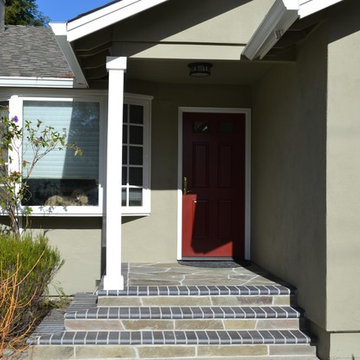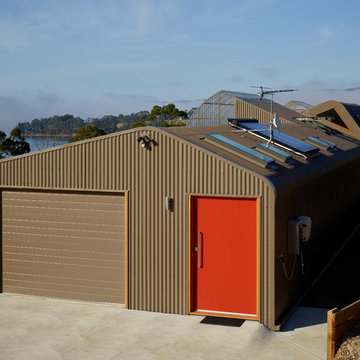玄関 (リノリウムの床、スレートの床、茶色いドア、赤いドア、緑の壁) の写真
絞り込み:
資材コスト
並び替え:今日の人気順
写真 1〜8 枚目(全 8 枚)
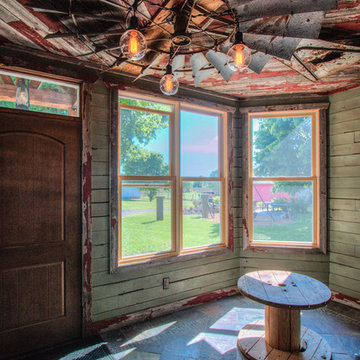
Photography by Kayser Photography of Lake Geneva Wi
ミルウォーキーにあるお手頃価格の小さなラスティックスタイルのおしゃれな玄関ラウンジ (緑の壁、スレートの床、茶色いドア) の写真
ミルウォーキーにあるお手頃価格の小さなラスティックスタイルのおしゃれな玄関ラウンジ (緑の壁、スレートの床、茶色いドア) の写真
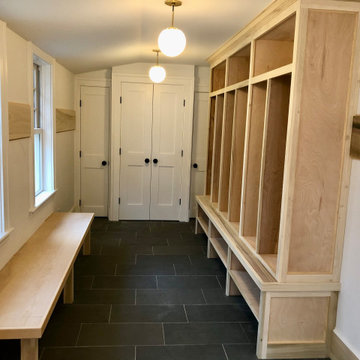
ready to paint the custom mudroom with coat closet a pet coset and a cleaning closet, slate heated folooring, custom lockers(6) and shoe racks for a great family, finish picture to follow.
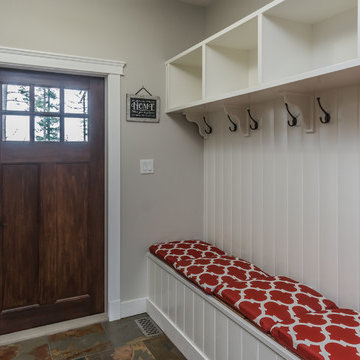
This large entry with a fiber glass wood textured door with 2 side light and a transon window looked out at the deck. When coming into this house you looked into the great room and had ceiling heights of 18 feet and a balcony above. the floor was finished with slate tile making for a durable surface to enter into. The second entry was a mudroom with built in shelving and a bench seat to kick off your shoes at.
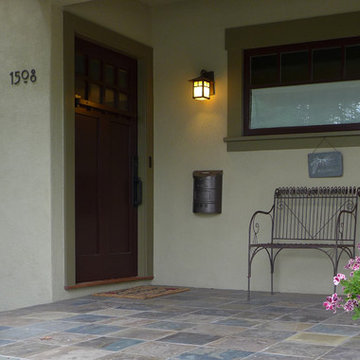
Front porch, Color Consultation by colorific, photo by colorific
サンタバーバラにある低価格の小さなトラディショナルスタイルのおしゃれな玄関ドア (緑の壁、スレートの床、赤いドア) の写真
サンタバーバラにある低価格の小さなトラディショナルスタイルのおしゃれな玄関ドア (緑の壁、スレートの床、赤いドア) の写真
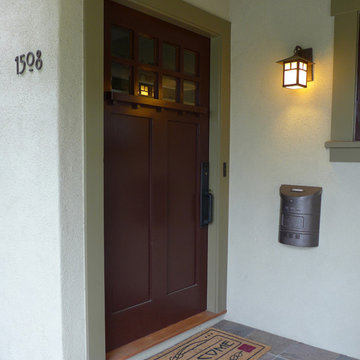
Front porch, Color Consultation by colorific, photo by colorific
サンタバーバラにある低価格の小さなトラディショナルスタイルのおしゃれな玄関ドア (緑の壁、スレートの床、赤いドア) の写真
サンタバーバラにある低価格の小さなトラディショナルスタイルのおしゃれな玄関ドア (緑の壁、スレートの床、赤いドア) の写真
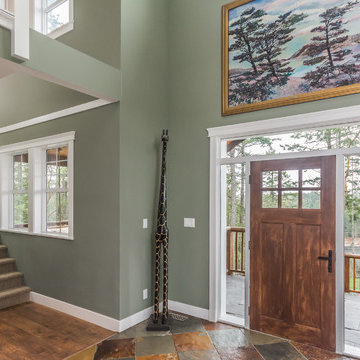
This large entry with a fiber glass wood textured door with 2 side light and a transon window looked out at the deck. When coming into this house you looked into the great room and had ceiling heights of 18 feet and a balcony above. the floor was finished with slate tile making for a durable surface to enter into. The second entry was a mudroom with built in shelving and a bench seat to kick off your shoes at.
玄関 (リノリウムの床、スレートの床、茶色いドア、赤いドア、緑の壁) の写真
1
